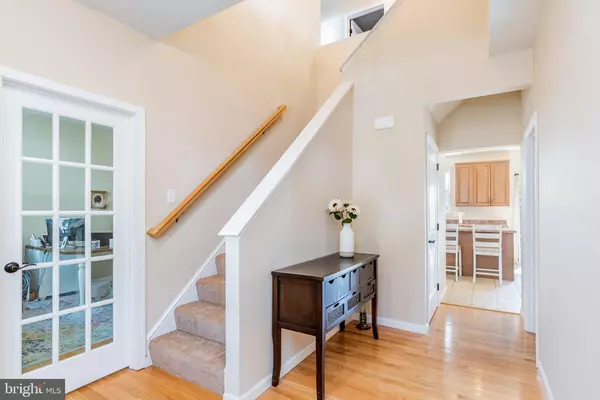$390,000
$385,000
1.3%For more information regarding the value of a property, please contact us for a free consultation.
19 BETHPAGE DR Mechanicsburg, PA 17050
4 Beds
3 Baths
2,175 SqFt
Key Details
Sold Price $390,000
Property Type Single Family Home
Sub Type Detached
Listing Status Sold
Purchase Type For Sale
Square Footage 2,175 sqft
Price per Sqft $179
Subdivision Brook Point
MLS Listing ID PACB128238
Sold Date 11/20/20
Style Traditional
Bedrooms 4
Full Baths 2
Half Baths 1
HOA Fees $25/ann
HOA Y/N Y
Abv Grd Liv Area 2,175
Originating Board BRIGHT
Year Built 2013
Annual Tax Amount $4,526
Tax Year 2020
Lot Size 9,583 Sqft
Acres 0.22
Property Description
Amazing Silver Spring township stunner!!! Move in ready condition. Great open floor plan offering 4 bedrooms, 2.5 bath home in the wonderful community of Brook Point. Award winning Cumberland Valley School District. Stone and vinyl facade and a charming covered front porch welcomes you into the soaring two story entryway with hardwood floors. Spacious family room with gas fireplace opens into the beautiful kitchen with center island with overhang, stainless steel appliances, gas stove, pantry closet, double bowl sink, recessed lighting and more. Enjoy evenings on the paver patio overlooking the fenced yard. Formal dining room opens perfectly into flex space which could function as a home office or living room. Large master suite with walk in closet. Master bath with soaking tub, separate shower, double vanities and ceramic tile floors. Convenient second floor laundry room. Oversized 2 car garage with a 4 foot bump out gives plenty of space for bikes, toys and lawn equipment. Energy efficient gas heat, central vac. Full unfinished basement with 9 ft ceilings and an egress window is the perfect space for future living space. Call today to schedule your own private showing!
Location
State PA
County Cumberland
Area Silver Spring Twp (14438)
Zoning RESIDENTIAL
Rooms
Other Rooms Living Room, Dining Room, Primary Bedroom, Bedroom 2, Bedroom 3, Bedroom 4, Kitchen, Office
Basement Unfinished
Interior
Interior Features Breakfast Area, Carpet, Ceiling Fan(s), Dining Area, Family Room Off Kitchen, Formal/Separate Dining Room, Kitchen - Island, Pantry, Primary Bath(s), Recessed Lighting, Soaking Tub, Walk-in Closet(s), Wood Stove
Hot Water Natural Gas
Heating Forced Air
Cooling Central A/C
Flooring Carpet, Ceramic Tile, Hardwood
Fireplaces Number 1
Fireplaces Type Gas/Propane
Equipment Built-In Microwave, Dishwasher, Oven/Range - Gas, Stainless Steel Appliances
Fireplace Y
Appliance Built-In Microwave, Dishwasher, Oven/Range - Gas, Stainless Steel Appliances
Heat Source Natural Gas
Laundry Upper Floor
Exterior
Exterior Feature Patio(s), Porch(es)
Parking Features Garage - Front Entry
Garage Spaces 2.0
Water Access N
Roof Type Asphalt,Fiberglass,Shingle
Accessibility None
Porch Patio(s), Porch(es)
Attached Garage 2
Total Parking Spaces 2
Garage Y
Building
Story 2
Sewer Public Sewer
Water Public
Architectural Style Traditional
Level or Stories 2
Additional Building Above Grade, Below Grade
New Construction N
Schools
Elementary Schools Green Ridge
Middle Schools Eagle View
High Schools Cumberland Valley
School District Cumberland Valley
Others
HOA Fee Include Common Area Maintenance
Senior Community No
Tax ID 38-07-0459-382
Ownership Fee Simple
SqFt Source Assessor
Acceptable Financing Cash, Conventional, FHA, VA
Listing Terms Cash, Conventional, FHA, VA
Financing Cash,Conventional,FHA,VA
Special Listing Condition Standard
Read Less
Want to know what your home might be worth? Contact us for a FREE valuation!

Our team is ready to help you sell your home for the highest possible price ASAP

Bought with SATISH CHUNDRU • Cavalry Realty LLC





