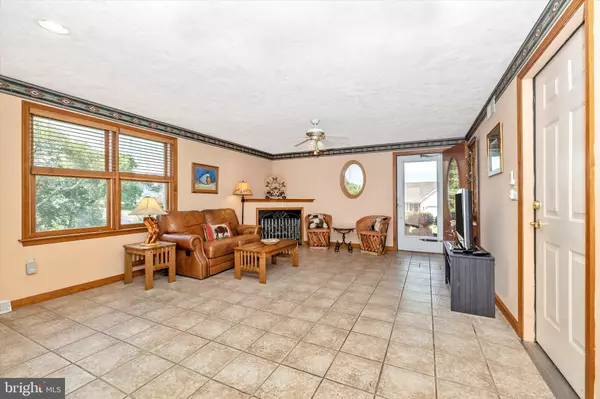$395,000
$395,000
For more information regarding the value of a property, please contact us for a free consultation.
861 HERITAGE DR Gettysburg, PA 17325
4 Beds
4 Baths
2,687 SqFt
Key Details
Sold Price $395,000
Property Type Single Family Home
Sub Type Detached
Listing Status Sold
Purchase Type For Sale
Square Footage 2,687 sqft
Price per Sqft $147
Subdivision Lake Heritage
MLS Listing ID PAAD2000410
Sold Date 09/23/21
Style Colonial
Bedrooms 4
Full Baths 3
Half Baths 1
HOA Fees $112/ann
HOA Y/N Y
Abv Grd Liv Area 2,312
Originating Board BRIGHT
Year Built 1994
Annual Tax Amount $4,358
Tax Year 2021
Lot Size 0.413 Acres
Acres 0.41
Property Description
The gated community of Lake Heritage is the place to be. Home is located very close to the Marina.
Swimming pool, fishing, tennis, community club house, dog park, ball fields and much more to do. This spacious home is located on a lot across from the lake with lake views and close to the club home. Walk into a family room with a refrigerator and wine cooler. There are 2 bedrooms and bath on this level. The main level has a large living room which opens to screened porch with lake views. The primary bedroom also has a lake view , a primary bathroom and access to the screened porch. Updated kitchen with granite counter tops must be seen. From the kitchen you can go out to another screened two-story back deck which exits to a beautifully landscaped back yard. The lower level of the home has a premium theater room and work-out area. The home is conveniently located less than 10 minutes to historic downtown Gettysburg, the outlet stores, shopping, restaurants and offers an easy commute to Rt 15 and Rt 97.
Location
State PA
County Adams
Area Mount Pleasant Twp (14332)
Zoning RESIDENTIAL
Rooms
Other Rooms Living Room, Primary Bedroom, Bedroom 2, Bedroom 3, Bedroom 4, Kitchen, Family Room, Basement, Laundry, Media Room
Basement Full, Partially Finished, Interior Access, Space For Rooms
Main Level Bedrooms 2
Interior
Interior Features Bar, Carpet, Ceiling Fan(s), Central Vacuum, Combination Dining/Living, Combination Kitchen/Dining, Dining Area, Entry Level Bedroom, Kitchen - Eat-In, Kitchen - Table Space, Pantry, Recessed Lighting, Skylight(s), Upgraded Countertops, Wet/Dry Bar, Wood Floors
Hot Water Electric
Heating Forced Air
Cooling Ceiling Fan(s), Central A/C
Flooring Ceramic Tile, Hardwood, Partially Carpeted
Fireplaces Number 2
Equipment Central Vacuum, Dishwasher, Disposal, Dryer, Exhaust Fan, Extra Refrigerator/Freezer, Icemaker, Oven - Self Cleaning, Oven/Range - Gas, Refrigerator, Stove, Washer, Water Heater
Fireplace Y
Appliance Central Vacuum, Dishwasher, Disposal, Dryer, Exhaust Fan, Extra Refrigerator/Freezer, Icemaker, Oven - Self Cleaning, Oven/Range - Gas, Refrigerator, Stove, Washer, Water Heater
Heat Source Propane - Owned
Laundry Main Floor
Exterior
Parking Features Garage - Side Entry, Garage Door Opener, Inside Access
Garage Spaces 2.0
Utilities Available Cable TV Available, Propane, Under Ground
Amenities Available Basketball Courts, Boat Ramp, Community Center, Gated Community, Lake, Marina/Marina Club, Meeting Room, Party Room, Picnic Area, Pool - Outdoor, Shuffleboard, Swimming Pool, Tennis Courts, Tot Lots/Playground, Volleyball Courts, Water/Lake Privileges
Water Access Y
View Lake
Accessibility Level Entry - Main
Attached Garage 2
Total Parking Spaces 2
Garage Y
Building
Lot Description Backs - Open Common Area, Front Yard, Landscaping, Level, Rear Yard
Story 3
Sewer Public Sewer
Water Public
Architectural Style Colonial
Level or Stories 3
Additional Building Above Grade, Below Grade
New Construction N
Schools
School District Littlestown Area
Others
Pets Allowed Y
HOA Fee Include Common Area Maintenance,Pool(s),Reserve Funds,Road Maintenance,Security Gate
Senior Community No
Tax ID 32107-0061---000
Ownership Fee Simple
SqFt Source Assessor
Acceptable Financing Cash, Conventional, FHA, VA
Horse Property N
Listing Terms Cash, Conventional, FHA, VA
Financing Cash,Conventional,FHA,VA
Special Listing Condition Standard
Pets Allowed Dogs OK, Cats OK
Read Less
Want to know what your home might be worth? Contact us for a FREE valuation!

Our team is ready to help you sell your home for the highest possible price ASAP

Bought with Jan B Reynolds • Real Estate Teams, LLC





