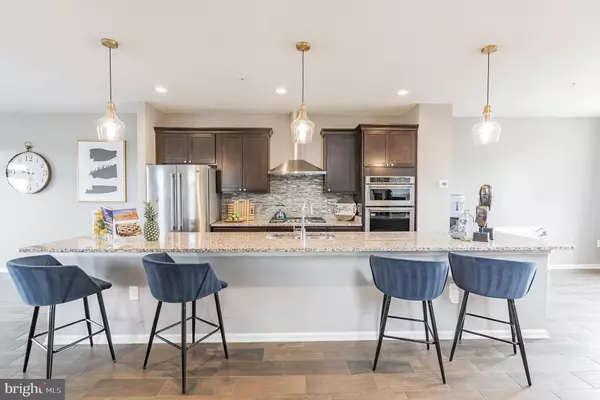$510,000
$500,000
2.0%For more information regarding the value of a property, please contact us for a free consultation.
15500 BEECH TREE PKWY Upper Marlboro, MD 20774
3 Beds
3 Baths
2,016 SqFt
Key Details
Sold Price $510,000
Property Type Townhouse
Sub Type End of Row/Townhouse
Listing Status Sold
Purchase Type For Sale
Square Footage 2,016 sqft
Price per Sqft $252
Subdivision Beech Tree East Village
MLS Listing ID MDPG2005308
Sold Date 12/23/21
Style Colonial
Bedrooms 3
Full Baths 2
Half Baths 1
HOA Fees $125/mo
HOA Y/N Y
Abv Grd Liv Area 2,016
Originating Board BRIGHT
Year Built 2018
Annual Tax Amount $5,716
Tax Year 2021
Lot Size 2,769 Sqft
Acres 0.06
Property Description
This spacious, sun-filled home boasts an open-concept living space featuring an oversized kitchen island with plenty of room for family and friends. The large deck off of the main floor is ideal for outdoor entertaining and lounging. From the well-appointed owners' suite to the roomy, flexible living space off of the two-car garage, this house has everything that your buyer could ask for. Freshly painted and turn-key, the three-level, end-unit home is in the sought-after Beechtree neighborhood with access to community swimming pools, a state-of-the-art fitness center, and miles of winding walking trails. Come and see for yourself, it won't last long!
Location
State MD
County Prince Georges
Zoning RS
Rooms
Other Rooms Living Room, Dining Room, Primary Bedroom, Bedroom 2, Kitchen, Den, Breakfast Room, Laundry
Interior
Interior Features Attic, Kitchen - Island, Family Room Off Kitchen, Other
Hot Water Natural Gas
Heating Central
Cooling Central A/C
Fireplaces Number 2
Equipment Microwave, Refrigerator, Dishwasher, Disposal, Oven - Wall, Oven/Range - Gas, Oven - Double
Fireplace Y
Appliance Microwave, Refrigerator, Dishwasher, Disposal, Oven - Wall, Oven/Range - Gas, Oven - Double
Heat Source Natural Gas
Exterior
Exterior Feature Deck(s)
Parking Features Garage - Rear Entry
Garage Spaces 2.0
Water Access N
View Water
Accessibility Other
Porch Deck(s)
Attached Garage 2
Total Parking Spaces 2
Garage Y
Building
Story 3
Foundation Concrete Perimeter, Slab
Sewer Public Sewer
Water Public
Architectural Style Colonial
Level or Stories 3
Additional Building Above Grade, Below Grade
New Construction N
Schools
School District Prince George'S County Public Schools
Others
Senior Community No
Tax ID 17035555286
Ownership Fee Simple
SqFt Source Assessor
Special Listing Condition Standard
Read Less
Want to know what your home might be worth? Contact us for a FREE valuation!

Our team is ready to help you sell your home for the highest possible price ASAP

Bought with Austen Rowland • Samson Properties





