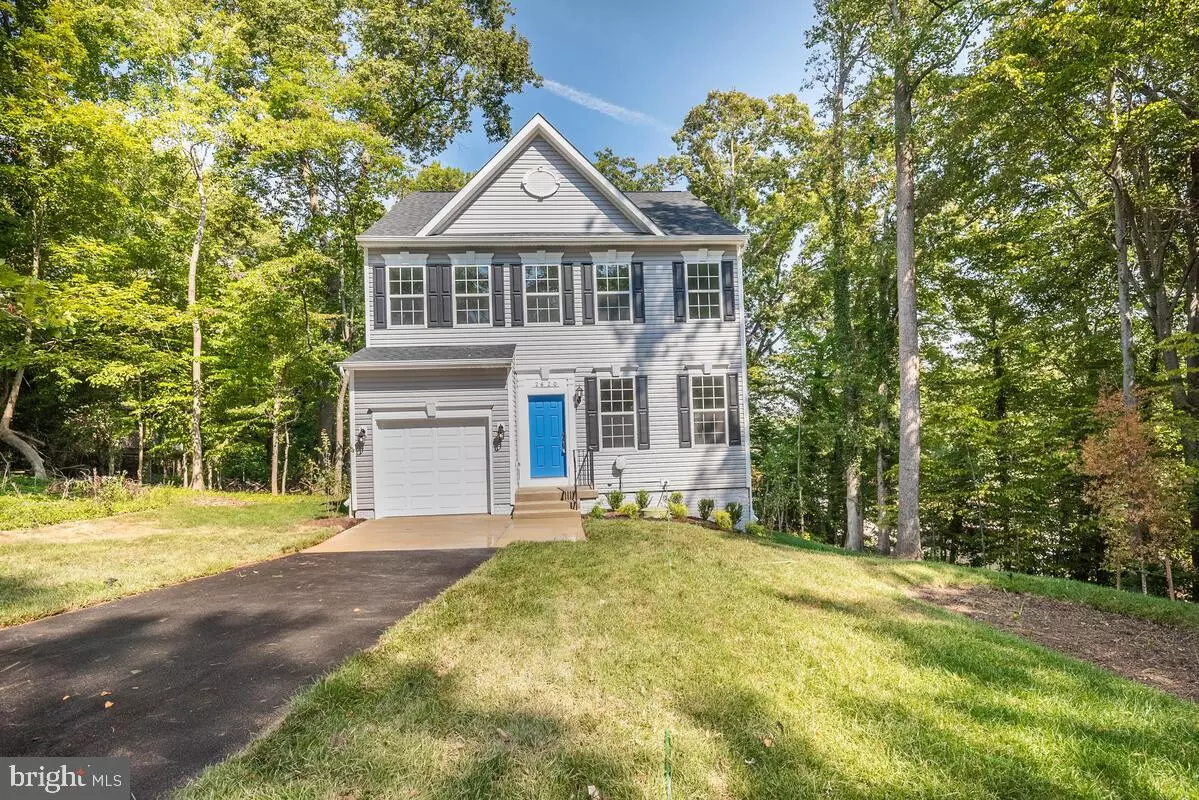$514,000
$499,000
3.0%For more information regarding the value of a property, please contact us for a free consultation.
2620 HOLLY DR Fort Washington, MD 20744
5 Beds
4 Baths
2,820 SqFt
Key Details
Sold Price $514,000
Property Type Single Family Home
Sub Type Detached
Listing Status Sold
Purchase Type For Sale
Square Footage 2,820 sqft
Price per Sqft $182
Subdivision Apple Grove
MLS Listing ID MDPG2000392
Sold Date 10/21/21
Style Colonial
Bedrooms 5
Full Baths 3
Half Baths 1
HOA Y/N N
Abv Grd Liv Area 2,001
Originating Board BRIGHT
Year Built 2021
Annual Tax Amount $271
Tax Year 2020
Lot Size 0.554 Acres
Acres 0.55
Property Description
New construction home built in 2021, Bennett Model features a foyer entry to formal living room and dinning room with access off the rear spacious kitchen and breakfast area and walkout to a 8x16 deck. First floor is finished with LVT floors throughout. Upstairs, is the spacious Owner's suite with two closets one walk in, private bathroom with soaking tub and 42" shower as well as two vanities. Three secondary bedrooms on the 2nd floor share a with full bathroom and laundry room. Lower level has a Finished Rec Room with room with room to spare, Full bathroom, finished storage and 5th bedroom or Home Office. Large front and backyard are separated from neighbors with mature trees.
Location
State MD
County Prince Georges
Zoning RR
Direction South
Rooms
Other Rooms Living Room, Dining Room, Kitchen, Family Room, Breakfast Room, Recreation Room, Storage Room
Basement Daylight, Partial, Fully Finished, Poured Concrete, Sump Pump, Windows
Interior
Interior Features Breakfast Area, Carpet, Ceiling Fan(s), Dining Area, Family Room Off Kitchen, Walk-in Closet(s)
Hot Water Electric
Heating Heat Pump - Electric BackUp
Cooling Heat Pump(s)
Flooring Ceramic Tile, Fully Carpeted
Equipment Stainless Steel Appliances, Oven/Range - Electric, Extra Refrigerator/Freezer
Furnishings No
Fireplace N
Window Features Energy Efficient
Appliance Stainless Steel Appliances, Oven/Range - Electric, Extra Refrigerator/Freezer
Heat Source Electric
Laundry Upper Floor
Exterior
Exterior Feature Deck(s)
Parking Features Garage - Front Entry
Garage Spaces 1.0
Utilities Available Electric Available, Phone Available, Sewer Available, Water Available
Water Access N
View Panoramic, Trees/Woods
Roof Type Asphalt
Accessibility None
Porch Deck(s)
Attached Garage 1
Total Parking Spaces 1
Garage Y
Building
Lot Description Partly Wooded
Story 2
Foundation Passive Radon Mitigation, Slab
Sewer Public Sewer
Water Public
Architectural Style Colonial
Level or Stories 2
Additional Building Above Grade, Below Grade
Structure Type 9'+ Ceilings
New Construction Y
Schools
Elementary Schools Apple Grove
High Schools Friendly
School District Prince George'S County Public Schools
Others
Pets Allowed Y
Senior Community No
Tax ID 17121322387
Ownership Fee Simple
SqFt Source Assessor
Horse Property N
Special Listing Condition Standard
Pets Allowed No Pet Restrictions
Read Less
Want to know what your home might be worth? Contact us for a FREE valuation!

Our team is ready to help you sell your home for the highest possible price ASAP

Bought with Douglas Scott MacLean • RE/MAX Excellence Realty





