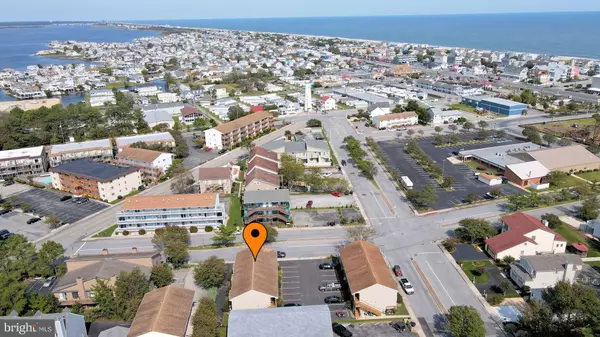$167,450
$174,900
4.3%For more information regarding the value of a property, please contact us for a free consultation.
14309 LIGHTHOUSE AVE #302 Ocean City, MD 21842
2 Beds
2 Baths
720 SqFt
Key Details
Sold Price $167,450
Property Type Condo
Sub Type Condo/Co-op
Listing Status Sold
Purchase Type For Sale
Square Footage 720 sqft
Price per Sqft $232
Subdivision Caine Woods
MLS Listing ID MDWO117274
Sold Date 12/04/20
Style Unit/Flat
Bedrooms 2
Full Baths 1
Half Baths 1
Condo Fees $450/qua
HOA Y/N N
Abv Grd Liv Area 720
Originating Board BRIGHT
Year Built 1984
Annual Tax Amount $1,464
Tax Year 2020
Lot Dimensions 0.00 x 0.00
Property Description
Looking for a low maintenance beach home? Or investor looking to rent? This unit has consistent rental history year after year. This unit brought in over $11,300 NET in 2020, only renting May- September. When you walk in you will immediately pick up on pride of ownership. Adorable eat-in kitchen opens up to the spacious living area. Follow the hallway to the back of the condo to find the two bedrooms and bathroom and a half. Just through the master bedroom is the perfect balcony for sipping your morning coffee or taking a break from the beach. This condo has laundry in the unit. New carpet was installed 2 years ago, New hot water heater 3 years ago, All appliances replaced last year: Dishwasher, washer/dryer, fridge w/ ice maker, stove/oven, hood over stove, new river pebble floor installed in bathroom last year, new heat pump outside unit 3 years ago, new ceiling fan. This condominium has a very strong condo association. It is self managed and they take very good care of the grounds and buildings.
Location
State MD
County Worcester
Area Bayside Interior (83)
Zoning R-2
Rooms
Main Level Bedrooms 2
Interior
Interior Features Carpet, Ceiling Fan(s), Combination Kitchen/Living, Entry Level Bedroom, Family Room Off Kitchen, Floor Plan - Open, Kitchen - Eat-In
Hot Water Electric
Heating Heat Pump(s)
Cooling Central A/C
Flooring Carpet, Vinyl
Heat Source Electric
Exterior
Garage Spaces 2.0
Utilities Available Electric Available
Water Access N
Accessibility 2+ Access Exits
Total Parking Spaces 2
Garage N
Building
Story 1
Unit Features Garden 1 - 4 Floors
Sewer Public Sewer
Water Public
Architectural Style Unit/Flat
Level or Stories 1
Additional Building Above Grade, Below Grade
New Construction N
Schools
School District Worcester County Public Schools
Others
Pets Allowed Y
HOA Fee Include Common Area Maintenance,Ext Bldg Maint,Snow Removal
Senior Community No
Tax ID 10-277183
Ownership Fee Simple
SqFt Source Assessor
Acceptable Financing Cash, Conventional
Listing Terms Cash, Conventional
Financing Cash,Conventional
Special Listing Condition Standard
Pets Allowed No Pet Restrictions
Read Less
Want to know what your home might be worth? Contact us for a FREE valuation!

Our team is ready to help you sell your home for the highest possible price ASAP

Bought with Margaret Connors • Berkshire Hathaway HomeServices PenFed Realty





