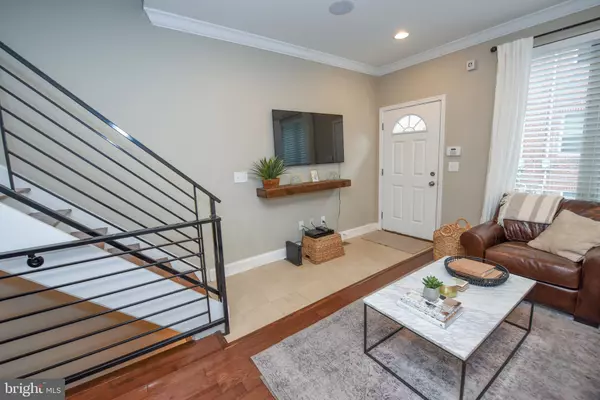$435,000
$449,900
3.3%For more information regarding the value of a property, please contact us for a free consultation.
1326 S CHADWICK ST Philadelphia, PA 19146
3 Beds
3 Baths
1,886 SqFt
Key Details
Sold Price $435,000
Property Type Townhouse
Sub Type Interior Row/Townhouse
Listing Status Sold
Purchase Type For Sale
Square Footage 1,886 sqft
Price per Sqft $230
Subdivision Newbold
MLS Listing ID PAPH931668
Sold Date 11/17/20
Style Straight Thru
Bedrooms 3
Full Baths 3
HOA Y/N N
Abv Grd Liv Area 1,886
Originating Board BRIGHT
Year Built 2016
Annual Tax Amount $1,062
Tax Year 2020
Lot Size 700 Sqft
Acres 0.02
Lot Dimensions 14.00 x 50.00
Property Description
Fantastic NEW PRICE! Welcome Home to this Large and Spacious House on One of the Most Desirable Blocks in South Philadelphia! Located in the Newbold Section of Philadelphia, this 4-year-old Home is Surrounded by Numerous New Construction and Recent Rehab Projects. This Beautifully Appointed 3 Bedroom, 3 Bath Brick Front Home has Upgrades Galore. Property Features Include: Ceramic Tile Entry into Sun Filled Living Room, Dining Area, Stunning Kitchen w/Upgraded Cabinetry (Soft Close Cabinets & Drawers), Stainless Steel Frigidaire Appliances, Double Sink w/Garbage Disposal, Granite Counter Tops, Large Center Island w/Pendant Lighting & Exit to Fenced Rear Yard. 2nd Floor Offers 2 Generous Sized Bedrooms Both w/Hardwood Flooring, Crown Molding, Spacious Closets, Ceiling Fans and Ceramic Tiled Hall Bathroom w/Granite Vanity. 3rd Floor Offers Private Master Bedroom Suite w/Tray Ceiling, Recessed Lighting, Huge Walk In Closet & Luxurious Master Bathroom w/Oversized Shower w/Custom Tile, Rainfall Shower Head, Built In Shelving, Linen Closet, Double Sink Vanity & Plenty of Storage. The Next Set of Stairs Lead to the Pilot-House Complete w/Wet Bar Area Including a Mini Refrigerator & Access to your Private Roof Top Deck with Wonderful Views of the City Skyline! Lower Level Offers a Beautifully Finished Rec Room w/Egress Window Letting in Lots of Natural Light, Full Bathroom w/Custom Stone & Tile, Laundry Area, Storage/Utility Room as Well as Additional Storage Under the Stairs. With Almost 1900 Square Feet of Total Living Space, this Home also Offers: Attractive Hardwood Floors & Crown Molding, High Ceilings, Recessed Lighting, Built-In Speakers, Nest Thermostat, Custom Railings, Large High Energy Efficient Windows, Neutral & Tastefully Decorated Thru Out, Open Floor Plan, Fire Sprinkler System, **Added Bonus**This 4 Year Old, Newly Constructed Home has 6 Years Remaining on the Tax Abatement! Conveniently Located-Close to Public Transportation, Nightlife, Grocery Stores, Restaurants & Just Minutes to Major Roadways! This Home is a Must See! All You Have to Do is Move In & Unpack Your Bags!
Location
State PA
County Philadelphia
Area 19146 (19146)
Zoning RSA5
Rooms
Basement Full, Sump Pump, Fully Finished, Daylight, Partial, Connecting Stairway
Main Level Bedrooms 3
Interior
Interior Features Ceiling Fan(s), Combination Dining/Living, Crown Moldings, Floor Plan - Open, Kitchen - Eat-In, Kitchen - Island, Primary Bath(s), Recessed Lighting, Sprinkler System, Tub Shower, Walk-in Closet(s), Wet/Dry Bar, Window Treatments, Wood Floors
Hot Water Natural Gas
Heating Forced Air
Cooling Central A/C
Flooring Hardwood, Ceramic Tile
Equipment Built-In Microwave, Dishwasher, Disposal, Dryer, Exhaust Fan, Extra Refrigerator/Freezer, Oven - Self Cleaning, Refrigerator, Stainless Steel Appliances, Washer, Water Heater
Window Features Energy Efficient
Appliance Built-In Microwave, Dishwasher, Disposal, Dryer, Exhaust Fan, Extra Refrigerator/Freezer, Oven - Self Cleaning, Refrigerator, Stainless Steel Appliances, Washer, Water Heater
Heat Source Natural Gas
Laundry Basement
Exterior
Exterior Feature Roof, Deck(s)
Fence Vinyl, Privacy, Rear
Water Access N
Accessibility None
Porch Roof, Deck(s)
Garage N
Building
Lot Description Rear Yard
Story 4
Sewer Public Sewer
Water Public
Architectural Style Straight Thru
Level or Stories 4
Additional Building Above Grade
Structure Type 9'+ Ceilings,Dry Wall,Tray Ceilings
New Construction N
Schools
School District The School District Of Philadelphia
Others
Senior Community No
Tax ID 365177300
Ownership Fee Simple
SqFt Source Assessor
Security Features Carbon Monoxide Detector(s),Security System,Smoke Detector,Sprinkler System - Indoor
Acceptable Financing Conventional, Cash, FHA, VA
Listing Terms Conventional, Cash, FHA, VA
Financing Conventional,Cash,FHA,VA
Special Listing Condition Standard
Read Less
Want to know what your home might be worth? Contact us for a FREE valuation!

Our team is ready to help you sell your home for the highest possible price ASAP

Bought with Juliana Martell • Kurfiss Sotheby's International Realty





