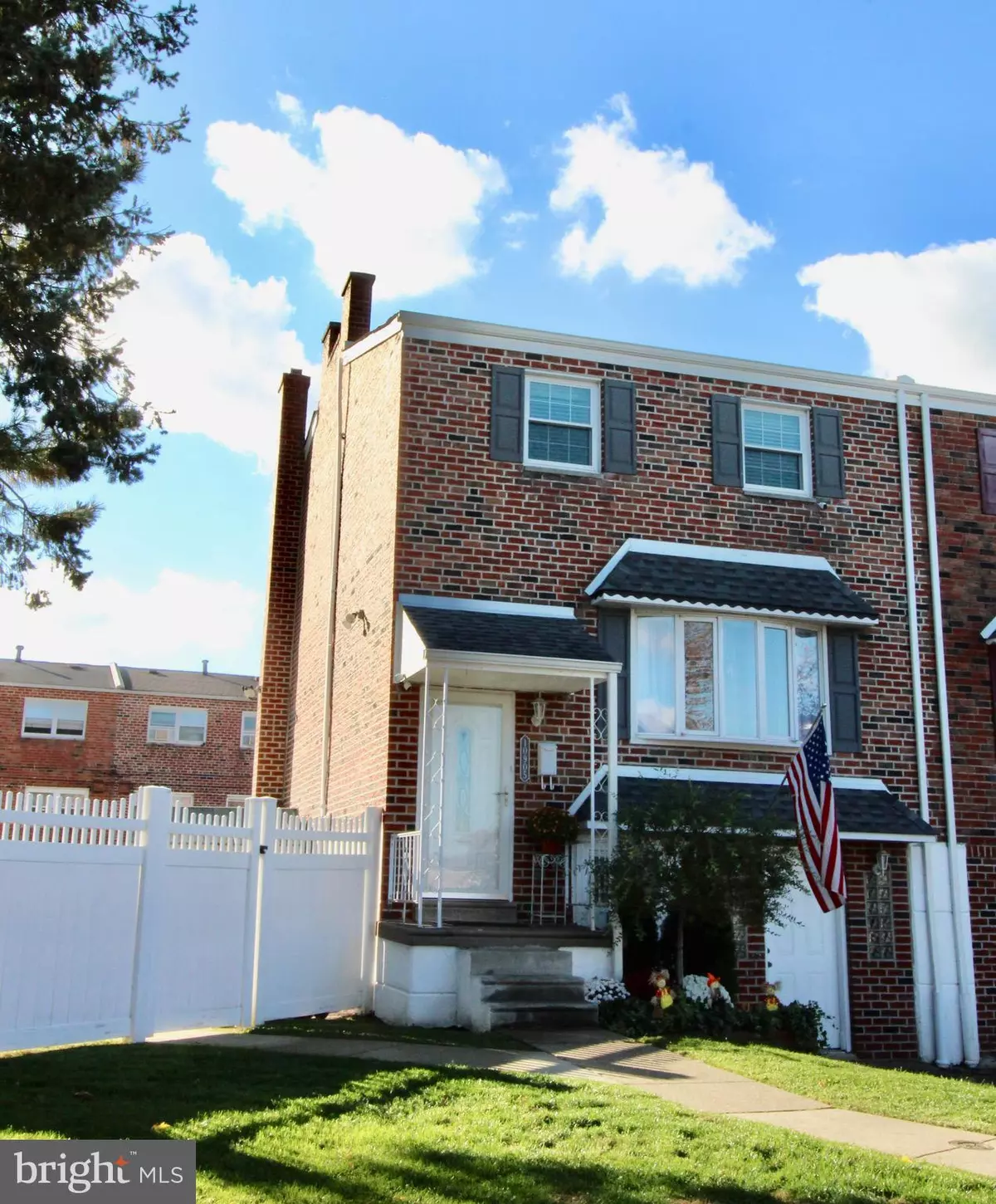$294,900
$294,900
For more information regarding the value of a property, please contact us for a free consultation.
10905 CAREY TER Philadelphia, PA 19154
3 Beds
2 Baths
1,360 SqFt
Key Details
Sold Price $294,900
Property Type Townhouse
Sub Type End of Row/Townhouse
Listing Status Sold
Purchase Type For Sale
Square Footage 1,360 sqft
Price per Sqft $216
Subdivision Pennswood Park
MLS Listing ID PAPH954008
Sold Date 12/29/20
Style AirLite
Bedrooms 3
Full Baths 1
Half Baths 1
HOA Y/N N
Abv Grd Liv Area 1,360
Originating Board BRIGHT
Year Built 1966
Annual Tax Amount $2,924
Tax Year 2020
Lot Size 1,799 Sqft
Acres 0.04
Lot Dimensions 19.99 x 90.00
Property Description
***No showings until Open House Saturday 11/14/2020 12-3pm per the homeowners' request. Masks must be worn and COVID forms must be filled out prior to tour (will have extra on-site). Please maintain social distancing and use sanitizer at the front door.*** Welcome to 10905 Carey Terrace, a rare end of row home on a 20x90 lot with 1,360 sqft of chic farmhouse style living. Tucked away on a quiet cul-de-sac in desirable Northeast Philadelphia, this lovely home has been meticulously cared for and updated throughout. Enter through the main door into the foyer and up to the natural light filled living room. A new hard-wired fireplace focal wall has just been completed. The combination side by side dining room and kitchen space allows for open concept entertaining. The large island has been refaced with timeless shiplap. This kitchen features abundant cabinets, granite countertops and tasteful Silver Mist appliances to compliment this luminous kitchen. Upstairs, the large primary bedroom has been updated with a unique cedar wood ceiling and offers two closets. The second and third bedrooms are ample sized for children or a home office; the main bathroom and linen closet conclude the upper level. Downstairs, the full finished basement offers a half bath, laundry area, office area and a converted half garage space for storage. The basement leads out to a nice patio and into the massive backyard which has a privacy fence and side access gate.
Location
State PA
County Philadelphia
Area 19154 (19154)
Zoning RSA4
Rooms
Basement Other
Interior
Interior Features Crown Moldings, Combination Kitchen/Dining, Kitchen - Eat-In, Kitchen - Island, Recessed Lighting, Upgraded Countertops, Wainscotting
Hot Water Natural Gas
Heating Baseboard - Hot Water
Cooling Central A/C, Ceiling Fan(s)
Equipment Built-In Microwave, Dishwasher, Disposal, Dryer - Gas, Oven - Single, Stainless Steel Appliances, Washer
Window Features Bay/Bow,Double Hung
Appliance Built-In Microwave, Dishwasher, Disposal, Dryer - Gas, Oven - Single, Stainless Steel Appliances, Washer
Heat Source Natural Gas
Exterior
Water Access N
Accessibility None
Garage N
Building
Story 2
Sewer No Septic System, Public Sewer
Water Public
Architectural Style AirLite
Level or Stories 2
Additional Building Above Grade, Below Grade
New Construction N
Schools
School District The School District Of Philadelphia
Others
Senior Community No
Tax ID 662084100
Ownership Fee Simple
SqFt Source Assessor
Acceptable Financing Cash, Conventional, FHA, VA
Listing Terms Cash, Conventional, FHA, VA
Financing Cash,Conventional,FHA,VA
Special Listing Condition Standard
Read Less
Want to know what your home might be worth? Contact us for a FREE valuation!

Our team is ready to help you sell your home for the highest possible price ASAP

Bought with Abe Thomson • KW Philly





