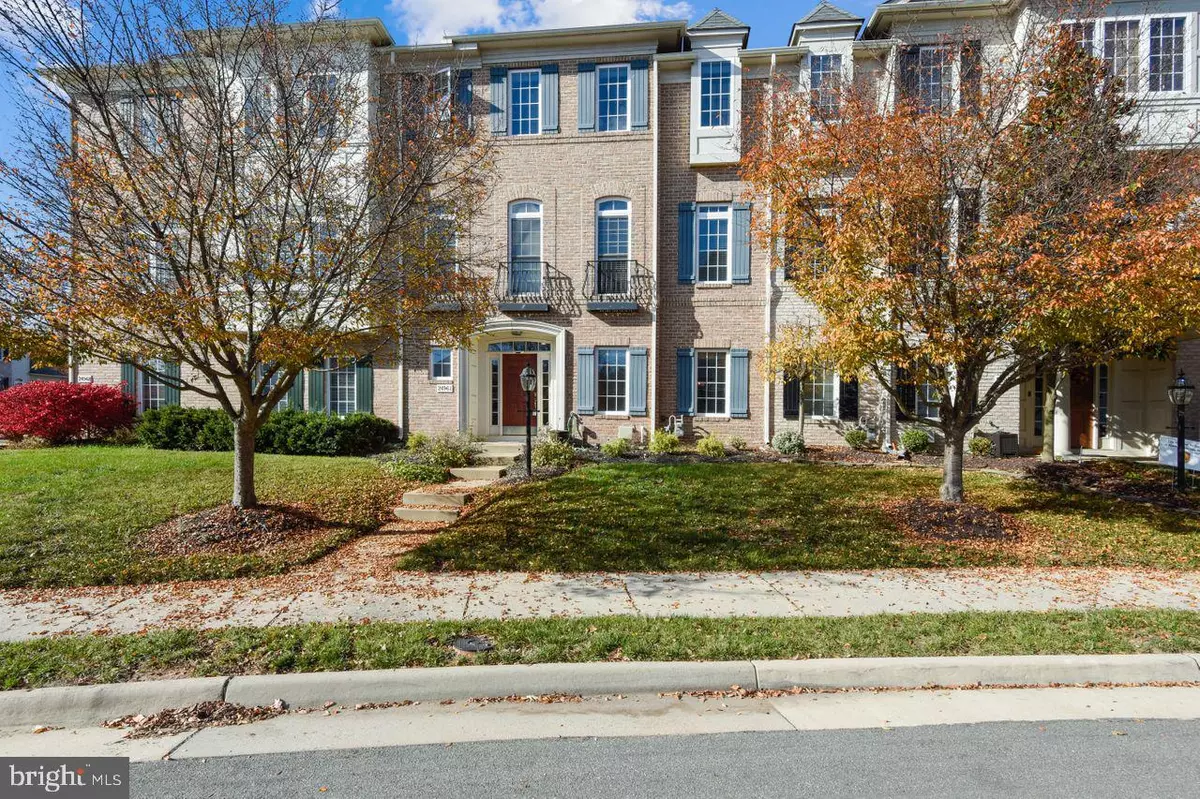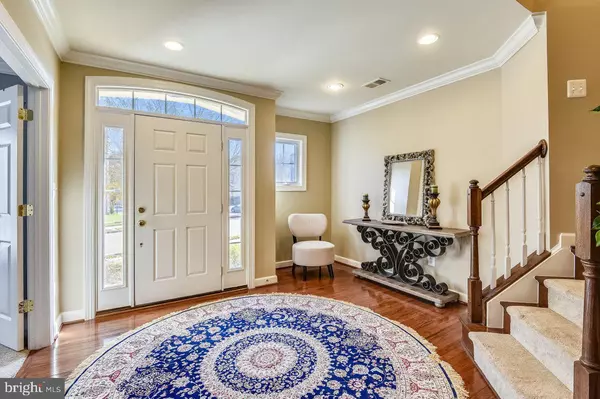$642,000
$624,900
2.7%For more information regarding the value of a property, please contact us for a free consultation.
24961 EARLSFORD DR Chantilly, VA 20152
4 Beds
4 Baths
3,540 SqFt
Key Details
Sold Price $642,000
Property Type Townhouse
Sub Type Interior Row/Townhouse
Listing Status Sold
Purchase Type For Sale
Square Footage 3,540 sqft
Price per Sqft $181
Subdivision Avonlea
MLS Listing ID VALO424608
Sold Date 12/18/20
Style Traditional
Bedrooms 4
Full Baths 3
Half Baths 1
HOA Fees $128/mo
HOA Y/N Y
Abv Grd Liv Area 3,540
Originating Board BRIGHT
Year Built 2007
Annual Tax Amount $5,605
Tax Year 2020
Lot Size 3,485 Sqft
Acres 0.08
Property Description
A Luxury European Style 4 Bdr Townhome with attached 2 car garages in beautiful Avonlea Community. Unique Main level bedroom for relatives with a full bath and living area. This Chancery Model has a Stately Brick front, gleaming wood floors, Natural Light everywhere, Living / Dining room combo for great entertaining. Gourmet Kitchen has all the upgrades for chef cooking, Oversized Island, Granite Tops, Stainless Appliances, Gas Cooktop & Double Oven. The kitchen overlooks the open family room with a large gas fireplace that opens to a walkout deck. Home includes a Study/Office on the main level, a very large Master Bedroom with work or dressing areas. Walk-in Closets, soaking tub with high-end finishes. The current owner has added the best SAMSUNG washer-dryers in the market, an Ecowater Water Filter System, New CARRIER AC / Furnace 2018, upgraded sink disposer, extra-large 70+ gallon water heater, Reverse Osmosis water in the kitchen, and built-in storage in the garages. upgraded NEST thermostats, EXTRA Refridgerator in Garage conveys. Maintenance-free living for another decade! Avonlea is just minutes from shopping, dining, and entertainment, as well as the airport, Dulles toll road, and a future metro station. The School system features high -ranking STEM elementary program. This is a fantastic opportunity to purchase a move-in ready home in an amazing neighborhood and location!
Location
State VA
County Loudoun
Zoning 05
Interior
Interior Features Breakfast Area, Carpet, Ceiling Fan(s), Combination Kitchen/Living, Dining Area, Entry Level Bedroom, Floor Plan - Open, Kitchen - Gourmet, Kitchen - Island, Recessed Lighting, Upgraded Countertops, Walk-in Closet(s), Water Treat System, Window Treatments, Wood Floors
Hot Water 60+ Gallon Tank, Natural Gas
Heating Central, Heat Pump - Gas BackUp
Cooling Central A/C
Flooring Carpet, Hardwood
Fireplaces Number 1
Fireplaces Type Gas/Propane, Marble
Equipment Cooktop, Dishwasher, Disposal, Dryer - Electric, Oven - Double, Oven/Range - Gas, Stainless Steel Appliances, Water Conditioner - Owned, Washer, Refrigerator
Furnishings No
Fireplace Y
Window Features Double Pane
Appliance Cooktop, Dishwasher, Disposal, Dryer - Electric, Oven - Double, Oven/Range - Gas, Stainless Steel Appliances, Water Conditioner - Owned, Washer, Refrigerator
Heat Source Electric, Natural Gas
Laundry Upper Floor
Exterior
Parking Features Additional Storage Area, Garage - Rear Entry
Garage Spaces 4.0
Utilities Available Cable TV, Phone
Amenities Available Basketball Courts, Bike Trail, Club House, Community Center, Pool - Outdoor, Tennis Courts, Tot Lots/Playground
Water Access N
Roof Type Shingle
Accessibility None
Attached Garage 2
Total Parking Spaces 4
Garage Y
Building
Story 3
Foundation Block
Sewer No Septic System
Water Public
Architectural Style Traditional
Level or Stories 3
Additional Building Above Grade, Below Grade
Structure Type 9'+ Ceilings,Dry Wall,Tray Ceilings
New Construction N
Schools
Elementary Schools Liberty
Middle Schools Mercer
High Schools John Champe
School District Loudoun County Public Schools
Others
Pets Allowed Y
HOA Fee Include Common Area Maintenance,Health Club,Pool(s),Recreation Facility,Road Maintenance,Snow Removal,Trash
Senior Community No
Tax ID 164359411000
Ownership Fee Simple
SqFt Source Assessor
Acceptable Financing Cash, FHA, VA, Conventional
Horse Property N
Listing Terms Cash, FHA, VA, Conventional
Financing Cash,FHA,VA,Conventional
Special Listing Condition Standard
Pets Allowed No Pet Restrictions
Read Less
Want to know what your home might be worth? Contact us for a FREE valuation!

Our team is ready to help you sell your home for the highest possible price ASAP

Bought with Akshay Bhatnagar • Virginia Select Homes, LLC.





