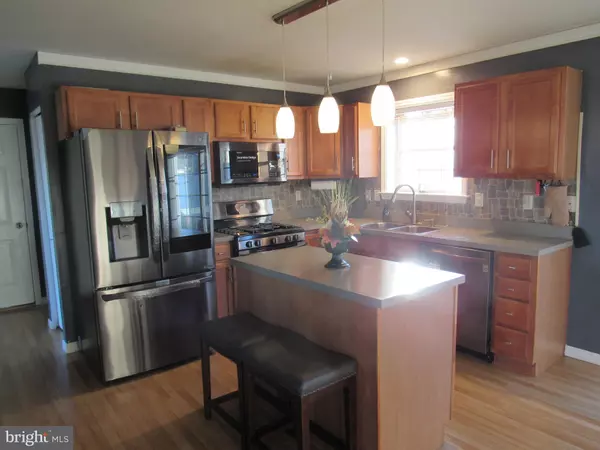$285,000
$269,900
5.6%For more information regarding the value of a property, please contact us for a free consultation.
320 PEBBLE BEACH DR Mount Wolf, PA 17347
4 Beds
3 Baths
2,071 SqFt
Key Details
Sold Price $285,000
Property Type Single Family Home
Sub Type Detached
Listing Status Sold
Purchase Type For Sale
Square Footage 2,071 sqft
Price per Sqft $137
Subdivision Chestnut Valley
MLS Listing ID PAYK154150
Sold Date 08/02/21
Style Colonial
Bedrooms 4
Full Baths 2
Half Baths 1
HOA Y/N N
Abv Grd Liv Area 1,771
Originating Board BRIGHT
Year Built 2003
Annual Tax Amount $4,912
Tax Year 2020
Lot Size 10,059 Sqft
Acres 0.23
Property Description
Upgraded colonial. Enjoy the landscaped yard with pergola on deck, large above ground pool, fire pit and lots of room to play. The vinyl fencing adds privacy and security as does the Ring alarm system for the in- home safety. The basement is partially finished. Lots of room for storage in the basement and a very large 2-car garage with workspace and plenty of cabinets. The garage door opener is wi-fi accessible. Large rooms throughout the home. New updated wi-fi kitchen appliance package. Thermostat is wi-fi adjustable from anywhere. New water heater. Gas fireplace with a TV above that conveys. The front door is a keyless entry. You will be all set in your new home.
Location
State PA
County York
Area East Manchester Twp (15226)
Zoning R-1 RESIDENTIAL
Rooms
Other Rooms Living Room, Bedroom 2, Bedroom 3, Bedroom 4, Kitchen, Bedroom 1, Laundry, Recreation Room, Bathroom 1, Bathroom 2, Half Bath
Basement Full
Interior
Interior Features Kitchen - Eat-In, Kitchen - Island
Hot Water Natural Gas
Heating Forced Air
Cooling Central A/C
Fireplaces Number 1
Equipment Built-In Microwave, Oven/Range - Gas, ENERGY STAR Refrigerator, ENERGY STAR Dishwasher
Fireplace Y
Appliance Built-In Microwave, Oven/Range - Gas, ENERGY STAR Refrigerator, ENERGY STAR Dishwasher
Heat Source Natural Gas
Laundry Main Floor
Exterior
Parking Features Garage Door Opener, Garage - Front Entry
Garage Spaces 2.0
Water Access N
Accessibility None
Attached Garage 2
Total Parking Spaces 2
Garage Y
Building
Story 2
Sewer Public Sewer
Water Public
Architectural Style Colonial
Level or Stories 2
Additional Building Above Grade, Below Grade
New Construction N
Schools
School District Northeastern York
Others
Senior Community No
Tax ID 26-000-14-0114-00-00000
Ownership Fee Simple
SqFt Source Assessor
Acceptable Financing FHA, Cash, Conventional, VA, USDA
Listing Terms FHA, Cash, Conventional, VA, USDA
Financing FHA,Cash,Conventional,VA,USDA
Special Listing Condition Standard
Read Less
Want to know what your home might be worth? Contact us for a FREE valuation!

Our team is ready to help you sell your home for the highest possible price ASAP

Bought with Jeramie McLaughlin • Berkshire Hathaway HomeServices Homesale Realty





