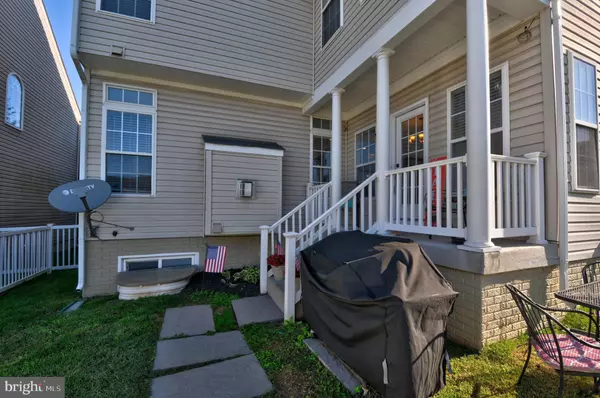$415,000
$409,000
1.5%For more information regarding the value of a property, please contact us for a free consultation.
1125 FAIRFAX ST N Stephens City, VA 22655
4 Beds
4 Baths
3,468 SqFt
Key Details
Sold Price $415,000
Property Type Single Family Home
Sub Type Detached
Listing Status Sold
Purchase Type For Sale
Square Footage 3,468 sqft
Price per Sqft $119
Subdivision Stephens Landing
MLS Listing ID VAFV2002236
Sold Date 12/28/21
Style Carriage House
Bedrooms 4
Full Baths 3
Half Baths 1
HOA Fees $60/qua
HOA Y/N Y
Abv Grd Liv Area 2,340
Originating Board BRIGHT
Year Built 2005
Annual Tax Amount $2,421
Tax Year 2021
Lot Size 5,227 Sqft
Acres 0.12
Property Description
You do not want to miss your opportunity to see this lovely, well maintained Carriage Style home in Stephens Landing with a 2 car detached garage. This home has 4 bedrooms and 3.5 baths. The kitchen is open to both a living room and dining room and has granite and stainless steel appliances throughout. Hardwood floors throughout the living/kitchen/breakfast area. Laundry room on main level. Formal living and dining areas on the main level. Off Breakfast room there is a back porch leading to the yard and garage. The fenced in yard is perfect for pets and small children. Raised garden boxes for the vegetable enthusiast! Upstairs there are 4 bedrooms and 2 full baths. Oversized Master bedroom offers a walk-in closet and large en suite bath. The Basement is a large open finished area with a full bath and storage area, with potential for an at-home office and/or 5th bedroom. Appliances and washer/dryer convey. Stainless Steel refrigerator and HVAC new in 2020. Located within 10 minutes of Winchester and Interstate 66. Perfect commuter location! Family friendly, quiet neighborhood less than a mile from Interstate 81. A MUST SEE!!
Location
State VA
County Frederick
Zoning NDD
Direction North
Rooms
Other Rooms Living Room, Dining Room, Primary Bedroom, Bedroom 2, Bedroom 4, Kitchen, Family Room, Basement, Foyer, Laundry, Storage Room, Bathroom 1, Bathroom 3, Primary Bathroom
Basement Interior Access, Windows, Sump Pump, Poured Concrete, Connecting Stairway, Fully Finished
Interior
Interior Features Attic, Breakfast Area, Carpet, Ceiling Fan(s), Chair Railings, Combination Dining/Living, Combination Kitchen/Living, Dining Area, Family Room Off Kitchen, Floor Plan - Open, Floor Plan - Traditional, Formal/Separate Dining Room, Kitchen - Eat-In, Kitchen - Island, Kitchen - Gourmet, Kitchen - Table Space, Primary Bath(s), Pantry, Recessed Lighting, Upgraded Countertops, Walk-in Closet(s), Wood Floors
Hot Water Natural Gas
Heating Central
Cooling Central A/C, Zoned
Flooring Carpet, Hardwood
Fireplaces Number 1
Fireplaces Type Insert, Mantel(s), Gas/Propane
Equipment Built-In Microwave, Built-In Range, Cooktop, Dishwasher, Disposal, Icemaker, Microwave, Oven - Wall, Oven - Single, Oven/Range - Gas, Range Hood, Refrigerator, Stainless Steel Appliances, Surface Unit, Washer/Dryer Hookups Only, Water Heater
Furnishings No
Fireplace Y
Window Features Double Pane,Screens
Appliance Built-In Microwave, Built-In Range, Cooktop, Dishwasher, Disposal, Icemaker, Microwave, Oven - Wall, Oven - Single, Oven/Range - Gas, Range Hood, Refrigerator, Stainless Steel Appliances, Surface Unit, Washer/Dryer Hookups Only, Water Heater
Heat Source Natural Gas
Laundry Hookup, Main Floor
Exterior
Parking Features Garage - Rear Entry
Garage Spaces 2.0
Fence Vinyl
Utilities Available Cable TV Available, Multiple Phone Lines, Under Ground, Natural Gas Available
Amenities Available Tot Lots/Playground, Jog/Walk Path
Water Access N
View Street
Roof Type Asphalt,Shingle
Street Surface Black Top
Accessibility Other
Road Frontage City/County, Private
Total Parking Spaces 2
Garage Y
Building
Lot Description Front Yard, Landscaping, Level, Rear Yard
Story 3
Foundation Concrete Perimeter
Sewer Public Sewer
Water Public
Architectural Style Carriage House
Level or Stories 3
Additional Building Above Grade, Below Grade
Structure Type 9'+ Ceilings,Dry Wall
New Construction N
Schools
Elementary Schools Middletown
Middle Schools Robert E. Aylor
High Schools Sherando
School District Frederick County Public Schools
Others
Pets Allowed Y
HOA Fee Include Common Area Maintenance,Snow Removal
Senior Community No
Tax ID 74A0315 1 12
Ownership Fee Simple
SqFt Source Assessor
Acceptable Financing Cash, Conventional, FHA, VA, USDA
Horse Property N
Listing Terms Cash, Conventional, FHA, VA, USDA
Financing Cash,Conventional,FHA,VA,USDA
Special Listing Condition Standard
Pets Allowed No Pet Restrictions
Read Less
Want to know what your home might be worth? Contact us for a FREE valuation!

Our team is ready to help you sell your home for the highest possible price ASAP

Bought with Tammy M. Lee • Preslee Real Estate





