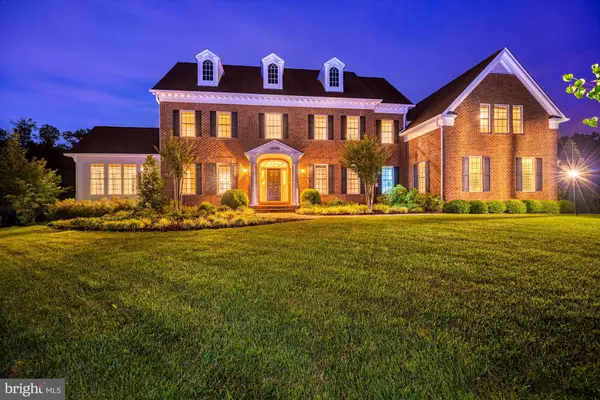$1,340,000
$1,375,000
2.5%For more information regarding the value of a property, please contact us for a free consultation.
10130 SYCAMORE HOLLOW LN Germantown, MD 20876
5 Beds
7 Baths
7,762 SqFt
Key Details
Sold Price $1,340,000
Property Type Single Family Home
Sub Type Detached
Listing Status Sold
Purchase Type For Sale
Square Footage 7,762 sqft
Price per Sqft $172
Subdivision Longmeadow
MLS Listing ID MDMC715894
Sold Date 08/28/20
Style Colonial
Bedrooms 5
Full Baths 6
Half Baths 1
HOA Fees $250/ann
HOA Y/N Y
Abv Grd Liv Area 5,837
Originating Board BRIGHT
Year Built 2010
Annual Tax Amount $12,856
Tax Year 2019
Lot Size 2.070 Acres
Acres 2.07
Property Description
Sited on 2+ open and landscaped private acres this beautiful home is located in the sought-after gated community of Long Meadows at Davis Mill. This sun-bathed home leaves no detail overlooked & offers the highest level of craftsmanship and upgrades throughout. Highlights include a 2-story family room with stone fireplace, gourmet chef's eat-in kitchen, large dining room, generous sized master suite w/ balcony, expansive lower level, pool, hot tub, pool house with full bathroom, whole house generator and so much more! Convenient to shopping at the Milestone Center, I-270, Mid-County Highway, Metro Station, and easy commute to downtown Washington, DC & Baltimore. See Brochure for more about this amazing property.
Location
State MD
County Montgomery
Zoning RE2
Rooms
Basement Daylight, Partial, Full, Fully Finished, Heated, Improved, Interior Access, Outside Entrance, Side Entrance, Walkout Stairs
Interior
Interior Features Air Filter System, Bar, Breakfast Area, Built-Ins, Butlers Pantry, Carpet, Ceiling Fan(s), Crown Moldings, Curved Staircase, Family Room Off Kitchen, Floor Plan - Open, Formal/Separate Dining Room, Kitchen - Eat-In, Kitchen - Gourmet, Kitchen - Island, Kitchen - Table Space, Laundry Chute, Recessed Lighting, Pantry, Soaking Tub, Sprinkler System, Stall Shower, Walk-in Closet(s), Water Treat System, Window Treatments, Wood Floors
Hot Water Propane
Heating Central
Cooling Central A/C
Flooring Carpet, Hardwood
Fireplaces Number 2
Fireplaces Type Gas/Propane
Equipment Built-In Microwave, Cooktop, Dishwasher, Disposal, Dryer, Exhaust Fan, Humidifier, Oven - Wall, Refrigerator, Stainless Steel Appliances, Washer, Water Heater
Furnishings No
Fireplace Y
Appliance Built-In Microwave, Cooktop, Dishwasher, Disposal, Dryer, Exhaust Fan, Humidifier, Oven - Wall, Refrigerator, Stainless Steel Appliances, Washer, Water Heater
Heat Source Propane - Owned
Laundry Main Floor
Exterior
Exterior Feature Balcony, Deck(s), Patio(s)
Parking Features Garage - Front Entry, Garage Door Opener, Inside Access
Garage Spaces 8.0
Pool Fenced, Heated, In Ground
Water Access N
Roof Type Architectural Shingle
Accessibility None
Porch Balcony, Deck(s), Patio(s)
Attached Garage 3
Total Parking Spaces 8
Garage Y
Building
Lot Description Backs to Trees, Landscaping, SideYard(s)
Story 3
Sewer Septic Exists
Water Well
Architectural Style Colonial
Level or Stories 3
Additional Building Above Grade, Below Grade
New Construction N
Schools
School District Montgomery County Public Schools
Others
HOA Fee Include Common Area Maintenance,Snow Removal,Trash
Senior Community No
Tax ID 160203661956
Ownership Fee Simple
SqFt Source Assessor
Security Features Smoke Detector,Security System
Special Listing Condition Standard
Read Less
Want to know what your home might be worth? Contact us for a FREE valuation!

Our team is ready to help you sell your home for the highest possible price ASAP

Bought with Hong-Lee W Huang • Long & Foster Real Estate, Inc.





