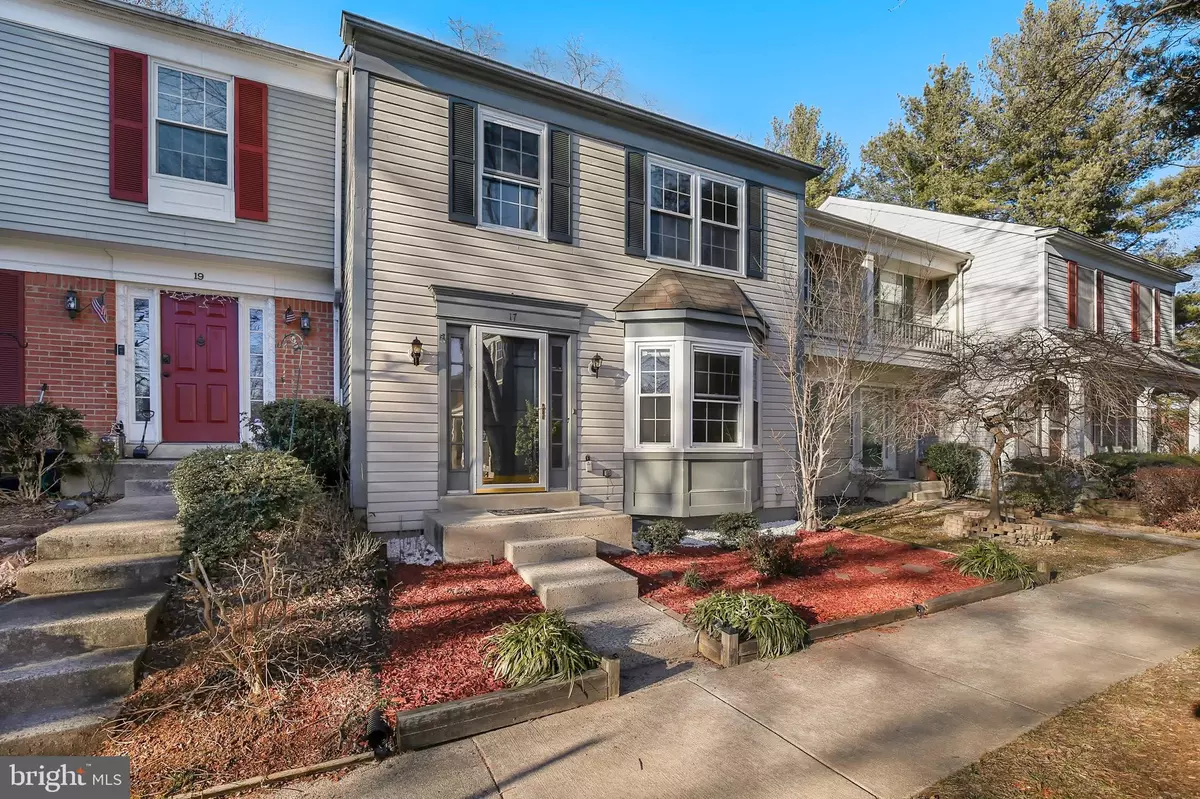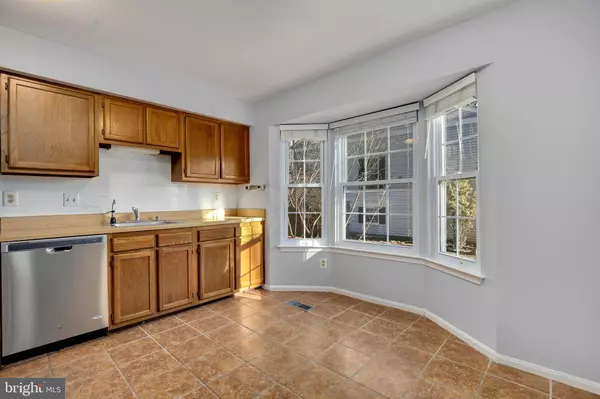$375,000
$355,000
5.6%For more information regarding the value of a property, please contact us for a free consultation.
17 ASHMONT CT Silver Spring, MD 20906
3 Beds
3 Baths
1,540 SqFt
Key Details
Sold Price $375,000
Property Type Townhouse
Sub Type Interior Row/Townhouse
Listing Status Sold
Purchase Type For Sale
Square Footage 1,540 sqft
Price per Sqft $243
Subdivision Longmead
MLS Listing ID MDMC741494
Sold Date 02/17/21
Style Colonial
Bedrooms 3
Full Baths 2
Half Baths 1
HOA Fees $68/mo
HOA Y/N Y
Abv Grd Liv Area 1,540
Originating Board BRIGHT
Year Built 1984
Annual Tax Amount $3,544
Tax Year 2020
Lot Size 1,540 Sqft
Acres 0.04
Property Description
WELCOME HOME! Just Move In! Beautifully kept townhome in convenient Longmead community. Gorgeous landscaped yard greets you. Tasteful fresh coats of paint and elegant living space layout. Cozy kitchen with nice cabinetry and bay window offer warmth and eat-in convenience. New carpet on upper level to complement spacious and bright bedrooms, with their own lovely baths. Large rec room boasts its own fireplace, ample storage space, new carpet, room to expand with roughed-in plumbing. Relax in your private private backyard with expansive deck overlooking peaceful and serene Leisure World community. *** Parking #163 and plentiful visitor spaces. *** Public transportation right outside the community. Low HOA includes TWO POOLS, tennis, community center, among other amenities! Literally minutes to Norbeck Road, ICC-200 and commuter lot, as well as to Rockville Town Square or charming Olney. THIS GEM WON'T LAST!
Location
State MD
County Montgomery
Zoning PRC
Rooms
Basement Connecting Stairway, Partially Finished, Rough Bath Plumb, Shelving, Space For Rooms, Windows
Interior
Interior Features Combination Dining/Living, Floor Plan - Traditional, Kitchen - Eat-In, Stall Shower, Tub Shower, Wood Floors
Hot Water Electric
Heating Heat Pump(s)
Cooling Central A/C
Flooring Ceramic Tile, Partially Carpeted
Fireplaces Number 1
Fireplaces Type Fireplace - Glass Doors
Equipment Stove, Refrigerator, Washer, Dishwasher, Disposal, Dryer
Fireplace Y
Appliance Stove, Refrigerator, Washer, Dishwasher, Disposal, Dryer
Heat Source Electric
Laundry Lower Floor
Exterior
Exterior Feature Deck(s)
Garage Spaces 1.0
Parking On Site 1
Fence Board, Partially, Rear
Amenities Available Pool - Outdoor, Tennis Courts, Community Center, Tot Lots/Playground
Water Access N
View Courtyard
Accessibility None
Porch Deck(s)
Total Parking Spaces 1
Garage N
Building
Lot Description Backs - Open Common Area, Cleared, Level, No Thru Street, Landscaping, Private, Rear Yard, Secluded
Story 3
Sewer Public Sewer
Water Public
Architectural Style Colonial
Level or Stories 3
Additional Building Above Grade, Below Grade
New Construction N
Schools
School District Montgomery County Public Schools
Others
HOA Fee Include Common Area Maintenance,Pool(s),Snow Removal,Trash
Senior Community No
Tax ID 161302350338
Ownership Fee Simple
SqFt Source Assessor
Security Features Smoke Detector
Special Listing Condition Standard
Read Less
Want to know what your home might be worth? Contact us for a FREE valuation!

Our team is ready to help you sell your home for the highest possible price ASAP

Bought with Gella Minie • Samson Properties





