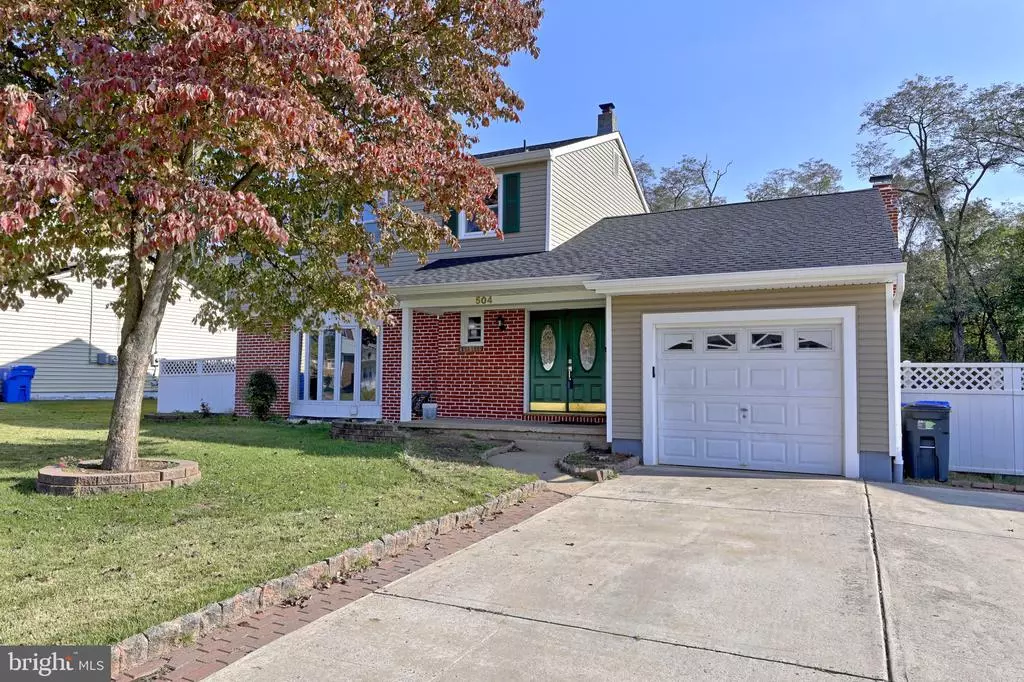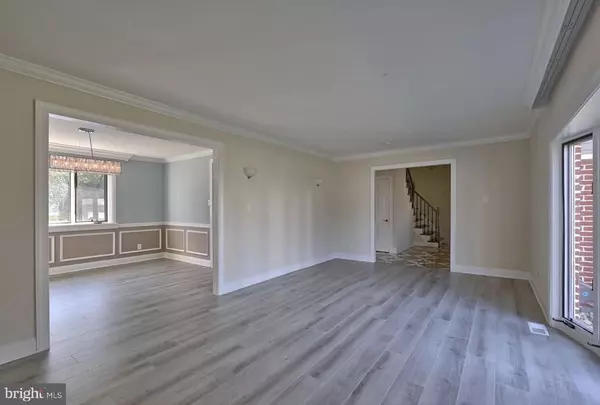$310,000
$295,000
5.1%For more information regarding the value of a property, please contact us for a free consultation.
504 JAMESTOWN RD Beverly, NJ 08010
4 Beds
2 Baths
1,874 SqFt
Key Details
Sold Price $310,000
Property Type Single Family Home
Sub Type Detached
Listing Status Sold
Purchase Type For Sale
Square Footage 1,874 sqft
Price per Sqft $165
Subdivision Peach Ridge
MLS Listing ID NJBL384514
Sold Date 12/14/20
Style Colonial,Contemporary
Bedrooms 4
Full Baths 1
Half Baths 1
HOA Y/N N
Abv Grd Liv Area 1,874
Originating Board BRIGHT
Year Built 1964
Annual Tax Amount $6,462
Tax Year 2020
Lot Size 9,375 Sqft
Acres 0.22
Lot Dimensions 75.00 x 125.00
Property Description
The search for the perfect home with a pool has an end. This home features 4 bedrooms all on the second level and 1 full bathroom and a second one for your guests. Upon entry you have a massive hallway showing off the great size of this home. On the right you have the living room followed by a separate dining room that is big and inviting and right by the kitchen. The kitchen has a separate area for a breakfast table as well and is connected to the oversized family room that is surrounded by a beautiful fireplace. Sliding doors lead to the exterior and the oversized refinished deck and the big in- ground pool( pool was just relined). The backyard is completely fenced in an provides a lot of privacy. Furnace, AC was just replaced as well. You got to love this home, it will meet all your needs and more, schedule today and get it now!
Location
State NJ
County Burlington
Area Edgewater Park Twp (20312)
Zoning RES
Rooms
Other Rooms Living Room, Dining Room, Bedroom 2, Bedroom 3, Bedroom 4, Kitchen, Family Room, Basement, Bedroom 1, Bathroom 1, Half Bath
Basement Fully Finished
Interior
Hot Water Natural Gas
Heating Forced Air
Cooling Central A/C
Fireplaces Number 1
Fireplaces Type Wood
Furnishings No
Fireplace Y
Heat Source Natural Gas
Laundry Basement
Exterior
Exterior Feature Deck(s), Screened, Wrap Around
Garage Spaces 2.0
Pool In Ground
Water Access N
Accessibility None
Porch Deck(s), Screened, Wrap Around
Total Parking Spaces 2
Garage N
Building
Story 2
Sewer Public Sewer
Water Public
Architectural Style Colonial, Contemporary
Level or Stories 2
Additional Building Above Grade, Below Grade
New Construction N
Schools
School District Burlington City Schools
Others
Senior Community No
Tax ID 12-01805-00002
Ownership Fee Simple
SqFt Source Assessor
Special Listing Condition Standard
Read Less
Want to know what your home might be worth? Contact us for a FREE valuation!

Our team is ready to help you sell your home for the highest possible price ASAP

Bought with Luis Ortiz • BHHS Fox & Roach-Cherry Hill





