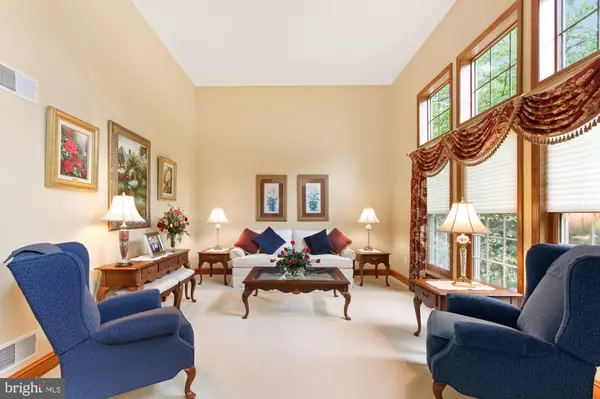$435,000
$385,000
13.0%For more information regarding the value of a property, please contact us for a free consultation.
306 DEER PATH DR Red Lion, PA 17356
4 Beds
3 Baths
2,780 SqFt
Key Details
Sold Price $435,000
Property Type Single Family Home
Sub Type Detached
Listing Status Sold
Purchase Type For Sale
Square Footage 2,780 sqft
Price per Sqft $156
Subdivision Sarah Woods
MLS Listing ID PAYK159258
Sold Date 08/02/21
Style Colonial
Bedrooms 4
Full Baths 2
Half Baths 1
HOA Y/N N
Abv Grd Liv Area 2,780
Originating Board BRIGHT
Year Built 1998
Annual Tax Amount $7,038
Tax Year 2020
Lot Size 0.523 Acres
Acres 0.52
Lot Dimensions 92x217x220x153
Property Description
Nestled in the trees of beautiful Sarah Woods, this gorgeous home is massive in design and layout. Perched on a quiet no-thru street, it sits on an impeccably maintained corner lot, with a finished 3-car end-load garage. There is a great place for a hammock, in the pleasantly shaded backyard. The tiered deck and screened gazebo are the perfect spots for your summer entertaining or just enjoying life. A 2-story foyer welcomes you into the home, showcasing a long-list of luxury amenities. The impressive granite kitchen features stainless steel appliances, an island, and pantry. A laundry room is located off the kitchen and has direct access to the garage. The kitchen opens to a family room centered around a floor-to-ceiling brick fireplace. It features a tray ceiling and walls of windows to allow the beauty of the lot to shine through. A gallery area leads you into the double-door entry of the Primary Suite, which is massive in scale, and features a tray ceiling, walk-in closet, and a sensuous primary bath updated late 2019. The walk-in porcelain tiled shower is sure to wash away your troubles. Working from home or as they call it these days, working remote, just got a lot easier. The 4th bedroom of this home was converted into an office, with entry from the primary suite and hallway. Don't need or want an office, no problem, convert back to a 4th bedroom or use it as a mediation room, fitness room, nursery, central study room. The choice is yours! Future expansion space is found in the partially finished walk-out lower level, with windows and Prado to backyard. Imagine the fun you could have with the space…..game room, additional bedroom, private home gym, office, playroom, hobby room, workshop…..you name it! Again, the choice is yours! Sarah Woods is located minutes of shopping, schools, and many conveniences. Best of all, No HOA fees! One year 1st American Home Warranty, with heating and air conditioning coverage, offered to Buyer. AGENTS – Please read Agent Remarks!
Location
State PA
County York
Area Windsor Twp (15253)
Zoning RESIDENTIAL
Rooms
Other Rooms Living Room, Dining Room, Primary Bedroom, Bedroom 2, Bedroom 3, Bedroom 4, Kitchen, Family Room, Basement, Foyer, Laundry, Storage Room, Bonus Room, Full Bath, Half Bath
Basement Full, Daylight, Full, Interior Access, Outside Entrance, Partially Finished, Rear Entrance, Space For Rooms, Sump Pump, Walkout Level, Windows, Other
Interior
Interior Features Ceiling Fan(s), Crown Moldings, Family Room Off Kitchen, Formal/Separate Dining Room, Kitchen - Eat-In, Kitchen - Island, Pantry, Primary Bath(s), Recessed Lighting, Stall Shower, Store/Office, Tub Shower, Upgraded Countertops, Walk-in Closet(s), Wood Floors
Hot Water Natural Gas
Heating Forced Air, Programmable Thermostat, Humidifier
Cooling Central A/C, Programmable Thermostat
Flooring Ceramic Tile, Concrete, Hardwood, Partially Carpeted, Vinyl
Fireplaces Number 1
Fireplaces Type Brick, Fireplace - Glass Doors, Gas/Propane, Mantel(s)
Equipment Built-In Microwave, Dishwasher, Dryer, Humidifier, Oven/Range - Gas, Refrigerator, Stainless Steel Appliances, Washer, Water Heater, Disposal
Furnishings No
Fireplace Y
Window Features Bay/Bow,Casement,Double Hung,Double Pane,Energy Efficient,Low-E,Palladian,Replacement,Screens,Wood Frame
Appliance Built-In Microwave, Dishwasher, Dryer, Humidifier, Oven/Range - Gas, Refrigerator, Stainless Steel Appliances, Washer, Water Heater, Disposal
Heat Source Natural Gas
Laundry Main Floor
Exterior
Exterior Feature Deck(s), Porch(es)
Parking Features Garage - Side Entry, Garage Door Opener, Inside Access
Garage Spaces 9.0
Utilities Available Cable TV Available, Electric Available, Natural Gas Available, Phone Available, Sewer Available, Under Ground, Water Available
Water Access N
View Garden/Lawn, Trees/Woods
Roof Type Architectural Shingle,Asphalt
Street Surface Paved
Accessibility 2+ Access Exits, Doors - Swing In
Porch Deck(s), Porch(es)
Road Frontage Boro/Township
Attached Garage 3
Total Parking Spaces 9
Garage Y
Building
Lot Description Backs to Trees, Corner, Front Yard, Interior, Irregular, Landscaping, Level, Rear Yard, SideYard(s), Sloping
Story 2
Foundation Block
Sewer Public Sewer
Water Public
Architectural Style Colonial
Level or Stories 2
Additional Building Above Grade, Below Grade
Structure Type 2 Story Ceilings,High,Tray Ceilings,Dry Wall
New Construction N
Schools
Middle Schools Red Lion Area Junior
High Schools Red Lion Area Senior
School District Red Lion Area
Others
Senior Community No
Tax ID 53-000-29-0021-00-00000
Ownership Fee Simple
SqFt Source Assessor
Security Features Carbon Monoxide Detector(s),Smoke Detector
Acceptable Financing Cash, Conventional, FHA, VA
Horse Property N
Listing Terms Cash, Conventional, FHA, VA
Financing Cash,Conventional,FHA,VA
Special Listing Condition Standard
Read Less
Want to know what your home might be worth? Contact us for a FREE valuation!

Our team is ready to help you sell your home for the highest possible price ASAP

Bought with Troy Alan Engle • Berkshire Hathaway HomeServices Homesale Realty





