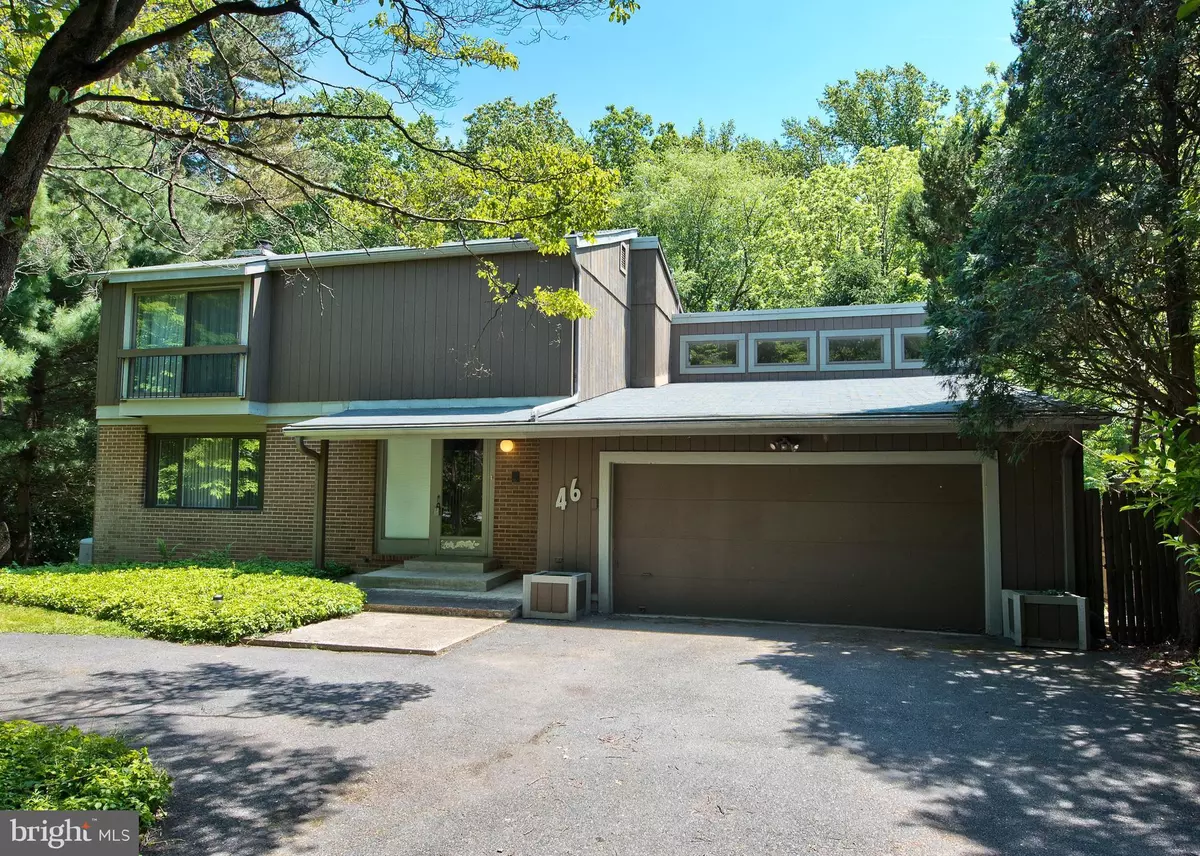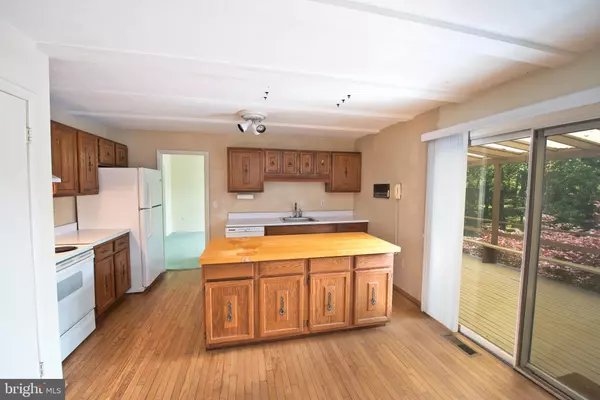$537,500
$450,000
19.4%For more information regarding the value of a property, please contact us for a free consultation.
46 STONEGATE DR Silver Spring, MD 20905
5 Beds
3 Baths
3,151 SqFt
Key Details
Sold Price $537,500
Property Type Single Family Home
Sub Type Detached
Listing Status Sold
Purchase Type For Sale
Square Footage 3,151 sqft
Price per Sqft $170
Subdivision Stonegate
MLS Listing ID MDMC760508
Sold Date 07/09/21
Style Colonial
Bedrooms 5
Full Baths 2
Half Baths 1
HOA Y/N N
Abv Grd Liv Area 2,479
Originating Board BRIGHT
Year Built 1973
Annual Tax Amount $5,566
Tax Year 2021
Lot Size 0.355 Acres
Acres 0.36
Property Description
Great home in the beautiful Stonegate Community -- needs to be loved back to its former glory! Filled with sunshine from large windows and multiple sets of sliding glass doors, this home is bright from top to bottom. The main level features a large island in the kitchen, hardwood flooring, built in banquette seating, sunroom/solarium with vaulted ceiling, sunken living room, and dining room. The kitchen, sunroom, and dining room all have sliding glass doors accessing the covered deck, which overlooks the built-in pool. Basement has a gas fireplace, 5th bedroom which could also be used as an office or bonus room, and sliding doors to access the back patio and the pool area. On the upper level, you'll find the primary bedroom with double sliding doors, a skylight in the primary bath, and walk in closet. Three additional bedrooms and a full bath comprise the remainder of this level. The wall between bedrooms 3 and 4 has been removed. The oversized garage has space for a work table, and an additional small room has hookups for additional laundry. (Current washer and dryer are located in the basement utility room). Come take a look -- this home is full of possibilities!! Property is being sold as is. Offers due Monday by 1pm, and I'll make every effort to have a decision by Monday evening.
Location
State MD
County Montgomery
Zoning R200
Rooms
Basement Daylight, Partial, Connecting Stairway, Fully Finished, Improved, Interior Access, Outside Entrance, Space For Rooms, Walkout Level
Interior
Hot Water Natural Gas
Heating Central
Cooling Central A/C
Fireplaces Number 1
Heat Source Natural Gas
Exterior
Parking Features Additional Storage Area, Built In, Garage - Front Entry, Garage Door Opener, Inside Access, Oversized
Garage Spaces 2.0
Pool In Ground
Water Access N
Accessibility None
Attached Garage 2
Total Parking Spaces 2
Garage Y
Building
Story 3
Sewer Public Sewer
Water Public
Architectural Style Colonial
Level or Stories 3
Additional Building Above Grade, Below Grade
New Construction N
Schools
School District Montgomery County Public Schools
Others
Senior Community No
Tax ID 160500367986
Ownership Fee Simple
SqFt Source Assessor
Special Listing Condition Standard
Read Less
Want to know what your home might be worth? Contact us for a FREE valuation!

Our team is ready to help you sell your home for the highest possible price ASAP

Bought with Ellen L Lima • Realty Advantage





