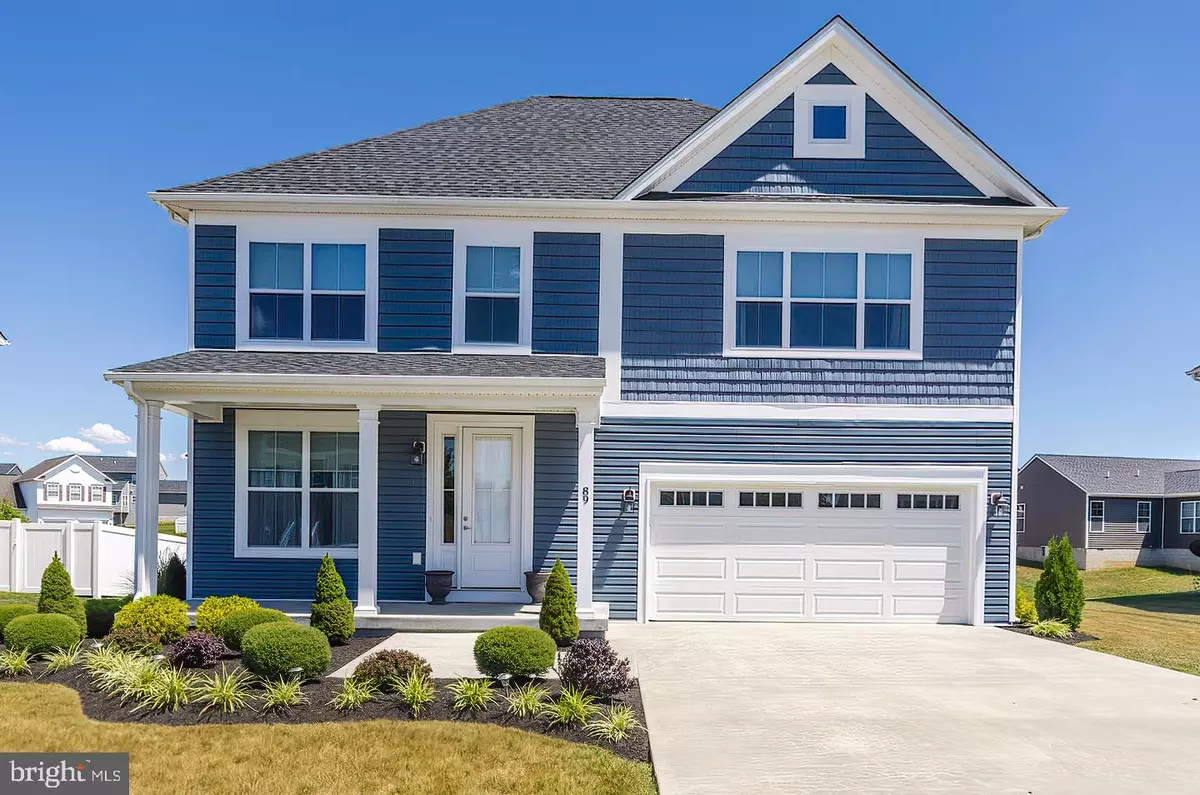$270,000
$274,999
1.8%For more information regarding the value of a property, please contact us for a free consultation.
89 BETTS WAY Martinsburg, WV 25404
5 Beds
3 Baths
2,000 SqFt
Key Details
Sold Price $270,000
Property Type Single Family Home
Sub Type Detached
Listing Status Sold
Purchase Type For Sale
Square Footage 2,000 sqft
Price per Sqft $135
Subdivision Princeton Shoals
MLS Listing ID WVBE178642
Sold Date 10/12/20
Style Colonial
Bedrooms 5
Full Baths 3
HOA Fees $16/ann
HOA Y/N Y
Abv Grd Liv Area 2,000
Originating Board BRIGHT
Year Built 2018
Annual Tax Amount $1,544
Tax Year 2019
Lot Size 7,841 Sqft
Acres 0.18
Property Description
Tastefully appointed home delivering all the modern conveniences you are looking for. Tile back splash compliments the slate appliances completed with soft close cabinetry & granite counters and bar for entertaining into the open family room. New gas fireplace for the upcoming chilly nights that will offer ambiance along with taking the chill off. Full bath and bedroom are on the main level which also walks out onto the concrete patio with custom vinyl fence. The upper level includes a full master suite with tray ceilings wainscoting, custom paint and trim. The master bath features dual vanities, tile and large shower. 3 additional bedrooms, full bath and separate laundry room finish out the upper level. 9' ceilings make the interior attractive and spacious. 2 car insulated and finished garage includes automatic opener. The outside meticulous landscaping makes your new home standout without any question. Concrete driveway and sidewalks already finished for you. This home is truly turnkey if any home ever was. Your furnishings is all you will need to turn this house into home. Make sure you act fast to view this offering. Interest rates are extremely and historically low. Inventory is low and you need to see this property in person. Schedule your showing without delay.
Location
State WV
County Berkeley
Zoning 101
Rooms
Other Rooms Dining Room, Primary Bedroom, Bedroom 2, Bedroom 3, Bedroom 4, Bedroom 5, Kitchen, Family Room, Library
Main Level Bedrooms 1
Interior
Interior Features Bar, Carpet, Ceiling Fan(s), Chair Railings, Crown Moldings, Family Room Off Kitchen, Primary Bath(s), Pantry, Recessed Lighting, Tub Shower, Upgraded Countertops, Wainscotting, Walk-in Closet(s), Window Treatments, Other
Hot Water Electric
Heating Heat Pump(s)
Cooling Central A/C
Flooring Carpet, Ceramic Tile, Vinyl
Fireplaces Number 1
Equipment Built-In Microwave, Dishwasher, Exhaust Fan, Icemaker, Oven/Range - Electric, Refrigerator, Stove, Washer, Dryer - Electric
Fireplace Y
Window Features Energy Efficient,Insulated,Screens
Appliance Built-In Microwave, Dishwasher, Exhaust Fan, Icemaker, Oven/Range - Electric, Refrigerator, Stove, Washer, Dryer - Electric
Heat Source Electric
Laundry Upper Floor
Exterior
Exterior Feature Patio(s), Porch(es)
Parking Features Garage - Front Entry, Garage Door Opener, Inside Access
Garage Spaces 4.0
Fence Vinyl
Water Access N
Roof Type Architectural Shingle
Accessibility None
Porch Patio(s), Porch(es)
Attached Garage 2
Total Parking Spaces 4
Garage Y
Building
Story 2
Foundation Crawl Space
Sewer Public Sewer
Water Public
Architectural Style Colonial
Level or Stories 2
Additional Building Above Grade, Below Grade
Structure Type 9'+ Ceilings,Dry Wall,Tray Ceilings
New Construction N
Schools
School District Berkeley County Schools
Others
Senior Community No
Tax ID 086R029400000000
Ownership Fee Simple
SqFt Source Assessor
Horse Property N
Special Listing Condition Standard
Read Less
Want to know what your home might be worth? Contact us for a FREE valuation!

Our team is ready to help you sell your home for the highest possible price ASAP

Bought with Eric Rodia • Touchstone Realty, LLC





