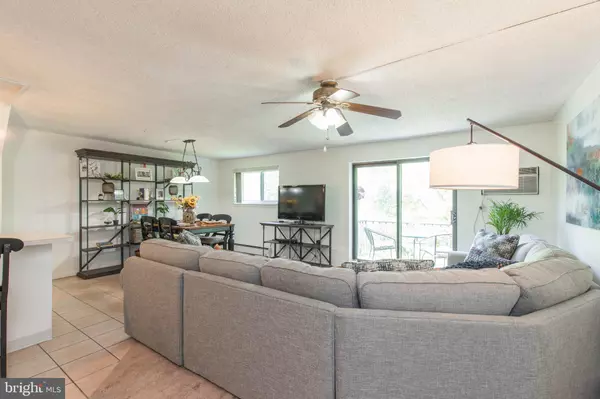$170,000
$165,000
3.0%For more information regarding the value of a property, please contact us for a free consultation.
400 GLENDALE RD #D51 Havertown, PA 19083
2 Beds
2 Baths
1,288 SqFt
Key Details
Sold Price $170,000
Property Type Condo
Sub Type Condo/Co-op
Listing Status Sold
Purchase Type For Sale
Square Footage 1,288 sqft
Price per Sqft $131
Subdivision Haverford Hill
MLS Listing ID PADE2003182
Sold Date 10/11/21
Style Other
Bedrooms 2
Full Baths 2
Condo Fees $372/mo
HOA Y/N N
Abv Grd Liv Area 1,288
Originating Board BRIGHT
Year Built 1967
Annual Tax Amount $2,906
Tax Year 2021
Property Description
Maintenance free living in Haverford Hill! This 2 bedroom, 2 full bath condo has been lovingly maintained. Nothing to do but move in as all of the appliances have been replaced, the entire unit has been freshly painted, and the light fixtures have been updated throughout. This top floor unit has a wide open floor plan, offering 1,288 square feet. The kitchen is equipped with stainless steel appliances and a large island for entertaining or just a spot to enjoy your morning coffee. The kitchen is open to the dining area and large family room. Before you head down the hallway, there is another area which could be used as an open den or office space. The first bedroom is a great size with adequate storage space and shares the hall bathroom for your guests. Your private primary bedroom is huge, adorned with it's own master bathroom and large walk-in closet. Affordable condo fee covers Common Area Maintenance, Exterior Building Maintenance, Lawn Maintenance, Management, Parking Fee, Pool(s), Snow Removal, Trash, and Water. Convenient location to the City, the Mainline and all that Havertown offers!
Location
State PA
County Delaware
Area Haverford Twp (10422)
Zoning RESID
Rooms
Other Rooms Living Room, Dining Room, Primary Bedroom, Kitchen, Family Room, Bedroom 1
Main Level Bedrooms 2
Interior
Interior Features Kitchen - Island, Ceiling Fan(s), Breakfast Area
Hot Water Electric
Heating Baseboard - Electric
Cooling Wall Unit
Flooring Fully Carpeted, Tile/Brick
Equipment Built-In Range, Dishwasher, Refrigerator, Disposal
Fireplace N
Appliance Built-In Range, Dishwasher, Refrigerator, Disposal
Heat Source Electric
Laundry Main Floor
Exterior
Exterior Feature Balcony
Utilities Available Cable TV
Amenities Available Swimming Pool, Tot Lots/Playground
Water Access N
Roof Type Flat
Accessibility None
Porch Balcony
Garage N
Building
Story 1
Unit Features Garden 1 - 4 Floors
Foundation Brick/Mortar
Sewer Public Sewer
Water Public
Architectural Style Other
Level or Stories 1
Additional Building Above Grade
New Construction N
Schools
Middle Schools Haverford
High Schools Haverford Senior
School District Haverford Township
Others
Pets Allowed Y
HOA Fee Include Pool(s),Common Area Maintenance,Ext Bldg Maint,Lawn Maintenance,Snow Removal,Trash,Water,Parking Fee,Management
Senior Community No
Tax ID 22-09-01137-96
Ownership Condominium
Security Features Security System
Special Listing Condition Standard
Pets Allowed Cats OK, Dogs OK, Number Limit
Read Less
Want to know what your home might be worth? Contact us for a FREE valuation!

Our team is ready to help you sell your home for the highest possible price ASAP

Bought with Kyle Barazowski • Long & Foster Real Estate, Inc.





