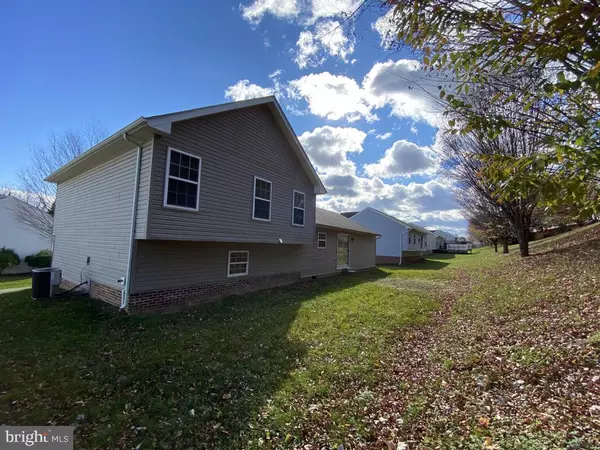$228,000
$227,500
0.2%For more information regarding the value of a property, please contact us for a free consultation.
252 TALISMAN DR Martinsburg, WV 25403
3 Beds
2 Baths
2,040 SqFt
Key Details
Sold Price $228,000
Property Type Single Family Home
Sub Type Detached
Listing Status Sold
Purchase Type For Sale
Square Footage 2,040 sqft
Price per Sqft $111
Subdivision Laurel Ridge
MLS Listing ID WVBE182494
Sold Date 01/22/21
Style Split Level
Bedrooms 3
Full Baths 2
HOA Fees $17/ann
HOA Y/N Y
Abv Grd Liv Area 1,440
Originating Board BRIGHT
Year Built 2004
Annual Tax Amount $2,277
Tax Year 2020
Lot Size 9,583 Sqft
Acres 0.22
Property Description
Beautiful split-level home in well-established Laurel Ridge subdivision. The main level features an open floor plan with Living Room, Dining Room, and Kitchen. Three nice sized bedrooms on the upper level: spacious Master Bedroom (w/ Master Bath), two large additional bedrooms, and hall bath. Both bathrooms have been recently remodeled. The home has been freshly painted, and new plush carpeting was just installed. The kitchen has all new appliances. There is a quite spacious attached garage with a workshop area. The lower level has been framed up and dry-walled, and is ready for trim and carpet/flooring to suit the buyer's taste. Would be perfect for an in-law suite or a combination family room, bedroom/storage room, bathroom, and laundry room. If finished, the lower level would add extra living space. To the house. There is a corner shower, porcelain toilet, and cabinet with sink (all of which come with the house for free) ready to be installed in the lower level bathroom. The home is located within the highly sought-after Hedgesville school district. Laurel Ridge offers two catch & release ponds with established landscaping for the owners and friends to enjoy. It is conveniently located close to dining and shopping and minutes from I-81 for an easy commute to VA or MD.
Location
State WV
County Berkeley
Zoning 101
Direction Southeast
Rooms
Basement Connecting Stairway, Daylight, Full, Heated, Partially Finished, Sump Pump
Main Level Bedrooms 3
Interior
Interior Features Dining Area, Combination Dining/Living, Primary Bath(s), Window Treatments, Ceiling Fan(s), Carpet
Hot Water 60+ Gallon Tank, Electric
Heating Forced Air, Programmable Thermostat
Cooling Central A/C, Programmable Thermostat, Ceiling Fan(s)
Flooring Carpet, Laminated
Equipment Dishwasher, Exhaust Fan, Stove, Washer/Dryer Hookups Only, Water Heater - High-Efficiency, ENERGY STAR Refrigerator, ENERGY STAR Dishwasher
Appliance Dishwasher, Exhaust Fan, Stove, Washer/Dryer Hookups Only, Water Heater - High-Efficiency, ENERGY STAR Refrigerator, ENERGY STAR Dishwasher
Heat Source Electric
Laundry Hookup, Lower Floor
Exterior
Parking Features Garage - Side Entry, Built In, Oversized
Garage Spaces 5.0
Utilities Available Cable TV, Electric Available, Water Available
Amenities Available Common Grounds, Lake, Tot Lots/Playground
Water Access Y
Water Access Desc Fishing Allowed
Roof Type Shingle,Pitched
Street Surface Black Top,Paved
Accessibility Accessible Switches/Outlets, 32\"+ wide Doors, 2+ Access Exits
Attached Garage 1
Total Parking Spaces 5
Garage Y
Building
Lot Description Front Yard, Rear Yard, SideYard(s)
Story 3
Foundation Block, Concrete Perimeter
Sewer Public Sewer
Water Public
Architectural Style Split Level
Level or Stories 3
Additional Building Above Grade, Below Grade
Structure Type Dry Wall,Vaulted Ceilings
New Construction N
Schools
School District Berkeley County Schools
Others
HOA Fee Include Common Area Maintenance,Snow Removal,Management,Road Maintenance,All Ground Fee
Senior Community No
Tax ID 0428J015300000000
Ownership Fee Simple
SqFt Source Assessor
Security Features Carbon Monoxide Detector(s),Main Entrance Lock,Smoke Detector
Acceptable Financing Cash, Conventional, FHA, VA
Horse Property N
Listing Terms Cash, Conventional, FHA, VA
Financing Cash,Conventional,FHA,VA
Special Listing Condition Standard
Read Less
Want to know what your home might be worth? Contact us for a FREE valuation!

Our team is ready to help you sell your home for the highest possible price ASAP

Bought with Nicholas J Palkovic • Touchstone Realty, LLC





