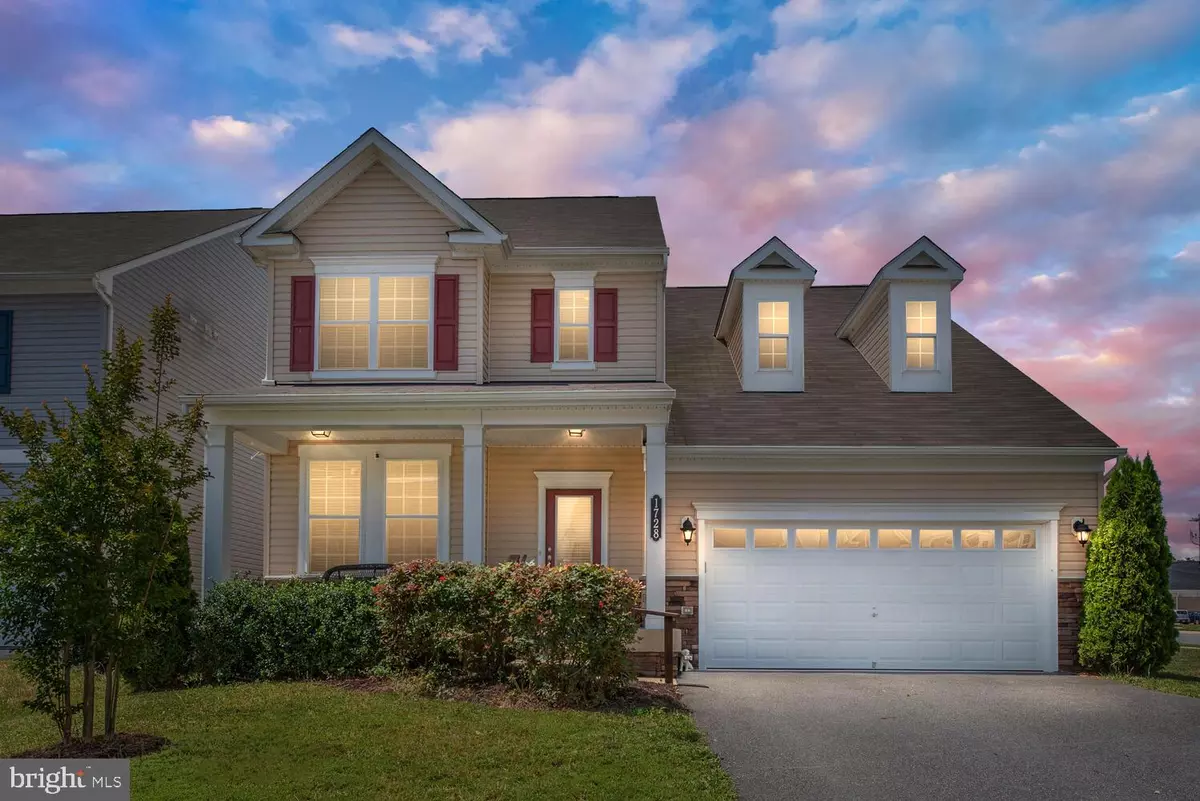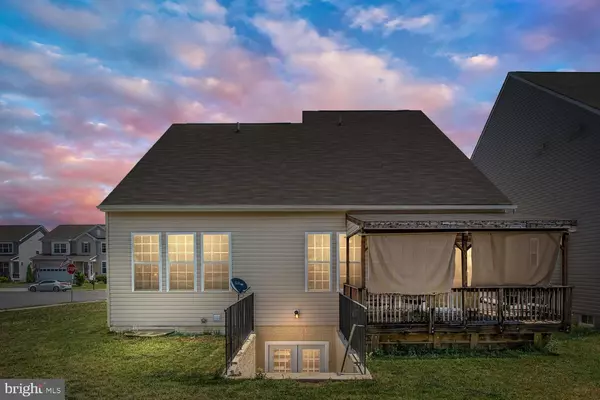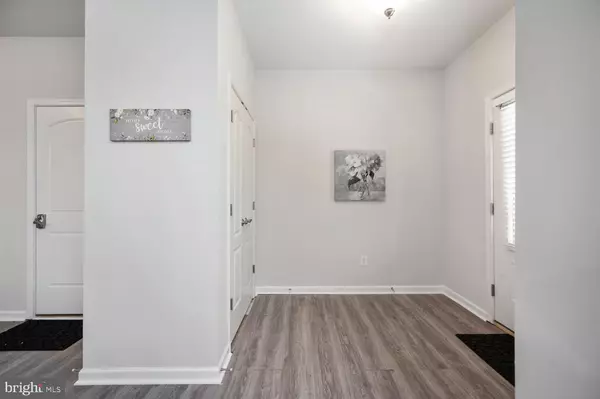$470,000
$485,000
3.1%For more information regarding the value of a property, please contact us for a free consultation.
1728 HUDGINS FARM CIR Fredericksburg, VA 22408
4 Beds
4 Baths
3,386 SqFt
Key Details
Sold Price $470,000
Property Type Single Family Home
Sub Type Detached
Listing Status Sold
Purchase Type For Sale
Square Footage 3,386 sqft
Price per Sqft $138
Subdivision Summerfield
MLS Listing ID VASP232438
Sold Date 07/29/21
Style Colonial
Bedrooms 4
Full Baths 3
Half Baths 1
HOA Fees $50/mo
HOA Y/N Y
Abv Grd Liv Area 2,586
Originating Board BRIGHT
Year Built 2015
Annual Tax Amount $2,937
Tax Year 2020
Lot Size 8,146 Sqft
Acres 0.19
Property Description
Beautiful Energy Efficient home in a Fantastic Location right off Rt 1. Minutes from Historic Downtown Fredericksburg and 3 miles from I-95. This 4 BR 3.5 BA on a Corner Lot boasts a Large Master Bedroom on the Main Floor with a huge Walk In Closet. 3 Bedrooms and a Loft upstairs. Quartz countertops with a 9ft long Island. Stainless Steel Appliances with whole home Natural Gas. 2x6 Exterior Framing for better insulated walls and lower utility bills. 9 ft ceilings on the 1st Floor and Basement. Backyard faces foliage. Neighborhood includes Walking Trails, 2 Playgrounds, Tennis Court, 2 Acre Park and FRED Bus Stop.
Location
State VA
County Spotsylvania
Zoning P4*
Direction Northeast
Rooms
Basement Partially Finished
Main Level Bedrooms 1
Interior
Interior Features Attic, Breakfast Area, Butlers Pantry, Carpet, Combination Kitchen/Living, Dining Area, Efficiency, Entry Level Bedroom, Family Room Off Kitchen, Floor Plan - Open, Formal/Separate Dining Room, Kitchen - Island, Pantry, Recessed Lighting, Window Treatments, Walk-in Closet(s), Upgraded Countertops, Tub Shower, Stall Shower, Wood Floors
Hot Water Natural Gas
Heating Forced Air
Cooling Central A/C
Flooring Laminated, Tile/Brick, Carpet
Equipment Built-In Microwave, Dishwasher, Disposal, Dryer - Electric, Dryer - Front Loading, Energy Efficient Appliances, ENERGY STAR Clothes Washer, ENERGY STAR Dishwasher, ENERGY STAR Freezer, ENERGY STAR Refrigerator, Exhaust Fan, Oven - Single, Oven/Range - Gas, Refrigerator, Stainless Steel Appliances, Stove, Washer - Front Loading, Water Heater - High-Efficiency
Furnishings No
Fireplace N
Window Features Energy Efficient,Insulated,Low-E,Screens,Double Pane
Appliance Built-In Microwave, Dishwasher, Disposal, Dryer - Electric, Dryer - Front Loading, Energy Efficient Appliances, ENERGY STAR Clothes Washer, ENERGY STAR Dishwasher, ENERGY STAR Freezer, ENERGY STAR Refrigerator, Exhaust Fan, Oven - Single, Oven/Range - Gas, Refrigerator, Stainless Steel Appliances, Stove, Washer - Front Loading, Water Heater - High-Efficiency
Heat Source Natural Gas
Laundry Main Floor
Exterior
Exterior Feature Porch(es), Deck(s)
Parking Features Garage - Front Entry, Garage Door Opener, Inside Access
Garage Spaces 4.0
Utilities Available Cable TV, Sewer Available, Natural Gas Available, Electric Available
Amenities Available Common Grounds, Tennis Courts, Tot Lots/Playground, Soccer Field, Picnic Area, Bike Trail, Transportation Service
Water Access N
View Street
Roof Type Asphalt
Accessibility Doors - Lever Handle(s), Grab Bars Mod, Level Entry - Main, Ramp - Main Level, 32\"+ wide Doors, 48\"+ Halls, 2+ Access Exits
Porch Porch(es), Deck(s)
Road Frontage Public
Attached Garage 2
Total Parking Spaces 4
Garage Y
Building
Lot Description Backs - Open Common Area, Backs to Trees, Corner, Front Yard, Rear Yard, SideYard(s)
Story 3
Sewer Public Sewer
Water Public
Architectural Style Colonial
Level or Stories 3
Additional Building Above Grade, Below Grade
Structure Type 9'+ Ceilings,High,Tray Ceilings
New Construction N
Schools
Elementary Schools Spotswood (Spotsylvania)
Middle Schools Battlefield
High Schools Chancellor
School District Spotsylvania County Public Schools
Others
Pets Allowed Y
HOA Fee Include Common Area Maintenance,Snow Removal,Trash,Recreation Facility
Senior Community No
Tax ID 24-21-4-
Ownership Fee Simple
SqFt Source Assessor
Acceptable Financing Cash, Conventional, FHA, VA
Horse Property N
Listing Terms Cash, Conventional, FHA, VA
Financing Cash,Conventional,FHA,VA
Special Listing Condition Standard
Pets Allowed No Pet Restrictions
Read Less
Want to know what your home might be worth? Contact us for a FREE valuation!

Our team is ready to help you sell your home for the highest possible price ASAP

Bought with Winston C Hicks • Samson Properties





