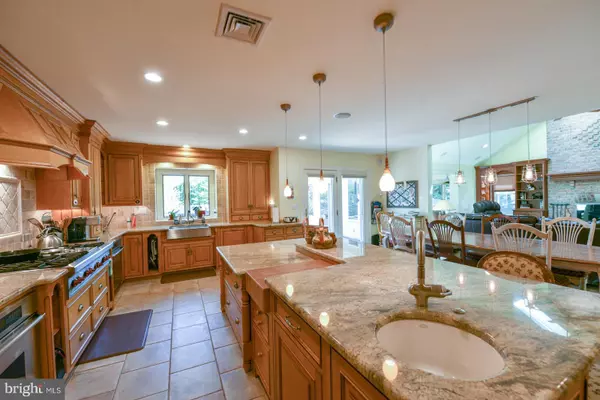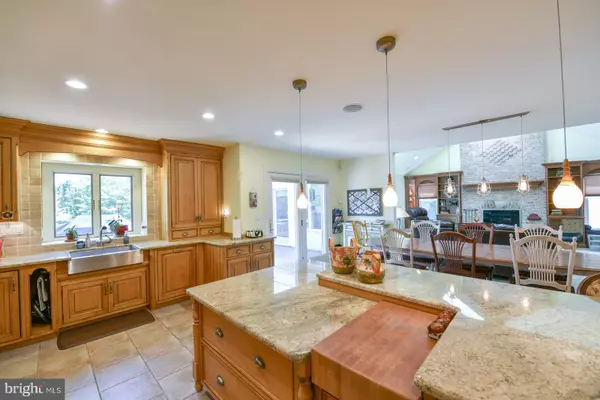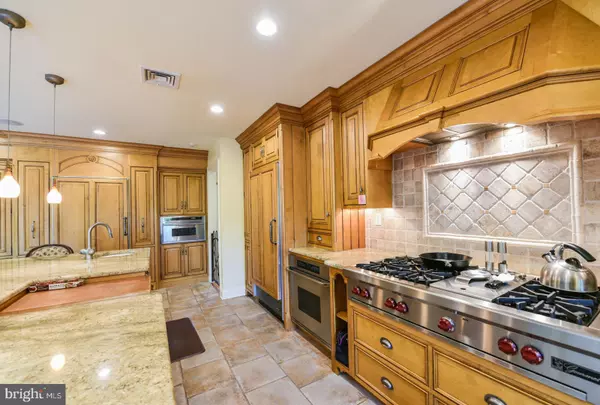$860,000
$860,000
For more information regarding the value of a property, please contact us for a free consultation.
1518 GENERALS WAY West Chester, PA 19380
4 Beds
5 Baths
7,071 SqFt
Key Details
Sold Price $860,000
Property Type Single Family Home
Sub Type Detached
Listing Status Sold
Purchase Type For Sale
Square Footage 7,071 sqft
Price per Sqft $121
Subdivision Wentworth
MLS Listing ID PACT512336
Sold Date 12/16/20
Style Traditional
Bedrooms 4
Full Baths 4
Half Baths 1
HOA Y/N N
Abv Grd Liv Area 5,873
Originating Board BRIGHT
Year Built 1991
Annual Tax Amount $12,027
Tax Year 2020
Lot Size 0.687 Acres
Acres 0.69
Lot Dimensions 0.00 x 0.00
Property Description
Don't miss this magnificent home with phenomenal upgrades in the lovely neighborhood of Wentworth. Sellers have enjoyed everything they added to this home and while they will not recoup their investment, they look forward to the next buyer enjoying the property as much as they have. Enter through the two story foyer adorned with a hand leaded glass window, custom moldings, wainscoting and a turned oak staircase. The large chandelier is motorized up and down for easy cleaning. The gourmet kitchen boasts granite throughout, double convection ovens, convection microwave, 2 dishwashers, subzero refrigerator and separate subzero freezer, 6 burner Wolf range with griddle, solid maple cabinets and a farm sink. A huge island centers the space and offers a prep sink with filtered water, butcher block cutting board, a custom knife drawer and plenty of seating for family and friends. Italian tile floors and subtle Venetian plaster walls run from the kitchen through to the family room and sunroom. Back in the kitchen, the tile backsplash, pull out pantries, two garbage disposals, plentiful pull out drawers and built ins make the space a true cook's kitchen. Just off the kitchen is the expansive family room with floor to ceiling wood burning brick fireplace, lighted curio cabinet and cozy window seats. The beautiful sunroom includes a full bar area with icemaker, wine frig, lighted cabinetry, granite counters and leaded windows. A stunning living room with inlayed HW floors and glass cabinetry with custom halogen lighting is perfect for entertaining. The expansive dining room seats a crowd with access to the deck through French doors. A private office with recessed lighting and built ins, large laundry room with storage, a powder room and three car garage with loads of wood cabinetry completes the main level. Upstairs one finds the master bedroom suite with undermount tray ceiling lights, custom paint, a luxurious closet with movable racks and a bathroom that must be seen to be appreciated. Marble, Italian tile, heated floors and a frameless glass shower with inlays, bench seating, multiple sprayers and shower heads feels nothing short of a spa retreat. At the other end of the upstairs hall is a bedroom suite complete with sitting room. large walk-in closets, a bath with poured concrete countertop and a custom shower. Two additional bedrooms and a hall bath with marble, Italian tile and a shower complete this level. A full floored attic is just above. Moving down to the finished basement, a large play area wired for a theatre room sits at the bottom of the steps. Next, a butler's pantry leads to another large open area with marble bar for entertaining or just enjoying relaxation time. One of the walls is wooded for installation of a dart board. Tons of built-in cabinetry has been added and can be used for seasonable storage. A tiled bath with shower and sauna room sits just beyond this open area along with a workshop for the creative mind. A huge daylight office with French doors to the rear paver patio and walkway complete the lower level. A multitiered deck with built-in gas grill, expansive landscaping, 2 sprinkler systems (drip and spray), shed, rear fenced yard and Generac generator are located on the property. A 220V electrical source is available on the deck for a hot tub. Additional amenities include 3 zone heating and air, a French drainage system in the lower level, 14 outdoor flood lights, transformers for additional outdoor lighting and 400 AMP electrical service. In addition, professionally designed closets, ceiling fans, whole house surround sound system, alarm system and custom window treatments have been added. Don't miss out on this beautiful listing.
Location
State PA
County Chester
Area East Goshen Twp (10353)
Zoning R2
Rooms
Basement Full
Interior
Interior Features Built-Ins, Ceiling Fan(s), Crown Moldings, Family Room Off Kitchen, Kitchen - Gourmet, Kitchen - Table Space, Kitchen - Island, Pantry, Recessed Lighting, Sauna, Skylight(s), Stain/Lead Glass, Stall Shower, Walk-in Closet(s), Wainscotting, Upgraded Countertops, Wet/Dry Bar, Window Treatments, Wine Storage, Bar, Butlers Pantry, Chair Railings
Hot Water Natural Gas
Heating Forced Air
Cooling Central A/C
Flooring Hardwood, Tile/Brick, Carpet
Fireplaces Number 1
Fireplaces Type Brick, Equipment, Fireplace - Glass Doors, Mantel(s)
Equipment Built-In Microwave, Commercial Range, Dishwasher, Disposal, Dryer, Dryer - Electric, Dryer - Front Loading, Energy Efficient Appliances, Freezer, Oven - Double, Range Hood, Refrigerator, Six Burner Stove, Washer - Front Loading, Built-In Range, Extra Refrigerator/Freezer, Oven - Self Cleaning, Oven - Wall, Stainless Steel Appliances
Furnishings No
Fireplace Y
Window Features Skylights,Screens,Casement
Appliance Built-In Microwave, Commercial Range, Dishwasher, Disposal, Dryer, Dryer - Electric, Dryer - Front Loading, Energy Efficient Appliances, Freezer, Oven - Double, Range Hood, Refrigerator, Six Burner Stove, Washer - Front Loading, Built-In Range, Extra Refrigerator/Freezer, Oven - Self Cleaning, Oven - Wall, Stainless Steel Appliances
Heat Source Natural Gas
Laundry Main Floor
Exterior
Exterior Feature Deck(s)
Parking Features Additional Storage Area, Built In, Garage - Side Entry, Garage Door Opener, Inside Access, Oversized
Garage Spaces 3.0
Fence Rear, Wood
Utilities Available Cable TV, Multiple Phone Lines
Water Access N
View Garden/Lawn
Street Surface Black Top
Accessibility None
Porch Deck(s)
Attached Garage 3
Total Parking Spaces 3
Garage Y
Building
Story 3
Sewer Public Sewer
Water Public
Architectural Style Traditional
Level or Stories 3
Additional Building Above Grade, Below Grade
New Construction N
Schools
Elementary Schools East Goshen
Middle Schools J.R. Fugett
High Schools West Chester East
School District West Chester Area
Others
Pets Allowed Y
Senior Community No
Tax ID 53-04 -0189
Ownership Fee Simple
SqFt Source Assessor
Security Features Security System,Smoke Detector
Acceptable Financing Conventional, Cash
Horse Property N
Listing Terms Conventional, Cash
Financing Conventional,Cash
Special Listing Condition Standard
Pets Allowed Cats OK, Dogs OK
Read Less
Want to know what your home might be worth? Contact us for a FREE valuation!

Our team is ready to help you sell your home for the highest possible price ASAP

Bought with Cheryl Doran • BHHS Fox & Roach-Malvern





