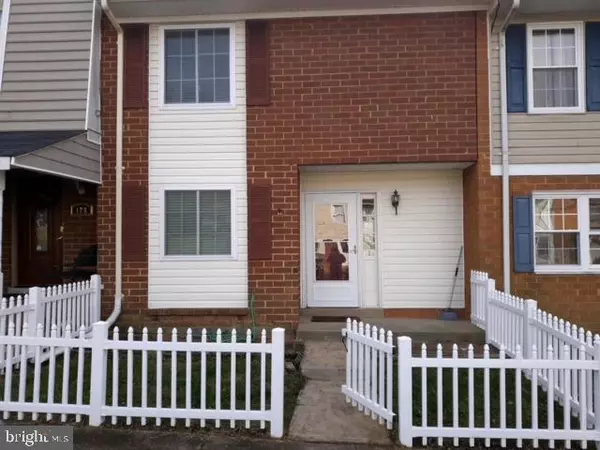$218,000
$218,000
For more information regarding the value of a property, please contact us for a free consultation.
129 OAK DR Stafford, VA 22554
3 Beds
2 Baths
1,302 SqFt
Key Details
Sold Price $218,000
Property Type Townhouse
Sub Type Interior Row/Townhouse
Listing Status Sold
Purchase Type For Sale
Square Footage 1,302 sqft
Price per Sqft $167
Subdivision Stafford Oaks
MLS Listing ID VAST228068
Sold Date 01/29/21
Style Colonial
Bedrooms 3
Full Baths 1
Half Baths 1
HOA Fees $42/mo
HOA Y/N Y
Abv Grd Liv Area 1,302
Originating Board BRIGHT
Year Built 1976
Annual Tax Amount $1,447
Tax Year 2020
Lot Size 1,498 Sqft
Acres 0.03
Property Description
COMING SOON - 01/01/2021. Completely updated inside - freshly painted inside-new waterproofing vinyl engineering flooring in foyer, hall way, laundry rm, powder room, and living room. Recently upgraded kitchen w/fairly new counter tops, backsplash, cabinets and appliances. All bathrooms updated. New carpeting in stairs, upstairs hallway and all bedrooms. Main level offers separate dining area, laundry room w/washer/dryer, powder room, fully equipped kitchen and large size living room w/sliding glass door to backyard. Great backyard offers deck, storage shed w/concrete flooring and fenced backyard. Front yard offers front porch and white picket fence. 2 parking spaces located at front of the unit. Community has a tot lot, basketball court and common areas. Close to Quantico, I95 commuter lots, VRE, shopping and more.
Location
State VA
County Stafford
Zoning R2
Rooms
Other Rooms Living Room, Dining Room, Primary Bedroom, Bedroom 2, Kitchen, Foyer, Laundry, Bathroom 1, Bathroom 3, Half Bath
Interior
Interior Features Carpet, Ceiling Fan(s), Chair Railings, Dining Area, Formal/Separate Dining Room, Tub Shower, Crown Moldings, Family Room Off Kitchen
Hot Water Electric
Heating Central, Heat Pump(s)
Cooling Ceiling Fan(s)
Flooring Ceramic Tile, Carpet, Laminated
Equipment Built-In Microwave, Refrigerator, Washer/Dryer Stacked, Water Heater, Stove, Dishwasher, Disposal
Fireplace N
Appliance Built-In Microwave, Refrigerator, Washer/Dryer Stacked, Water Heater, Stove, Dishwasher, Disposal
Heat Source Electric
Exterior
Exterior Feature Deck(s)
Garage Spaces 2.0
Parking On Site 2
Fence Rear, Wood, Other
Utilities Available Sewer Available, Electric Available, Cable TV Available
Amenities Available Tot Lots/Playground
Water Access N
Roof Type Architectural Shingle
Accessibility None
Porch Deck(s)
Total Parking Spaces 2
Garage N
Building
Lot Description Cul-de-sac, Level, Rear Yard, Front Yard
Story 2
Sewer Public Sewer
Water Public
Architectural Style Colonial
Level or Stories 2
Additional Building Above Grade, Below Grade
New Construction N
Schools
Elementary Schools Anthony Burns
Middle Schools Rodney E Thompson
High Schools Brooke Point
School District Stafford County Public Schools
Others
HOA Fee Include Management,Snow Removal,Trash
Senior Community No
Tax ID 30-F-2- -29
Ownership Fee Simple
SqFt Source Assessor
Acceptable Financing Cash, Conventional, FHA, VA
Horse Property N
Listing Terms Cash, Conventional, FHA, VA
Financing Cash,Conventional,FHA,VA
Special Listing Condition Standard
Read Less
Want to know what your home might be worth? Contact us for a FREE valuation!

Our team is ready to help you sell your home for the highest possible price ASAP

Bought with Jorge C Costas • Classic Realty, Ltd.


