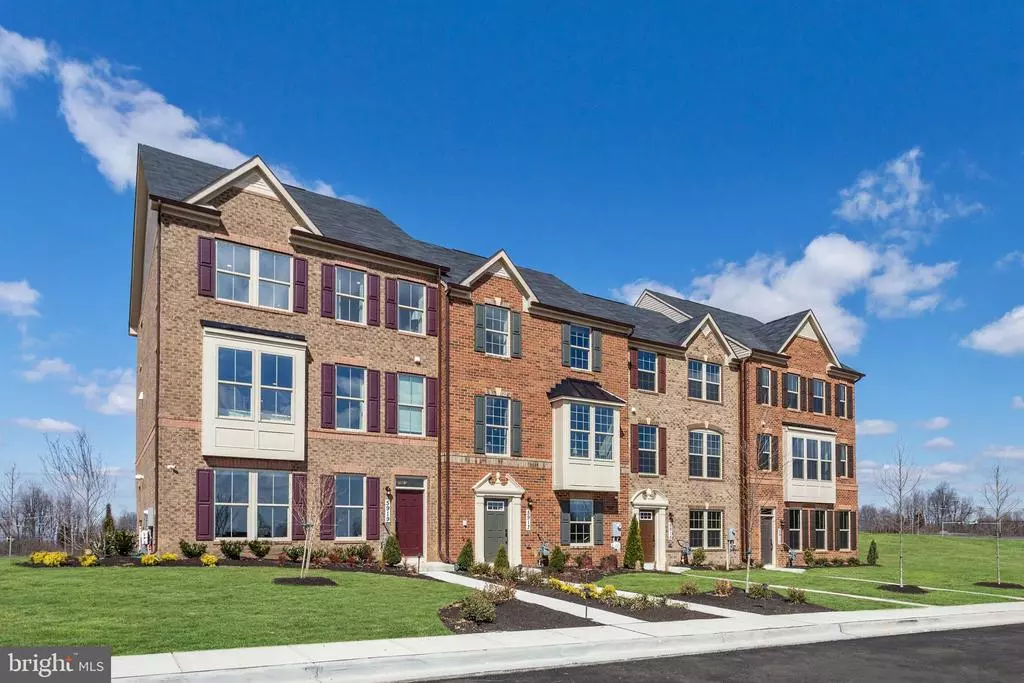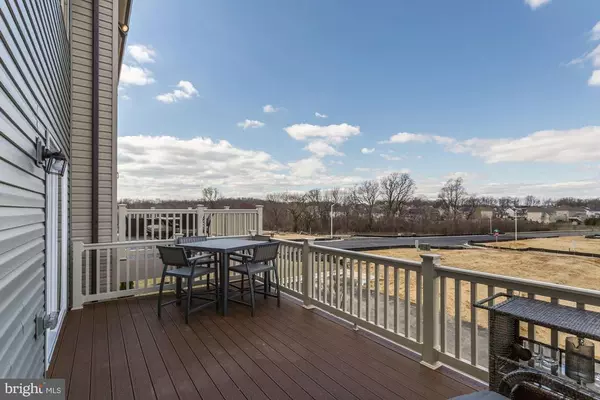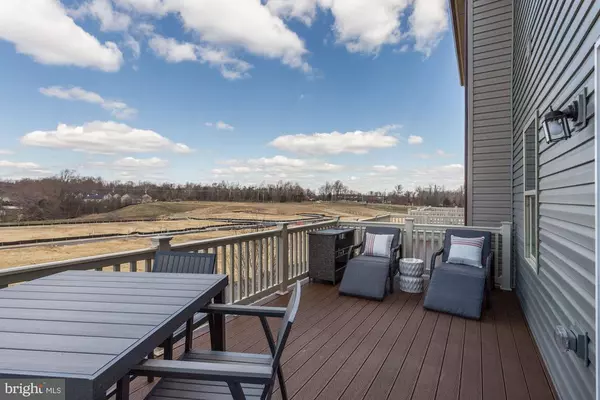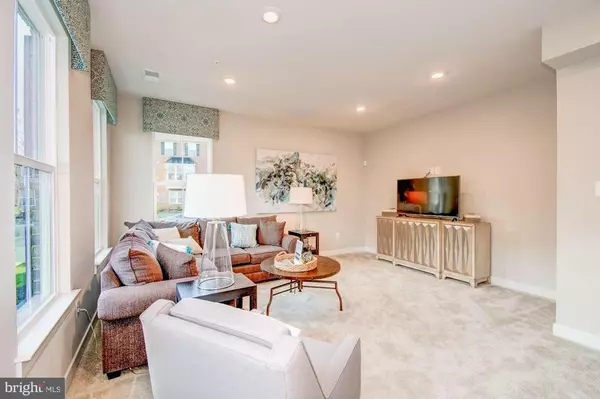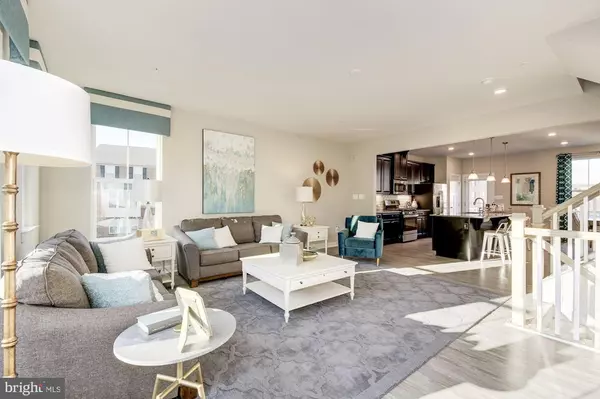$399,000
$395,000
1.0%For more information regarding the value of a property, please contact us for a free consultation.
10980 OSWESTRY ST #B Waldorf, MD 20603
3 Beds
3 Baths
2,237 SqFt
Key Details
Sold Price $399,000
Property Type Townhouse
Sub Type Interior Row/Townhouse
Listing Status Sold
Purchase Type For Sale
Square Footage 2,237 sqft
Price per Sqft $178
Subdivision Westchester Square
MLS Listing ID MDCH219310
Sold Date 02/10/21
Style Colonial
Bedrooms 3
Full Baths 2
Half Baths 1
HOA Fees $41/qua
HOA Y/N Y
Abv Grd Liv Area 2,237
Originating Board BRIGHT
Tax Year 2020
Property Description
Currently under construction the MCPHERSON by Ryan Homes at Westchester Square. Luxury, convenience, design ? it?s no question what today?s buyer wants, but so often compromises seem necessary. Not so with the McPherson, an innovative townhome floorplan that gives you everything you need, with all the luxuries you hoped for. Enter into the home on the lower level where a two car garage means you?ll never have to worry about parking again. A generous recreation room is perfect for entertaining ? or choose the 1st floor bedroom and you?ll have a full bath. The main level features a modern open floorplan, with a generous island as the focal point of the floor. Love where you live. Westchester Square provides you with everything you need off Rt. 301 yet its beautiful tree lined streets and quiet atmosphere provides you with the perfect place to call home! Enjoy Westchester Square's resort style amenities. Take a swim in the pools, play a match of tennis, or have a picnic at the pavilion with the family. Single-family-size meets townhome convenience. Our open and spacious layouts are designed for everyday living and perfect for entertaining! Our luxury 24' wide design provides oversized bedrooms and the living space of a single family home! Low Maintenance. Unlike any other new community in Waldorf, lawn maintenance is taken care of for you at Westchester Square! Other floor plans and homesites are available. Photos are representative. This McPherson includes a brick front façade, 2 car garage, 3 bedrooms, 2.5 bathrooms, and gourmet kitchen with quartz countertops, upgraded 42" kitchen cabinetry, LVP Flooring on the main level, kitchen tile backsplash, upgraded Roman Shower, deck and more! Ryan Homes is taking precautionary measures to protect our valued customers and employees. Our models are open by appointment. Photos are representative only.
Location
State MD
County Charles
Zoning RESIDENTIAL
Rooms
Other Rooms Dining Room, Primary Bedroom, Bedroom 2, Bedroom 3, Kitchen, Basement, Foyer, Great Room, Laundry, Primary Bathroom, Half Bath
Basement Front Entrance, Fully Finished, Rear Entrance
Interior
Interior Features Breakfast Area, Kitchen - Island, Upgraded Countertops, Primary Bath(s), Floor Plan - Open, Carpet, Combination Kitchen/Dining, Family Room Off Kitchen, Kitchen - Eat-In, Kitchen - Gourmet, Pantry, Recessed Lighting, Soaking Tub, Sprinkler System, Stall Shower, Tub Shower, Walk-in Closet(s)
Hot Water Tankless
Heating Energy Star Heating System, Programmable Thermostat
Cooling Energy Star Cooling System, Programmable Thermostat
Flooring Ceramic Tile, Carpet, Vinyl
Equipment Washer/Dryer Hookups Only, Dishwasher, Disposal, ENERGY STAR Refrigerator, Icemaker, Microwave, Water Heater - Tankless, Stove, Refrigerator, Oven/Range - Electric, ENERGY STAR Dishwasher, Stainless Steel Appliances
Furnishings No
Fireplace N
Window Features Screens,Vinyl Clad
Appliance Washer/Dryer Hookups Only, Dishwasher, Disposal, ENERGY STAR Refrigerator, Icemaker, Microwave, Water Heater - Tankless, Stove, Refrigerator, Oven/Range - Electric, ENERGY STAR Dishwasher, Stainless Steel Appliances
Heat Source Natural Gas
Laundry Hookup, Upper Floor
Exterior
Parking Features Garage Door Opener, Garage - Front Entry
Garage Spaces 2.0
Utilities Available Under Ground, Cable TV Available
Water Access N
Roof Type Shingle
Accessibility None
Attached Garage 2
Total Parking Spaces 2
Garage Y
Building
Lot Description Landscaping
Story 3
Sewer Public Sewer
Water Public
Architectural Style Colonial
Level or Stories 3
Additional Building Above Grade
Structure Type 9'+ Ceilings,Dry Wall
New Construction Y
Schools
Elementary Schools Call School Board
Middle Schools Call School Board
High Schools Call School Board
School District Charles County Public Schools
Others
Senior Community No
Tax ID NO TAX RECORD
Ownership Fee Simple
SqFt Source Estimated
Security Features Fire Detection System,Sprinkler System - Indoor,Carbon Monoxide Detector(s),Smoke Detector
Special Listing Condition Standard
Read Less
Want to know what your home might be worth? Contact us for a FREE valuation!

Our team is ready to help you sell your home for the highest possible price ASAP

Bought with Mahele Muriel Tshita • Keller Williams Preferred Properties

