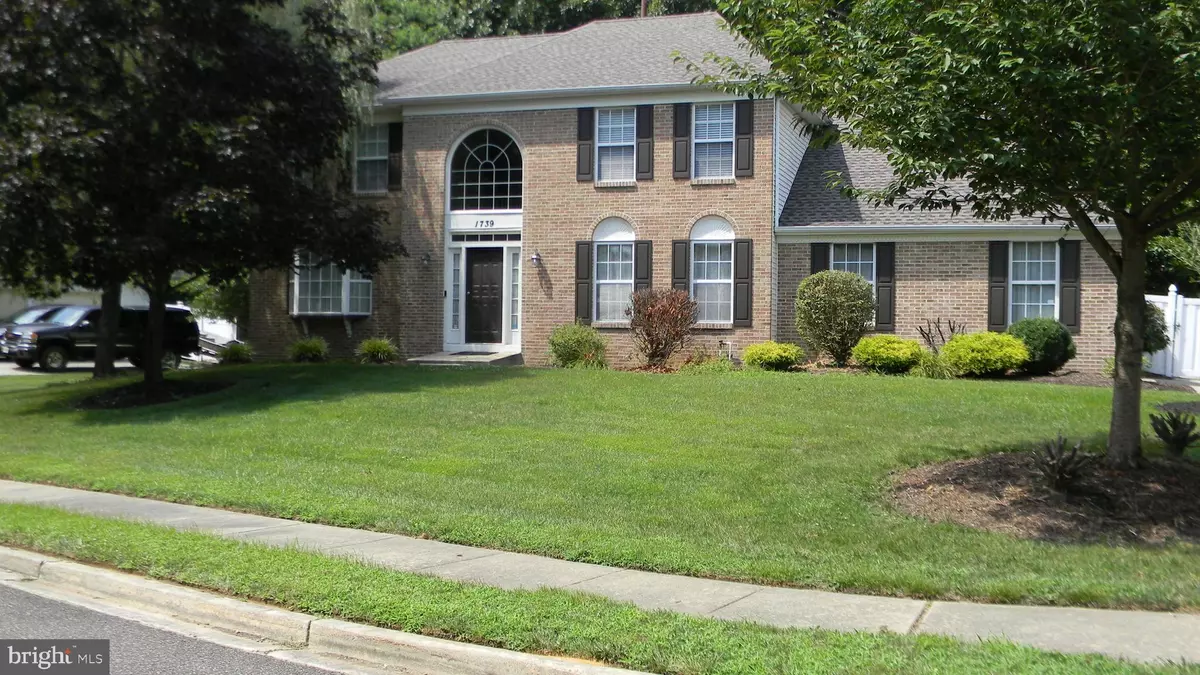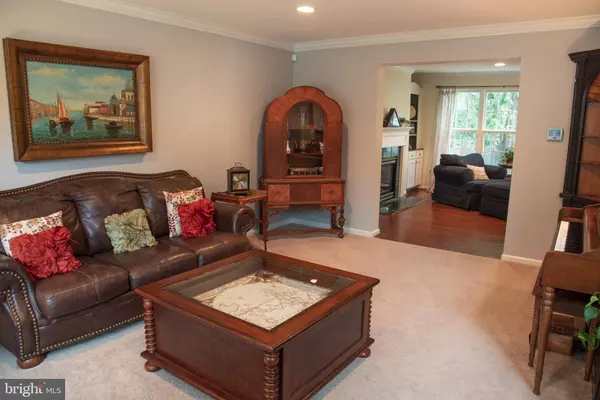$357,000
$359,900
0.8%For more information regarding the value of a property, please contact us for a free consultation.
1739 BLUESTEM AVE Williamstown, NJ 08094
4 Beds
4 Baths
3,436 SqFt
Key Details
Sold Price $357,000
Property Type Single Family Home
Sub Type Detached
Listing Status Sold
Purchase Type For Sale
Square Footage 3,436 sqft
Price per Sqft $103
Subdivision Hunter Woods
MLS Listing ID NJGL262192
Sold Date 11/13/20
Style Colonial,Contemporary
Bedrooms 4
Full Baths 3
Half Baths 1
HOA Y/N N
Abv Grd Liv Area 2,686
Originating Board BRIGHT
Year Built 1995
Annual Tax Amount $11,550
Tax Year 2019
Lot Size 0.460 Acres
Acres 0.46
Lot Dimensions 95 x181x 144 x124
Property Description
You must see this beautiful classic 4 BR, 3.5 bath Brick Front home in Hunter Woods. 2 car side turned attached garage plus another 2 car multi-use detached garage with (gas,electric,water) and huge driveway. Impressive 2 story foyer with cathedral ceiling makes a grand entrance to the Large living and dining room with crown molding. Lovely sharp newer kitchen with maple cabinets, new windows ,travertine floor, granite countertops and recessed lighting. King size family room with a cozy gas fireplace , attractive built in shelves/cabinet, wood look flooring ,recessed lighting and new sliding door. Upstairs Master bedroom has walk in closets, master bath and garden tub plus shower and new windows.. Another full bath and 3 more bedroom and white 6 panel doors complete the upstairs. The large basement is mostly finished with a gas fireplace, full bath and also has an ample unfinished area for storage. This home has lots of curb appeal , +- .46 acre corner lot, fenced in for privacy, multi pad cement patio , shed,garden area and much more. Newer roof, EE- HVAC and tank-less hw heater ( 2015) Very efficient with low gas and electric bills. See this awesome Cypress model today before it is gone!
Location
State NJ
County Gloucester
Area Monroe Twp (20811)
Zoning RESIDENTIAL
Rooms
Other Rooms Living Room, Dining Room, Primary Bedroom, Bedroom 2, Bedroom 3, Bedroom 4, Kitchen, Family Room, Basement, Foyer, Laundry
Basement Partially Finished, Full
Interior
Interior Features Carpet, Ceiling Fan(s), Crown Moldings, Primary Bath(s), Soaking Tub, Upgraded Countertops, Walk-in Closet(s), Window Treatments, Other, Recessed Lighting, Built-Ins, Breakfast Area, Family Room Off Kitchen, Pantry, Tub Shower
Hot Water Tankless
Heating Heat Pump - Gas BackUp
Cooling Central A/C
Flooring Ceramic Tile, Vinyl, Wood, Stone
Fireplaces Type Gas/Propane
Equipment Built-In Microwave, Built-In Range, Dishwasher, Disposal, Icemaker, Oven/Range - Gas, Refrigerator, Washer, Dryer - Gas, Water Heater - Tankless
Fireplace Y
Appliance Built-In Microwave, Built-In Range, Dishwasher, Disposal, Icemaker, Oven/Range - Gas, Refrigerator, Washer, Dryer - Gas, Water Heater - Tankless
Heat Source Natural Gas
Laundry Main Floor
Exterior
Exterior Feature Patio(s)
Parking Features Garage - Side Entry
Garage Spaces 4.0
Fence Fully, Privacy, Vinyl
Utilities Available Cable TV
Water Access N
Accessibility None
Porch Patio(s)
Attached Garage 2
Total Parking Spaces 4
Garage Y
Building
Lot Description Corner
Story 2
Sewer Public Sewer
Water Public
Architectural Style Colonial, Contemporary
Level or Stories 2
Additional Building Above Grade, Below Grade
New Construction N
Schools
School District Monroe Township
Others
Senior Community No
Tax ID 11-001410201-00009
Ownership Fee Simple
SqFt Source Estimated
Special Listing Condition Standard
Read Less
Want to know what your home might be worth? Contact us for a FREE valuation!

Our team is ready to help you sell your home for the highest possible price ASAP

Bought with Jenifer Raffa • Sabal Real Estate





