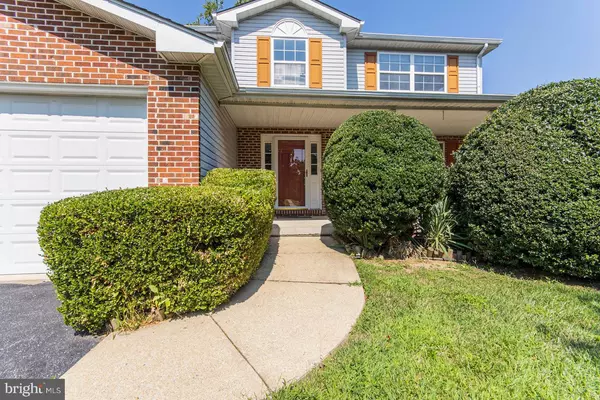$372,000
$359,900
3.4%For more information regarding the value of a property, please contact us for a free consultation.
4010 WASHINGTON DR Marcus Hook, PA 19061
3 Beds
3 Baths
2,720 SqFt
Key Details
Sold Price $372,000
Property Type Single Family Home
Sub Type Detached
Listing Status Sold
Purchase Type For Sale
Square Footage 2,720 sqft
Price per Sqft $136
Subdivision Yorktown
MLS Listing ID PADE2000522
Sold Date 09/30/21
Style Colonial
Bedrooms 3
Full Baths 2
Half Baths 1
HOA Fees $7/ann
HOA Y/N Y
Abv Grd Liv Area 2,720
Originating Board BRIGHT
Year Built 1993
Annual Tax Amount $7,673
Tax Year 2021
Lot Size 0.364 Acres
Acres 0.36
Lot Dimensions 75.00 x 214.97
Property Description
LOCATION, LOCATION, and LOCATION !!! Close to Airport, Commuter Rail Station and DE Tax Free Shopping. Bright, beautiful, spacious, and sunny 3 BR / 2.5 BA Center Hall Colonial with a grand 2 story entrance and a 2-car attached garage in sought after community of Yorktown. Situated on 1/3 of an acre level lot, this home boasts of open and grand 2 story foyer, covered front porch, formal living room and dining room, hardwood flooring, step-down family room with marble gas fireplace, skylights, large ELK w/island, breakfast room, main level laundry room, and a large eat-in kitchen with breakfast nook. Entertain your friends in the beautifully landscaped private backyard. Additional features include slider to deck, powder room, and mudroom with entrance to garage. The upper level is impressive with MBR suite w/vaulted ceiling and walk-in closet, center hall bath, and 2 additional bedrooms. The full basement has a walk-out bilco exit, storage area, and utilities. Recent updates include: (1) fresh paint in foyer and kitchen (2021), (2) new hardwood flooring in entrance foyer, living room, dining room, and family room; new vinyl flooring in kitchen, powder room, bathrooms, and in the laundry room (2021), (3) new stainless steel stove, and ventilator (2021), (4) newer washing machine, dryer and refrigerator; (5) bathrooms: New vinyl flooring, new paint, new toilets, new washing tub and vanity tub, new lights and fixtures (2021). Extremely convenient location: minutes to DE/PA boarder, I-95 , I-495, 202, and commuter rail station. Half an hour to Philadelphia and 15 minutes to the PHL Airport. Submit offers by 6:00pm on September 1, 2021.
Location
State PA
County Delaware
Area Upper Chichester Twp (10409)
Zoning RESIDENTIAL
Rooms
Other Rooms Living Room, Dining Room, Primary Bedroom, Bedroom 2, Bedroom 3, Kitchen, Family Room
Basement Full, Unfinished
Interior
Interior Features Dining Area, Kitchen - Island, Primary Bath(s), Skylight(s), Built-Ins
Hot Water Natural Gas
Heating Forced Air
Cooling Central A/C
Flooring Hardwood, Vinyl, Carpet
Fireplaces Number 1
Fireplaces Type Marble
Equipment Dishwasher, Oven - Self Cleaning
Fireplace Y
Appliance Dishwasher, Oven - Self Cleaning
Heat Source Natural Gas
Laundry Main Floor
Exterior
Exterior Feature Porch(es)
Parking Features Other, Garage Door Opener
Garage Spaces 6.0
Utilities Available Sewer Available, Water Available, Cable TV
Water Access N
Roof Type Shingle
Accessibility None
Porch Porch(es)
Attached Garage 2
Total Parking Spaces 6
Garage Y
Building
Lot Description Front Yard, Rear Yard, SideYard(s), Level
Story 2
Sewer Public Sewer
Water Public
Architectural Style Colonial
Level or Stories 2
Additional Building Above Grade, Below Grade
Structure Type Cathedral Ceilings
New Construction N
Schools
Middle Schools Chichester
High Schools Chichester Senior
School District Chichester
Others
Senior Community No
Tax ID 09-00-03502-50
Ownership Fee Simple
SqFt Source Assessor
Acceptable Financing Cash, Conventional, FHA, VA
Horse Property N
Listing Terms Cash, Conventional, FHA, VA
Financing Cash,Conventional,FHA,VA
Special Listing Condition Standard
Read Less
Want to know what your home might be worth? Contact us for a FREE valuation!

Our team is ready to help you sell your home for the highest possible price ASAP

Bought with Matthew W Fetick • Keller Williams Realty - Kennett Square





