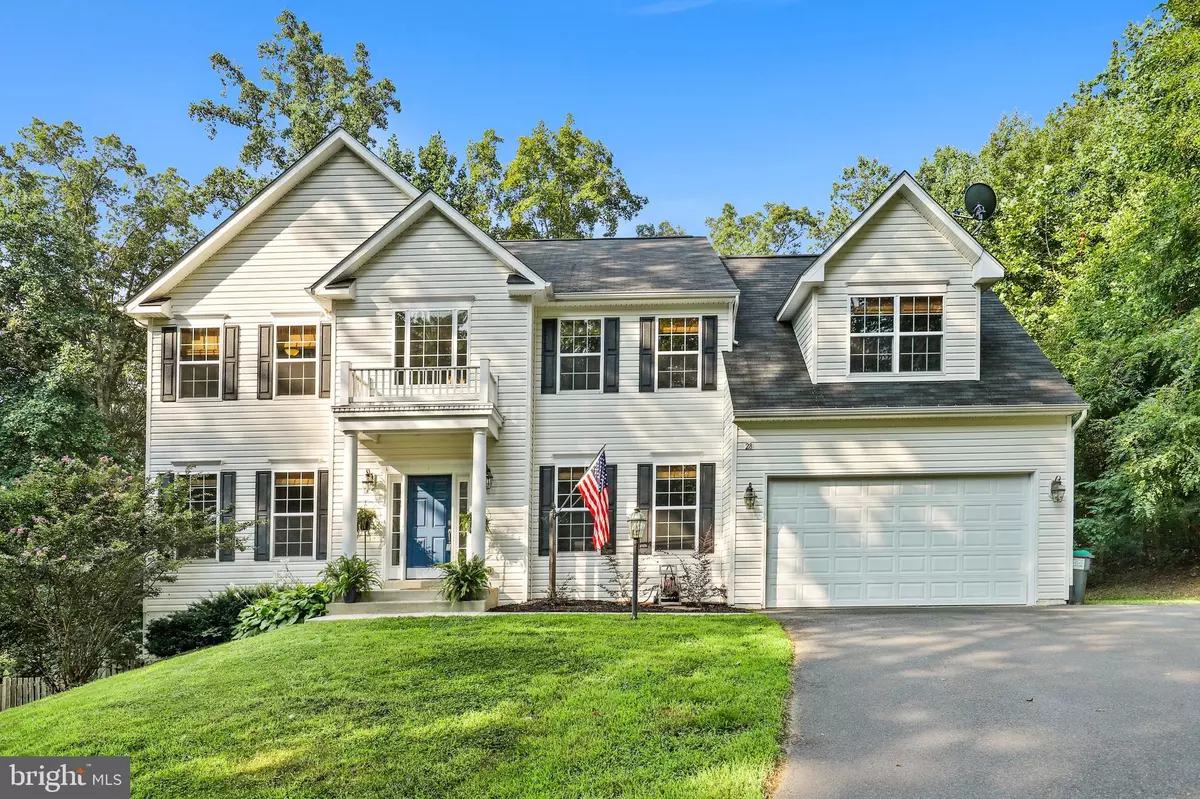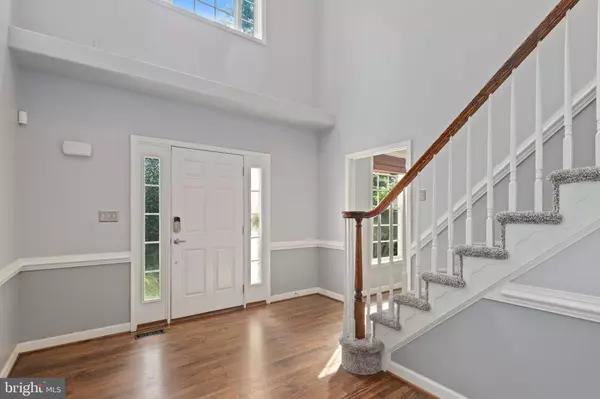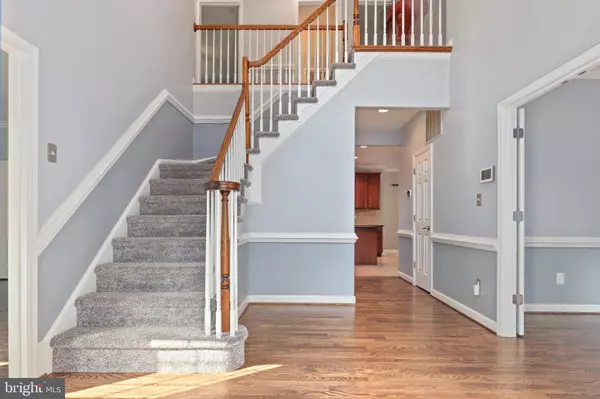$670,000
$669,990
For more information regarding the value of a property, please contact us for a free consultation.
28 BLOSSOM TREE CT Stafford, VA 22554
5 Beds
4 Baths
4,186 SqFt
Key Details
Sold Price $670,000
Property Type Single Family Home
Sub Type Detached
Listing Status Sold
Purchase Type For Sale
Square Footage 4,186 sqft
Price per Sqft $160
Subdivision Poplar Hills
MLS Listing ID VAST2002582
Sold Date 10/15/21
Style Colonial
Bedrooms 5
Full Baths 4
HOA Fees $48/qua
HOA Y/N Y
Abv Grd Liv Area 3,480
Originating Board BRIGHT
Year Built 2010
Annual Tax Amount $4,706
Tax Year 2021
Lot Size 2.331 Acres
Acres 2.33
Property Description
Beautiful Colonial home on large private, wooded lot. 5 Bedrooms and 4 full bath. Huge owner's suite with sitting room & 3 large custom closets. Optional main floor bedroom if desired with full (handicapped accessible )bathroom on the main floor. Large kitchen with granite & tile. Family room with gas fireplace. Formal living & dining rooms as well as separate study. Secluded deck overlooking woods for a very private & quiet oasis. Finished basement with lots of storage space. Plenty of space for in-law suite with the option to finish an additional bedroom in the basement for more square footage if desired. All new luxury carpeting throughout the house. Refinished hardwood floors. The home is painted in neutral grays throughout. Newly refinished main bathroom. New water heater and HVAC systems. Security system, smart HVAC, Moen home water monitoring system in place- all which can be controlled from your phone remotely. New asphalt driveway. Very close to Brooke VRE, 5 minutes to Aquia Landing beach & boat launches. This home offers quiet seclusion from the rest of the area & backs up to the Aquia natural preserve. The wildlife is something you can enjoy from every window in this home if you choose or enjoy a coffee outside with nature. It's not uncommon to see fox or deer hanging around the property as well as many other animals.
Location
State VA
County Stafford
Zoning A2
Rooms
Basement Walkout Level
Interior
Interior Features Breakfast Area, Built-Ins, Chair Railings, Crown Moldings, Dining Area, Family Room Off Kitchen, Floor Plan - Open, Kitchen - Gourmet, Kitchen - Island, Primary Bath(s), Recessed Lighting, Upgraded Countertops, Wood Floors, Ceiling Fan(s)
Hot Water Natural Gas
Heating Forced Air
Cooling Central A/C
Fireplaces Number 1
Equipment Built-In Microwave, Dryer, Washer, Dishwasher, Disposal, Humidifier, Icemaker, Refrigerator, Stove, Water Conditioner - Owned
Fireplace Y
Appliance Built-In Microwave, Dryer, Washer, Dishwasher, Disposal, Humidifier, Icemaker, Refrigerator, Stove, Water Conditioner - Owned
Heat Source Electric
Exterior
Exterior Feature Deck(s)
Parking Features Garage - Front Entry, Garage Door Opener
Garage Spaces 2.0
Water Access N
View Trees/Woods
Accessibility None
Porch Deck(s)
Attached Garage 2
Total Parking Spaces 2
Garage Y
Building
Story 3
Sewer Septic = # of BR
Water Private, Well
Architectural Style Colonial
Level or Stories 3
Additional Building Above Grade, Below Grade
Structure Type 9'+ Ceilings,Vaulted Ceilings
New Construction N
Schools
School District Stafford County Public Schools
Others
HOA Fee Include Common Area Maintenance,Snow Removal
Senior Community No
Tax ID 40B 6 160
Ownership Fee Simple
SqFt Source Assessor
Security Features Electric Alarm
Special Listing Condition Standard
Read Less
Want to know what your home might be worth? Contact us for a FREE valuation!

Our team is ready to help you sell your home for the highest possible price ASAP

Bought with Pamela L Martin • EXP Realty, LLC





