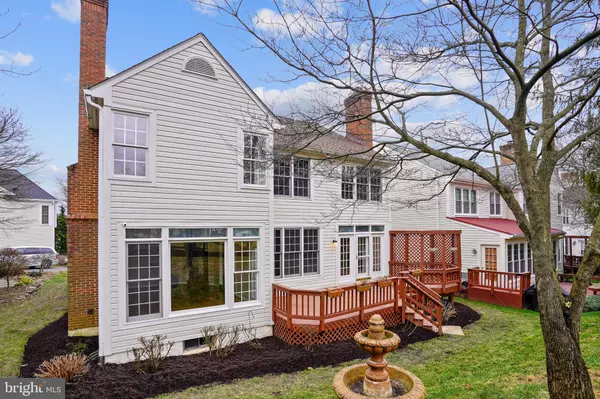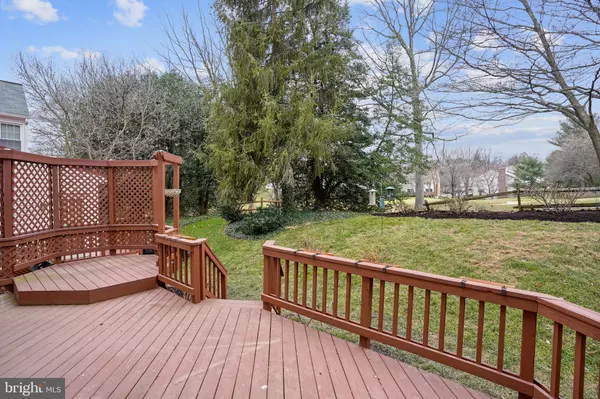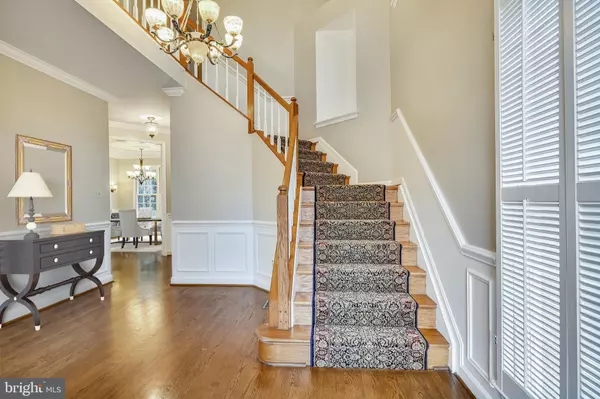$890,000
$929,000
4.2%For more information regarding the value of a property, please contact us for a free consultation.
3728 CENTER WAY Fairfax, VA 22033
5 Beds
5 Baths
4,150 SqFt
Key Details
Sold Price $890,000
Property Type Single Family Home
Sub Type Detached
Listing Status Sold
Purchase Type For Sale
Square Footage 4,150 sqft
Price per Sqft $214
Subdivision Penderbrook
MLS Listing ID VAFX1175284
Sold Date 03/12/21
Style Transitional
Bedrooms 5
Full Baths 4
Half Baths 1
HOA Fees $88/qua
HOA Y/N Y
Abv Grd Liv Area 3,000
Originating Board BRIGHT
Year Built 1988
Annual Tax Amount $8,458
Tax Year 2021
Lot Size 4,524 Sqft
Acres 0.1
Property Description
Welcome to the Finest Home in Penderbrook! A private retreat... this home is one of a kind. No expense has been spared and top quality materials have been chosen throughout. This brick front gem is ideally sited on the golf course (4th hole green & 5th hole tee) & has been rebuilt inside and out. The original builder, Hooker Homes, was the most expensive builder to build in Penderbrook, and there are only a few Hooker Homes that become available each year. Current owners have followed the Hooker tradition and updated to PERFECTION. ... Updates are too numerous to mention but include: All New Bathrooms 2020 (Italian porcelain tile and Kohler and Hansgrohe fixtures), all new high end Kitchen Aid appliances, all new Exterior Trim in No-maintenance Composite, Hardwood Main and Upper level--- upper level is rare and exquisite 5.25-inch Brazilian Tigerwood , Premium Bosch washer and dryer, New roof and 6" gutters w/gutter guards 2015 (Certainteed shingles w/50 year warranty), new asphalt driveway 2015, brick front walkway 2015, custom brick and concrete egress window from lower level bedroom, fully finished lower level w/higher ceiling and full bedroom and bath and potential wine cellar- 2013, 2 brick wood-burning fireplaces (one converted to Heat & Glo natural gas -2002). This is not your "standard" Penderbrook home. Move right in and enjoy a carefree life! This community takes care of you all 4 seasons... Golf course wends its way throughout the community and offers reduced fees to residents (walk to your first tee). Swimming pools open May-September. Tennis year-round. Basketball, tot lots, volleyball. An outdoor lifestyle with ample sidewalks and green space. Commuter bus stops to Metro. ... This home has a main floor office, large cherry kitchen open to family room with fireplace, living room (with gas fireplace), formal dining room. Upstairs, exquisite and rare Brazilian Tigerwood flooring in all bedrooms and the spacious hallway. A generous guest "princess" suite with its own private bath. Two other bedrooms share an updated hall bath. The master suite is large, floored in Tigerwood, and open to a luxury updated spa bath, with jacuzzi and seamless glass shower. All baths updated 2020 enjoy Italian porcelain tile and Kohler and Hansgrohe fixtures. On the lower level, another guest suite with its own dedicated bath, as well as a large rec room with built-in media center. A separate unfinished room was intended as a wine cellar. This home has it all... A large deck and landscaped private backyard open to the golf course. Carefully selected trees and shrubbery. Meticulous owners have made this your private refuge. Relax after your hard day at the office. Welcome home!
Location
State VA
County Fairfax
Zoning 308
Rooms
Other Rooms Living Room, Dining Room, Primary Bedroom, Bedroom 2, Bedroom 3, Bedroom 4, Bedroom 5, Kitchen, Family Room, Foyer, Mud Room, Office, Recreation Room, Storage Room, Bathroom 1, Bathroom 2, Bathroom 3, Primary Bathroom, Half Bath
Basement Full, Partially Finished, Windows
Interior
Interior Features Carpet, Ceiling Fan(s), Chair Railings, Crown Moldings, Family Room Off Kitchen, Formal/Separate Dining Room, Stall Shower, Tub Shower, Walk-in Closet(s), Window Treatments, Wood Floors, Recessed Lighting
Hot Water Natural Gas
Heating Forced Air, Zoned
Cooling Central A/C, Zoned
Fireplaces Number 2
Fireplaces Type Fireplace - Glass Doors, Mantel(s), Marble, Wood, Gas/Propane
Equipment Built-In Microwave, Dishwasher, Disposal, Dryer - Front Loading, Oven - Double, Refrigerator, Stainless Steel Appliances, Stove, Washer, Washer - Front Loading
Fireplace Y
Appliance Built-In Microwave, Dishwasher, Disposal, Dryer - Front Loading, Oven - Double, Refrigerator, Stainless Steel Appliances, Stove, Washer, Washer - Front Loading
Heat Source Electric, Natural Gas
Laundry Main Floor
Exterior
Exterior Feature Deck(s)
Parking Features Garage - Front Entry, Garage Door Opener
Garage Spaces 2.0
Amenities Available Basketball Courts, Common Grounds, Fitness Center, Tennis Courts, Tot Lots/Playground
Water Access N
View Golf Course, Garden/Lawn
Accessibility None
Porch Deck(s)
Attached Garage 2
Total Parking Spaces 2
Garage Y
Building
Lot Description Premium, Landscaping, Backs - Open Common Area
Story 3
Sewer Public Sewer
Water Public
Architectural Style Transitional
Level or Stories 3
Additional Building Above Grade, Below Grade
New Construction N
Schools
Elementary Schools Waples Mill
Middle Schools Franklin
High Schools Oakton
School District Fairfax County Public Schools
Others
HOA Fee Include Common Area Maintenance,Insurance,Pool(s),Reserve Funds,Road Maintenance,Snow Removal,Trash
Senior Community No
Tax ID 0461 24 0115
Ownership Fee Simple
SqFt Source Assessor
Special Listing Condition Standard
Read Less
Want to know what your home might be worth? Contact us for a FREE valuation!

Our team is ready to help you sell your home for the highest possible price ASAP

Bought with Michael G Huang • Kirin Realty





