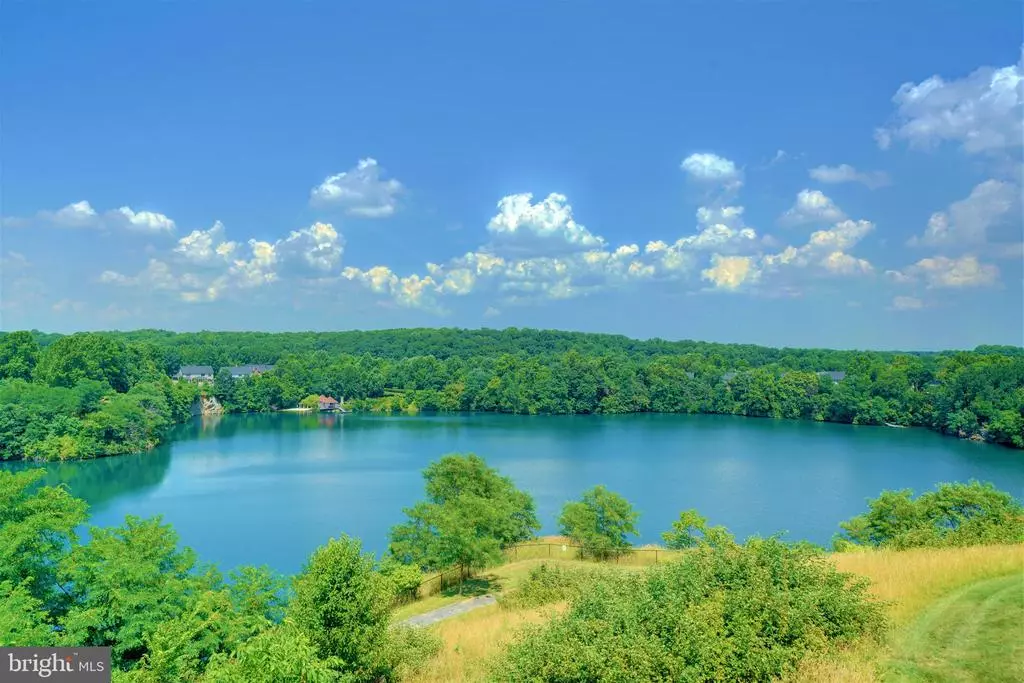$680,000
$680,000
For more information regarding the value of a property, please contact us for a free consultation.
8817 BOULDER HILL PL Laurel, MD 20723
4 Beds
4 Baths
3,317 SqFt
Key Details
Sold Price $680,000
Property Type Townhouse
Sub Type Interior Row/Townhouse
Listing Status Sold
Purchase Type For Sale
Square Footage 3,317 sqft
Price per Sqft $205
Subdivision Stone Lake
MLS Listing ID MDHW295110
Sold Date 08/03/21
Style Contemporary
Bedrooms 4
Full Baths 3
Half Baths 1
HOA Fees $215/mo
HOA Y/N Y
Abv Grd Liv Area 3,317
Originating Board BRIGHT
Year Built 2007
Annual Tax Amount $7,148
Tax Year 2021
Property Description
Come to the LAKE! You can own your own lake community townhouse in the prestigious gated community of Stone Lake. Soothing treed backdrop along the paths and trails all around the community leading to the most breathtaking Lake. Once a quarry, the lake has the colorful walls of stone and a natural blue hue to the water. Whether you are a nature lover, water lover or just a view lover, this will check off all the boxes. Community boat house and pier for kayakers. Photographers love the views of sunrise and sunsets across the lake.
Luxurious 3 level 2 car garage townhome features 3300+ square feet of living space inside, all above grade. Offering 4 bedroom 3.5 bath and spacious rooms throughout. The main level includes formal living room, separate dining room, family room with gas fireplace, gourmet eat-in kitchen, private library/home office, half bath plus 2 exterior decks - 1 in front and 1 in rear overlooking putting green. Kitchen features granite countertops, 42" cabinetry, double oven, gas cooktop, built-in microwave, large island and breakfast room with additional cabinetry. Hardwood floors throughout main level and upstairs landing. Owners suite on upper level with tray ceiling, french door to rear balcony. En suite bath includes double sink, soaking tub and separate shower. 2 additional bedrooms and full bath on upper level with laundry room in the hall. 2nd family room/rec room in lower level with private 4th bedroom, full bath. Storage closets inside and in 2 car garage. 2 additional parking spaces in driveway. Community offers a 25 acre lake, golf tee, tot lot and tennis courts. This homes backs to a putting green with majestic trees along the pathway. Trails throughout community lead to lake. Minutes to Ft Meade/NSA, JHUAPL, Maple Lawn, Savage, BWI. MARC train stations in Savage and Laurel. Enjoy the Historic Savage Mill with shops, restaurants or a huge park with bike trails along the Little Patuxent River. Stone Lake is the hidden gem of Southern Howard County. Just ask the guard at the gate when you try to come visit! Members only. You can become a member with your purchase of this luxurious townhome. Note: home is occupied. Photos were taken previous to current occupant. Some slight changes will be noticed due to time.
Location
State MD
County Howard
Zoning RED
Rooms
Other Rooms Living Room, Dining Room, Primary Bedroom, Bedroom 2, Bedroom 3, Bedroom 4, Kitchen, Family Room, Foyer, Breakfast Room, Study, Laundry, Storage Room, Primary Bathroom, Full Bath, Half Bath
Basement Outside Entrance, Connecting Stairway, Daylight, Full, Fully Finished, Heated, Improved, Walkout Level, Windows, Full, Garage Access, Interior Access
Interior
Interior Features Family Room Off Kitchen, Kitchen - Gourmet, Kitchen - Island, Kitchen - Table Space, Dining Area, Breakfast Area, Kitchen - Eat-In, Primary Bath(s), Upgraded Countertops, Crown Moldings, Entry Level Bedroom, Wood Floors, Recessed Lighting, Floor Plan - Open, Carpet, Ceiling Fan(s), Chair Railings, Formal/Separate Dining Room, Pantry, Sprinkler System, Walk-in Closet(s), Tub Shower
Hot Water Natural Gas
Heating Forced Air
Cooling Central A/C
Flooring Carpet, Ceramic Tile, Hardwood, Wood
Fireplaces Number 1
Fireplaces Type Fireplace - Glass Doors
Equipment Cooktop, Disposal, Dishwasher, Dryer - Front Loading, Exhaust Fan, Oven - Double, Oven - Wall, Refrigerator, Washer - Front Loading, Microwave
Fireplace Y
Window Features Screens,Double Pane
Appliance Cooktop, Disposal, Dishwasher, Dryer - Front Loading, Exhaust Fan, Oven - Double, Oven - Wall, Refrigerator, Washer - Front Loading, Microwave
Heat Source Natural Gas
Laundry Upper Floor
Exterior
Exterior Feature Balcony, Deck(s), Patio(s), Porch(es)
Parking Features Garage - Front Entry, Garage Door Opener, Additional Storage Area, Built In, Inside Access, Basement Garage
Garage Spaces 4.0
Amenities Available Common Grounds, Gated Community, Jog/Walk Path, Lake, Pier/Dock, Putting Green, Tennis Courts, Water/Lake Privileges, Tot Lots/Playground
Water Access Y
View Golf Course
Roof Type Asphalt
Accessibility None
Porch Balcony, Deck(s), Patio(s), Porch(es)
Attached Garage 2
Total Parking Spaces 4
Garage Y
Building
Lot Description Backs - Open Common Area
Story 3
Sewer Public Sewer
Water Public
Architectural Style Contemporary
Level or Stories 3
Additional Building Above Grade, Below Grade
Structure Type 9'+ Ceilings,High,2 Story Ceilings
New Construction N
Schools
Elementary Schools Forest Ridge
Middle Schools Patuxent Valley
High Schools Hammond
School District Howard County Public School System
Others
Senior Community No
Tax ID 1406578179
Ownership Fee Simple
SqFt Source Estimated
Security Features Carbon Monoxide Detector(s),Smoke Detector,Sprinkler System - Indoor
Special Listing Condition Standard
Read Less
Want to know what your home might be worth? Contact us for a FREE valuation!

Our team is ready to help you sell your home for the highest possible price ASAP

Bought with Linda L Cerulli • CENTURY 21 New Millennium





