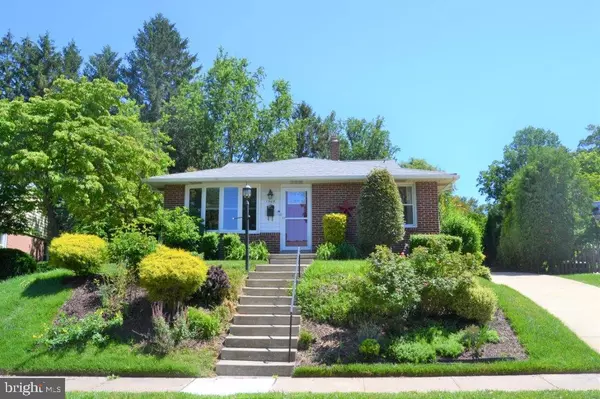$462,000
$450,000
2.7%For more information regarding the value of a property, please contact us for a free consultation.
1906 LISMORE LN Catonsville, MD 21228
3 Beds
3 Baths
2,030 SqFt
Key Details
Sold Price $462,000
Property Type Single Family Home
Sub Type Detached
Listing Status Sold
Purchase Type For Sale
Square Footage 2,030 sqft
Price per Sqft $227
Subdivision Keeper Hill
MLS Listing ID MDBC2000886
Sold Date 07/27/21
Style Split Level
Bedrooms 3
Full Baths 2
Half Baths 1
HOA Y/N N
Abv Grd Liv Area 2,030
Originating Board BRIGHT
Year Built 1957
Annual Tax Amount $4,282
Tax Year 2020
Lot Size 9,078 Sqft
Acres 0.21
Property Description
ALL OFFERS MUST BE SUBMITTED BY 12 NOON ON SUNDAY, JUNE 27, 2001
Fantastic location and modern updates in this light filled home with 2,000 sq feet of living space. You will love the tucked back lot, extra long driveway, & HUGE fenced yard surrounded by mature trees. Freshly painted main level with a large bay window, hardwood floors, and remodeled kitchen. Head upstairs to 3 large bedrooms. Both full bathrooms are completely remodeled, & the primary bath was expanded to include a full size shower. The spacious lower level includes a large family room with a Mitsubishi Ductless
Zone AC, brand new durable Armstrong plank flooring, a built in desk with storage, and custom mudroom installed in 2021. Other big updates include the roof with full water & ice shield and 2 attic fans, a new concrete driveway, central AC, and replacement windows. Conveniently located just 2 minutes from
the peaceful hiking and biking trails of Patapsco State Park.
**Schedule showings online. Contact seller directly with questions and to present an offer**
Location
State MD
County Baltimore
Zoning 010 RESIDENTIAL
Rooms
Basement Daylight, Full, Fully Finished, Interior Access, Outside Entrance, Side Entrance, Walkout Level, Windows, Workshop
Interior
Interior Features Attic, Attic/House Fan, Built-Ins, Ceiling Fan(s), Chair Railings, Floor Plan - Traditional, Pantry, Primary Bath(s), Recessed Lighting, Bathroom - Stall Shower, Upgraded Countertops, Wood Floors
Hot Water Natural Gas
Heating Baseboard - Hot Water
Cooling Central A/C, Ceiling Fan(s)
Equipment Built-In Microwave, Dishwasher, Disposal, Dryer - Front Loading, Exhaust Fan, Oven/Range - Gas, Range Hood, Refrigerator, Stainless Steel Appliances, Washer - Front Loading
Fireplace N
Appliance Built-In Microwave, Dishwasher, Disposal, Dryer - Front Loading, Exhaust Fan, Oven/Range - Gas, Range Hood, Refrigerator, Stainless Steel Appliances, Washer - Front Loading
Heat Source Natural Gas
Exterior
Water Access N
Accessibility None
Garage N
Building
Story 3
Sewer Public Sewer
Water Public
Architectural Style Split Level
Level or Stories 3
Additional Building Above Grade, Below Grade
New Construction N
Schools
Elementary Schools Westchester
Middle Schools Catonsville
High Schools Catonsville
School District Baltimore County Public Schools
Others
Senior Community No
Tax ID 04010118101200
Ownership Fee Simple
SqFt Source Assessor
Special Listing Condition Standard
Read Less
Want to know what your home might be worth? Contact us for a FREE valuation!

Our team is ready to help you sell your home for the highest possible price ASAP

Bought with Ellie Mcintire • The KW Collective





