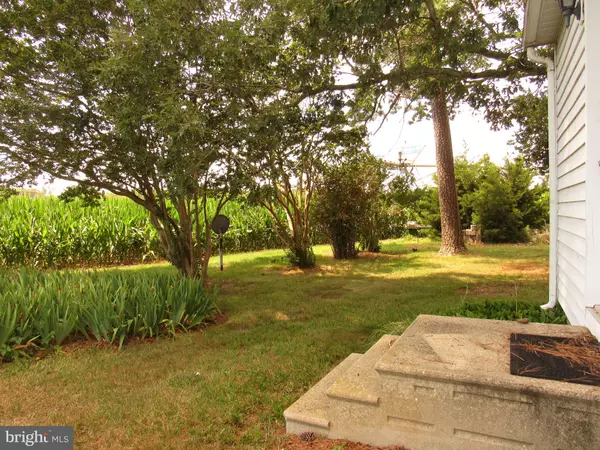$225,000
$225,000
For more information regarding the value of a property, please contact us for a free consultation.
30708 WHITES NECK RD Dagsboro, DE 19939
3 Beds
1 Bath
864 SqFt
Key Details
Sold Price $225,000
Property Type Single Family Home
Sub Type Detached
Listing Status Sold
Purchase Type For Sale
Square Footage 864 sqft
Price per Sqft $260
Subdivision None Available
MLS Listing ID DESU176828
Sold Date 09/22/21
Style Cape Cod
Bedrooms 3
Full Baths 1
HOA Y/N N
Abv Grd Liv Area 864
Originating Board BRIGHT
Year Built 1953
Annual Tax Amount $351
Tax Year 2021
Lot Size 0.340 Acres
Acres 0.34
Lot Dimensions 124.00 x 120.00
Property Description
Affordable beach living is here right now with this home. Own your own land; no land lease or HOAs. So centrally located, it would be a shame to pass this one up. A soil evaluation was just completed. A mount septic system is recommended for the rear yard. Cute as a button and ready to move into, this home is available now! This Craftsman style Cape Cod has an open kitchen, living room floor plan with wood floors with plenty of light from the replacement windows. If you love a nice open bathroom, this home has it. A jacuzzi tub for soaking and stall shower to step into to clean up from a great day on the beach. One of the main floor bedrooms feature built in drawers to maximize space for furniture. The upstairs bedroom offers the same type of built ins. You cannot beat the laundry room for size with its side door entrance. Here is the best part; this home lends itself perfectly for easy renovating. So don't wait, schedule your appointment today! *SELLER WILL INSTALL NEW SEPTIC SYSTEM WITH FULL PRICE OFFER!
Location
State DE
County Sussex
Area Baltimore Hundred (31001)
Zoning AR-1
Rooms
Basement Partial
Main Level Bedrooms 3
Interior
Interior Features Attic, Breakfast Area, Ceiling Fan(s), Dining Area, Carpet, Wood Floors, Kitchen - Eat-In, Soaking Tub, Window Treatments, Floor Plan - Open, Stall Shower, Wainscotting
Hot Water Propane
Heating Forced Air
Cooling None
Flooring Vinyl, Hardwood
Equipment Oven/Range - Gas, Dishwasher, Dryer - Electric, Range Hood, Refrigerator, Stainless Steel Appliances, Stove, Water Heater, Washer
Furnishings No
Fireplace N
Window Features Energy Efficient,Vinyl Clad,Replacement
Appliance Oven/Range - Gas, Dishwasher, Dryer - Electric, Range Hood, Refrigerator, Stainless Steel Appliances, Stove, Water Heater, Washer
Heat Source Propane - Leased
Laundry Main Floor
Exterior
Water Access N
Roof Type Shingle
Accessibility None
Garage N
Building
Lot Description Front Yard, Level, Not In Development, Partly Wooded, Private, Rear Yard, SideYard(s), Trees/Wooded
Story 1.5
Sewer Septic Exists
Water Well
Architectural Style Cape Cod
Level or Stories 1.5
Additional Building Above Grade, Below Grade
New Construction N
Schools
School District Indian River
Others
Pets Allowed Y
Senior Community No
Tax ID 134-08.00-10.00
Ownership Fee Simple
SqFt Source Assessor
Acceptable Financing Cash, Conventional, USDA, VA, FHA
Listing Terms Cash, Conventional, USDA, VA, FHA
Financing Cash,Conventional,USDA,VA,FHA
Special Listing Condition Standard
Pets Allowed Cats OK, Dogs OK
Read Less
Want to know what your home might be worth? Contact us for a FREE valuation!

Our team is ready to help you sell your home for the highest possible price ASAP

Bought with JOHN TIMMONS • Keller Williams Realty





