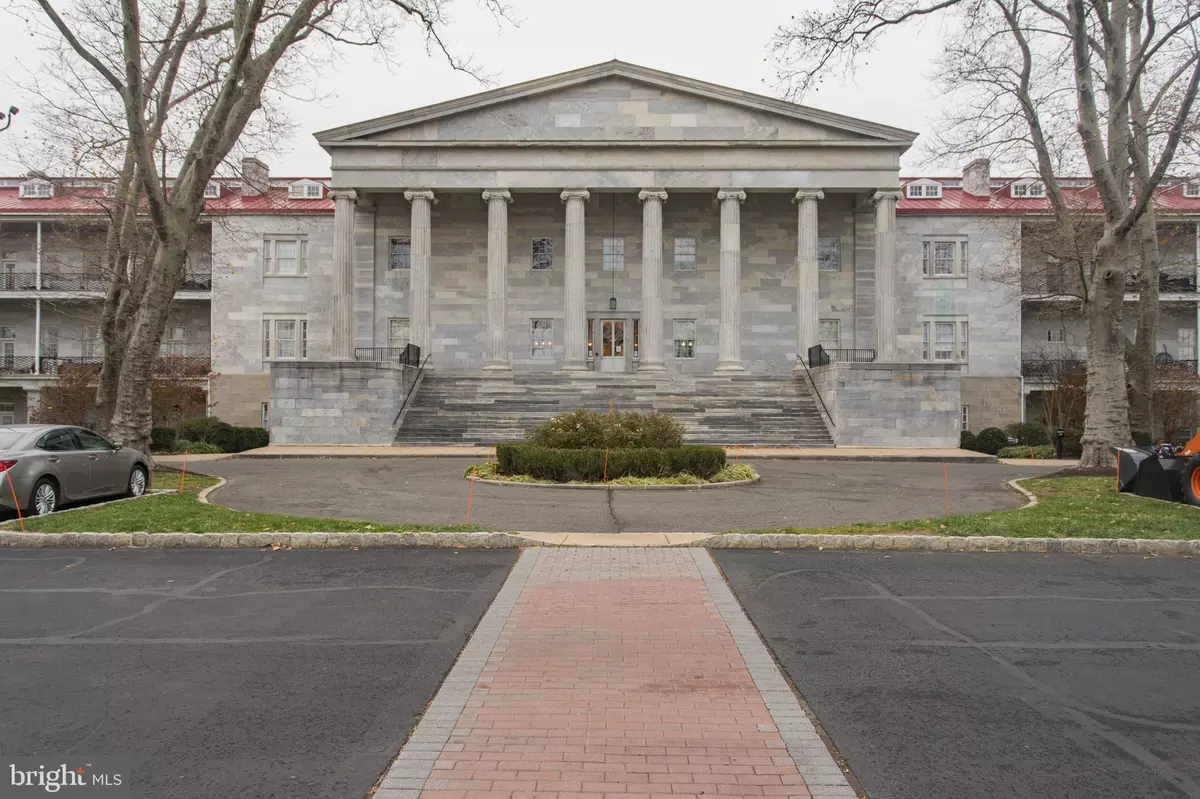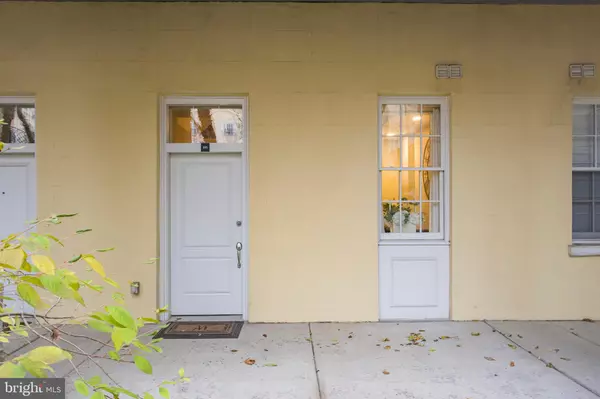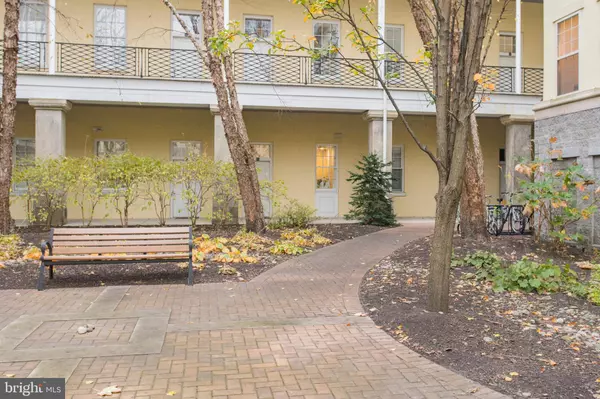$255,000
$269,900
5.5%For more information regarding the value of a property, please contact us for a free consultation.
1 ACADEMY CIR #105 Philadelphia, PA 19146
1 Bed
1 Bath
420 SqFt
Key Details
Sold Price $255,000
Property Type Condo
Sub Type Condo/Co-op
Listing Status Sold
Purchase Type For Sale
Square Footage 420 sqft
Price per Sqft $607
Subdivision Naval Square
MLS Listing ID PAPH984094
Sold Date 03/30/21
Style Loft with Bedrooms,Traditional,Unit/Flat,Straight Thru
Bedrooms 1
Full Baths 1
Condo Fees $357/mo
HOA Y/N N
Abv Grd Liv Area 420
Originating Board BRIGHT
Year Built 2006
Annual Tax Amount $3,080
Tax Year 2020
Lot Dimensions 0.00 x 0.00
Property Description
Beautiful bright and airy new listing in the historic Biddle Hall which is a Gated Community of Naval Square! Make this one bedroom unit with a loft along with ONE CAR DEEDED PARKING # P-43 your next home and you will never want to move again. Enter into the freshly painted Living room with soaring ceilings and high windows, recessed lighting which makes the space feel cozy. The Kitchen houses stainless steel GE appliances, granite counter and breakfast tops and a place for bar stools along with ample cabinet space. The three piece ceramic bathroom features a new tile floor, subway tile shower and New stackable Washer and Dryer. The rear bedroom with a queen size Murphy bed, Barn door for privacy and large closet with wall to wall carpet and exit to rear patio. Private storage locker included and great for off-season clothing and general overflow along with covered bike racks. Some of the amenities at Naval Square: state- of -the- art fitness center, seasonal pool, community room(s), available for private functions and concierge. Walking distance to Fitler and Rittenhouse Square, HUP, CHOP and UPENN and close to I-76, Airport, I-95. This pet friendly community has it all Low utilities & Condo fees make ownership very affordable.
Location
State PA
County Philadelphia
Area 19146 (19146)
Zoning RMX1
Direction Southeast
Rooms
Other Rooms Loft
Main Level Bedrooms 1
Interior
Interior Features Built-Ins, Carpet, Ceiling Fan(s), Combination Dining/Living, Combination Kitchen/Dining, Entry Level Bedroom, Kitchen - Galley, Recessed Lighting, Sprinkler System, Tub Shower, Upgraded Countertops, Window Treatments
Hot Water Electric, Other
Heating Forced Air
Cooling Central A/C
Flooring Carpet, Ceramic Tile, Concrete, Partially Carpeted
Equipment Dishwasher, Disposal, Built-In Microwave, Dryer - Electric, Dryer - Front Loading, Energy Efficient Appliances, Exhaust Fan, Instant Hot Water, Microwave, Oven - Self Cleaning, Oven/Range - Electric, Refrigerator, Stainless Steel Appliances, Washer, Washer - Front Loading, Washer/Dryer Stacked
Furnishings No
Fireplace N
Window Features Double Hung,Insulated,Screens,Wood Frame
Appliance Dishwasher, Disposal, Built-In Microwave, Dryer - Electric, Dryer - Front Loading, Energy Efficient Appliances, Exhaust Fan, Instant Hot Water, Microwave, Oven - Self Cleaning, Oven/Range - Electric, Refrigerator, Stainless Steel Appliances, Washer, Washer - Front Loading, Washer/Dryer Stacked
Heat Source Electric
Laundry Dryer In Unit, Hookup
Exterior
Exterior Feature Patio(s)
Fence Decorative, Masonry/Stone, Privacy, Rear
Utilities Available Cable TV, Cable TV Available, Electric Available, Sewer Available
Amenities Available Bike Trail, Cable, Club House, Common Grounds, Exercise Room, Fencing, Fitness Center, Gated Community, Jog/Walk Path, Library, Meeting Room, Party Room, Pool - Outdoor, Reserved/Assigned Parking, Swimming Pool, Transportation Service
Water Access N
View Garden/Lawn, River, Trees/Woods, Street
Roof Type Unknown
Street Surface Black Top,Concrete,Paved
Accessibility 2+ Access Exits, Doors - Swing In
Porch Patio(s)
Road Frontage Private
Garage N
Building
Lot Description Front Yard, Backs - Open Common Area, Landscaping, Level, No Thru Street, Rear Yard, Private
Story 1
Unit Features Garden 1 - 4 Floors
Foundation Block, Concrete Perimeter, Brick/Mortar
Sewer Public Sewer
Water Community, Public
Architectural Style Loft with Bedrooms, Traditional, Unit/Flat, Straight Thru
Level or Stories 1
Additional Building Above Grade, Below Grade
Structure Type 9'+ Ceilings,High,Masonry,Plaster Walls
New Construction N
Schools
High Schools Julia R. Masterman
School District The School District Of Philadelphia
Others
Pets Allowed Y
HOA Fee Include All Ground Fee,Air Conditioning,Ext Bldg Maint,Custodial Services Maintenance,Health Club,Insurance,Lawn Care Front,Lawn Care Rear,Lawn Care Side,Lawn Maintenance,Pool(s),Recreation Facility,Security Gate,Snow Removal,Trash,Water
Senior Community No
Tax ID 888300508
Ownership Condominium
Security Features Security Gate,Main Entrance Lock
Acceptable Financing Conventional, Cash
Horse Property N
Listing Terms Conventional, Cash
Financing Conventional,Cash
Special Listing Condition Standard
Pets Allowed No Pet Restrictions
Read Less
Want to know what your home might be worth? Contact us for a FREE valuation!

Our team is ready to help you sell your home for the highest possible price ASAP

Bought with Mark P Tierney • Long & Foster Real Estate, Inc.





