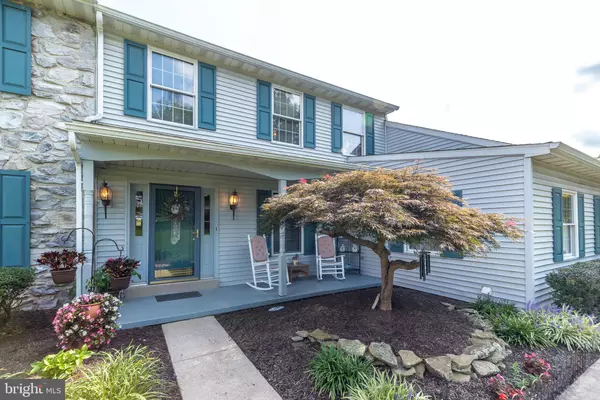$615,000
$629,900
2.4%For more information regarding the value of a property, please contact us for a free consultation.
121 HEDGEROW WAY Lansdale, PA 19446
4 Beds
3 Baths
4,335 SqFt
Key Details
Sold Price $615,000
Property Type Single Family Home
Sub Type Detached
Listing Status Sold
Purchase Type For Sale
Square Footage 4,335 sqft
Price per Sqft $141
Subdivision None Available
MLS Listing ID PAMC2011210
Sold Date 11/29/21
Style Colonial
Bedrooms 4
Full Baths 2
Half Baths 1
HOA Y/N N
Abv Grd Liv Area 3,351
Originating Board BRIGHT
Year Built 1992
Annual Tax Amount $8,145
Tax Year 2021
Lot Size 0.955 Acres
Acres 0.96
Lot Dimensions 147.00 x 0.00
Property Description
Welcome to this exceptionally maintained Colonial in a uniquely private Cul-De-Sac location. Enter in to the Entry foyer leading to the formal living room then in to the formal dining room. The kitchen is modern with solid wood cabinets and soft close drawers, fully applianced, with a porcelain tile heated floor, with a separate breakfast room. Imagine coming down the stairs in the winter to the warm and toasty kitchen floor to begin your day. Then on to the family room with large stone fireplace and cathedral ceilings. The sliders in the breakfast room lead to a covered rear deck, then to the side of the deck is open sun deck area, the maintenance free deck wraps around the entire back of the house overlooking the large yard, adjoining township property. There is a first floor office/ 5th bedroom, with walk in closet and a large mud room, rear entry with the laundry facilities. The second floor has 4 generous sized bedrooms with chair rail in the hallway, the master bedroom has a walk in closet and private modern bath, the second bedroom has a sitting area, walk in closet and a vanity sink. Then there are 2 additional bedrooms and a full hall bath. There is also a walk in unfinished attic on the 2nd floor, and a full attic with access thru the MBR closet. The basement is finished into 3 rooms. with heat & A/C. There are 3 finished rooms in the lower level. A large rec room/game room as you enter the lower level, then a finished exercise/hobby room and an unfinished room with shelving on 2 walls. There is a walk out double door from the basement to the rear yard and patio on ground level. There is an extra large 2 1/2 car garage with built in shelving, invisible fence, New HVAC 2020, Deck is 5 years old, roof is 7 years old. Very Close to the NE Ext., of the PATP, with direct access to Philadelphia and the Poconos. First American One Year Home Warranty included.
Location
State PA
County Montgomery
Area Towamencin Twp (10653)
Zoning RESIDENTIAL
Rooms
Other Rooms Living Room, Dining Room, Primary Bedroom, Bedroom 2, Bedroom 3, Bedroom 4, Kitchen, Family Room, Breakfast Room, Laundry, Attic
Basement Rear Entrance, Poured Concrete
Interior
Interior Features Attic, Built-Ins, Carpet, Ceiling Fan(s), Chair Railings, Crown Moldings, Formal/Separate Dining Room, Kitchen - Country, Kitchen - Eat-In
Hot Water Natural Gas
Heating Forced Air
Cooling Central A/C
Flooring Carpet, Ceramic Tile, Hardwood, Marble
Fireplaces Number 1
Equipment Refrigerator, Oven/Range - Gas, Oven - Self Cleaning, Microwave, Dryer - Gas, Disposal, Dishwasher, Washer
Appliance Refrigerator, Oven/Range - Gas, Oven - Self Cleaning, Microwave, Dryer - Gas, Disposal, Dishwasher, Washer
Heat Source Natural Gas
Exterior
Garage Garage - Side Entry
Garage Spaces 8.0
Fence Invisible
Waterfront N
Water Access N
Roof Type Asphalt
Accessibility None
Parking Type Attached Garage, Driveway, On Street
Attached Garage 2
Total Parking Spaces 8
Garage Y
Building
Lot Description Backs - Parkland, Partly Wooded
Story 2
Foundation Permanent
Sewer Public Sewer
Water Public
Architectural Style Colonial
Level or Stories 2
Additional Building Above Grade, Below Grade
New Construction N
Schools
Elementary Schools General Nash
Middle Schools Pennbrook
High Schools North Penn Senior
School District North Penn
Others
Senior Community No
Tax ID 53-00-03572-227
Ownership Fee Simple
SqFt Source Assessor
Special Listing Condition Standard
Read Less
Want to know what your home might be worth? Contact us for a FREE valuation!

Our team is ready to help you sell your home for the highest possible price ASAP

Bought with Ralph A Chiodo • EXP Realty, LLC






