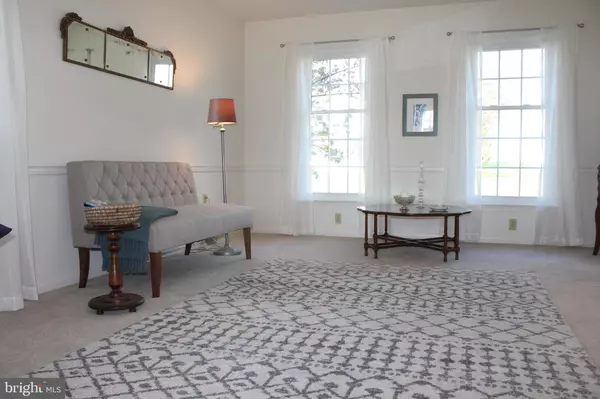$353,000
$359,900
1.9%For more information regarding the value of a property, please contact us for a free consultation.
102 JAMES ST Leola, PA 17540
3 Beds
3 Baths
3,084 SqFt
Key Details
Sold Price $353,000
Property Type Single Family Home
Sub Type Detached
Listing Status Sold
Purchase Type For Sale
Square Footage 3,084 sqft
Price per Sqft $114
Subdivision Leola West
MLS Listing ID PALA174270
Sold Date 01/12/21
Style Colonial
Bedrooms 3
Full Baths 2
Half Baths 1
HOA Y/N N
Abv Grd Liv Area 2,304
Originating Board BRIGHT
Year Built 1991
Annual Tax Amount $4,663
Tax Year 2020
Lot Size 0.300 Acres
Acres 0.3
Lot Dimensions 0.00 x 0.00
Property Description
Wow! Simply stunning home in Leola West neighborhood. This two story home beams with brilliant sunshine adding a cheery feel throughout. Open floor plan in the kitchen & dining area along with a first floor family room accented with a brick wood burning fireplace and porcelain tile flooring is sure to please. You'll also find a large living room, formal dining room, den with engineered cork flooring and a large entry with hardwood. The laundry is also located on this floor making it super convenient. Travel upstairs to find a master bedroom with cathedral ceiling, master bath with double sink and a 12x8 walk in closet. This level also hosts an additional two bedrooms and full bath. The lower level is fully finished creating a gorgeous space that will knock your socks off! Painted brick, built ins, porcelain tile and a reading nook are a few of the super cool touches. You will absolutely enjoy your time outdoors in the large yard with fantastic views from the front and back!
Location
State PA
County Lancaster
Area Upper Leacock Twp (10536)
Zoning RESIDENTIAL
Rooms
Other Rooms Living Room, Dining Room, Primary Bedroom, Bedroom 2, Bedroom 3, Kitchen, Family Room, Den, Foyer, Laundry, Bathroom 2, Primary Bathroom, Half Bath
Basement Full, Fully Finished
Interior
Interior Features Breakfast Area, Carpet, Ceiling Fan(s), Chair Railings, Combination Kitchen/Dining, Dining Area, Family Room Off Kitchen, Formal/Separate Dining Room, Kitchen - Eat-In, Recessed Lighting, Walk-in Closet(s), Wood Floors, Built-Ins, Primary Bath(s)
Hot Water Electric
Heating Heat Pump(s)
Cooling Central A/C
Fireplaces Number 1
Fireplaces Type Wood, Brick, Mantel(s)
Fireplace Y
Heat Source Electric
Laundry Main Floor
Exterior
Exterior Feature Porch(es), Deck(s)
Parking Features Garage - Front Entry, Garage Door Opener
Garage Spaces 2.0
Water Access N
Accessibility None
Porch Porch(es), Deck(s)
Attached Garage 2
Total Parking Spaces 2
Garage Y
Building
Lot Description Cleared, Level, Rear Yard, SideYard(s), Front Yard
Story 2
Sewer Public Sewer
Water Public
Architectural Style Colonial
Level or Stories 2
Additional Building Above Grade, Below Grade
New Construction N
Schools
School District Conestoga Valley
Others
Senior Community No
Tax ID 360-28843-0-0000
Ownership Fee Simple
SqFt Source Assessor
Horse Property N
Special Listing Condition Standard
Read Less
Want to know what your home might be worth? Contact us for a FREE valuation!

Our team is ready to help you sell your home for the highest possible price ASAP

Bought with Anita Stoltzfus • Kingsway Realty - Ephrata





