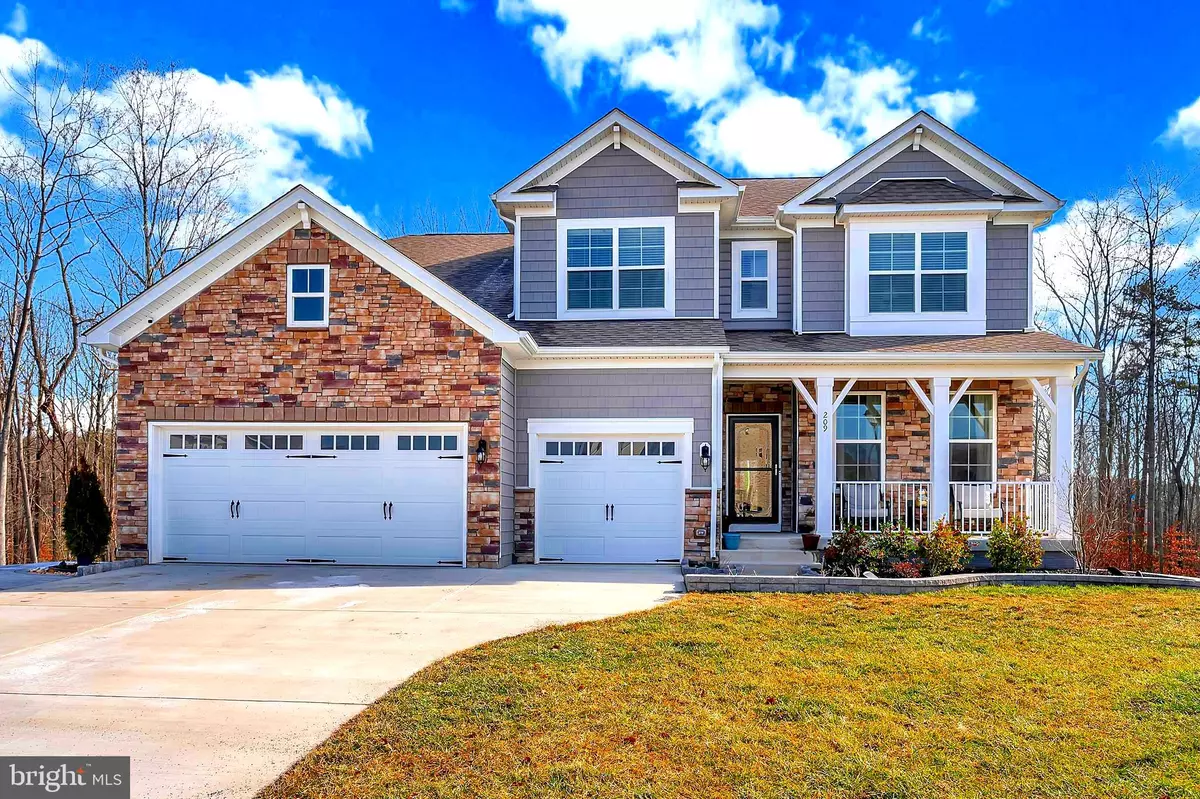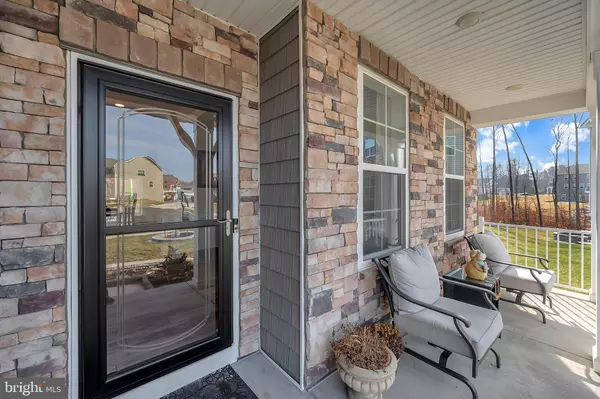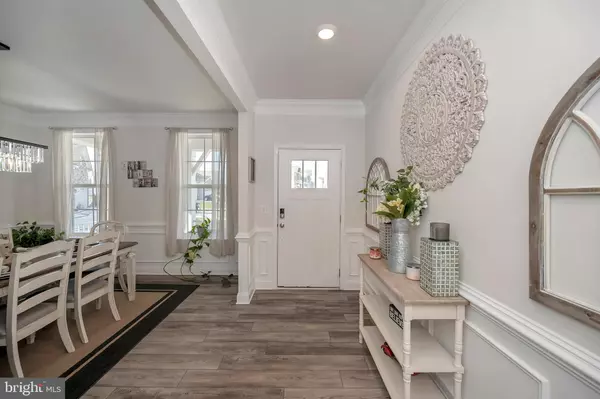$766,500
$715,900
7.1%For more information regarding the value of a property, please contact us for a free consultation.
209 ELM ST Stafford, VA 22554
6 Beds
4 Baths
5,214 SqFt
Key Details
Sold Price $766,500
Property Type Single Family Home
Sub Type Detached
Listing Status Sold
Purchase Type For Sale
Square Footage 5,214 sqft
Price per Sqft $147
Subdivision Shelton Woods
MLS Listing ID VAST2007816
Sold Date 02/25/22
Style Traditional
Bedrooms 6
Full Baths 4
HOA Fees $88/mo
HOA Y/N Y
Abv Grd Liv Area 3,157
Originating Board BRIGHT
Year Built 2020
Annual Tax Amount $4,531
Tax Year 2021
Lot Size 0.397 Acres
Acres 0.4
Property Description
Welcome to 209 Elm St! You will be in awe from the minute you arrive, you are welcomed by stone accents and a front porch to relax with your favorite beverage. Once inside the excitement just continues with an incredible gourmet kitchen boasting island, stainless steel appliances, granite, and all the amenities of the perfect chef's kitchen. Everyday life and entertaining will be a breeze with the openness of the main level. The owner's suite is elegant and features a luxurious en-suite bath, a perfect retreat from the daily grind. The third-floor host more bedrooms and a full bath to comfortably accommodate friends and family. Find your way to the finished basement for more deluxe space to entertain in the rec room and home gym! So many possibilities in this well-kept home! Elegant outdoor entertainment will be a breeze with the spacious deck and lower-level patio. Exterior security cameras in front and back of the home for peace of mind. But to add more to this already extravagant home is the rare opportunity to own a new home with solar panels installed and saving you money and giving you tax credits.
Why wait for new construction when this incredible home was brand new in 2020!
Location
State VA
County Stafford
Zoning R1
Rooms
Other Rooms Living Room, Dining Room, Primary Bedroom, Bedroom 2, Bedroom 3, Bedroom 4, Kitchen, Foyer, Recreation Room, Bedroom 6, Bonus Room, Primary Bathroom, Full Bath
Basement Fully Finished, Rear Entrance
Main Level Bedrooms 1
Interior
Interior Features Ceiling Fan(s), Kitchen - Island, Kitchen - Gourmet, Recessed Lighting
Hot Water Natural Gas
Heating Heat Pump(s)
Cooling Central A/C
Flooring Luxury Vinyl Plank, Carpet, Ceramic Tile
Equipment Built-In Microwave, Dishwasher, Disposal, Icemaker, Refrigerator, Stainless Steel Appliances, Cooktop, Oven - Wall
Fireplace N
Appliance Built-In Microwave, Dishwasher, Disposal, Icemaker, Refrigerator, Stainless Steel Appliances, Cooktop, Oven - Wall
Heat Source Electric
Laundry Hookup
Exterior
Exterior Feature Deck(s), Patio(s)
Parking Features Garage - Front Entry, Garage Door Opener, Inside Access
Garage Spaces 7.0
Water Access N
View Garden/Lawn
Roof Type Composite,Shingle
Accessibility Level Entry - Main
Porch Deck(s), Patio(s)
Attached Garage 3
Total Parking Spaces 7
Garage Y
Building
Lot Description Backs to Trees, Cul-de-sac, Landscaping
Story 3
Foundation Concrete Perimeter
Sewer Public Sewer
Water Public
Architectural Style Traditional
Level or Stories 3
Additional Building Above Grade, Below Grade
Structure Type Dry Wall,9'+ Ceilings
New Construction N
Schools
Elementary Schools Garrisonville
Middle Schools Rodney E Thompson
High Schools Colonial Forge
School District Stafford County Public Schools
Others
HOA Fee Include Common Area Maintenance,Snow Removal,Trash
Senior Community No
Tax ID 28P 3 63
Ownership Fee Simple
SqFt Source Assessor
Security Features Exterior Cameras
Horse Property N
Special Listing Condition Standard
Read Less
Want to know what your home might be worth? Contact us for a FREE valuation!

Our team is ready to help you sell your home for the highest possible price ASAP

Bought with Brian G Mason • KW United





