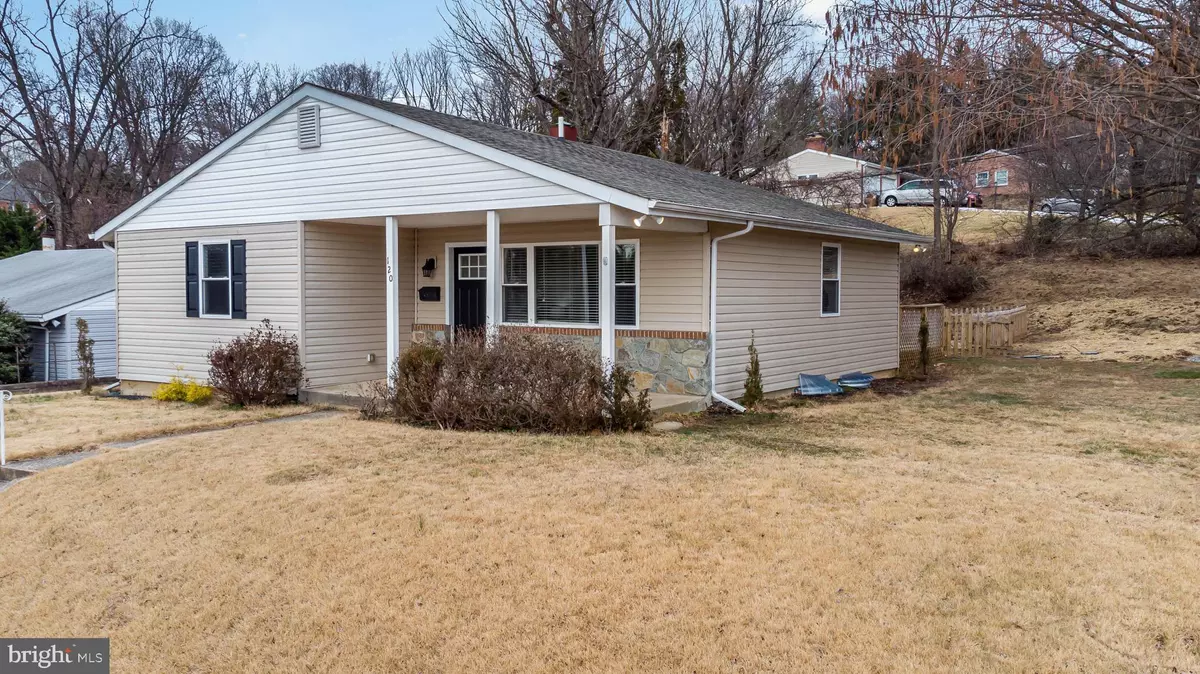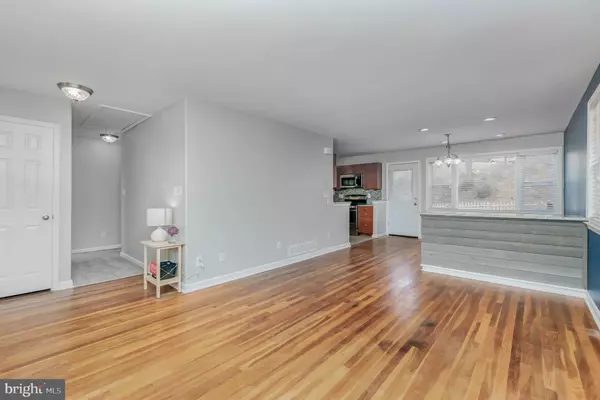$424,000
$435,000
2.5%For more information regarding the value of a property, please contact us for a free consultation.
120 TIMONIUM Lutherville Timonium, MD 21093
3 Beds
2 Baths
2,108 SqFt
Key Details
Sold Price $424,000
Property Type Single Family Home
Sub Type Detached
Listing Status Sold
Purchase Type For Sale
Square Footage 2,108 sqft
Price per Sqft $201
Subdivision Haverford
MLS Listing ID MDBC2022462
Sold Date 02/28/22
Style Ranch/Rambler
Bedrooms 3
Full Baths 2
HOA Y/N N
Abv Grd Liv Area 1,108
Originating Board BRIGHT
Year Built 1956
Annual Tax Amount $3,249
Tax Year 2020
Lot Size 10,074 Sqft
Acres 0.23
Lot Dimensions 1.00 x
Property Description
Wow, wow, wow. This one deserves a blue ribbon! Very nice rancher with 3/possible 4th bedroom with 2 full gorgeous baths is ready for new owners! It just received a professional facelift from top to bottom - you will be impressed by the high end finishes this home has to offer! The main level greets you with gleaming hardwood floors, gorgeous light-filled kitchen with granite countertops, glass back splash, stainless steel appliances and easy access to back deck for those BBQ's. It also boasts a separate dining space living room, 3 full bedrooms with nice size closets and a well-appointed full bath with tub, gorgeous new tile, and upgraded vanity. The lower level features a ton of finished space for entertainment and a separate room for 4th bedroom, office or home gym. It features recessed lighting, another well-appointed full bath with walk in shower, upgraded cabinet, glass partition, beautiful tilework, laundry room, work room, large storage closets and more. It also features a separate walk out to the backyard. The fully fenced in backyard with deck is ripe for great BBQ's, corn hole, lazy days in a hammock or just a great place to sip your morning coffee and enjoy the view. The fenced in yard leads to a new parking pad with room for 2 cars.
This home is convenient to all the amenities the Lutherville/Timonium area has to offer - fine dining, entertainment, shopping. It is convenient to I-83 and York Road.
Location
State MD
County Baltimore
Zoning RESIDENTIAL
Rooms
Basement Daylight, Full
Main Level Bedrooms 3
Interior
Interior Features Attic, Carpet, Wood Floors
Hot Water 60+ Gallon Tank
Heating Central
Cooling Central A/C
Equipment Built-In Microwave, Dishwasher, Disposal, Dryer, Stainless Steel Appliances, Stove, Washer, Refrigerator
Fireplace N
Appliance Built-In Microwave, Dishwasher, Disposal, Dryer, Stainless Steel Appliances, Stove, Washer, Refrigerator
Heat Source Natural Gas
Laundry Has Laundry, Lower Floor
Exterior
Exterior Feature Deck(s), Porch(es)
Garage Spaces 2.0
Fence Board
Water Access N
View Trees/Woods
Accessibility None
Porch Deck(s), Porch(es)
Total Parking Spaces 2
Garage N
Building
Story 2
Foundation Permanent, Block
Sewer Public Sewer
Water Public
Architectural Style Ranch/Rambler
Level or Stories 2
Additional Building Above Grade, Below Grade
New Construction N
Schools
School District Baltimore County Public Schools
Others
Senior Community No
Tax ID 04080813001630
Ownership Fee Simple
SqFt Source Assessor
Special Listing Condition Standard
Read Less
Want to know what your home might be worth? Contact us for a FREE valuation!

Our team is ready to help you sell your home for the highest possible price ASAP

Bought with Jacqueline Garber • Cummings & Co. Realtors





