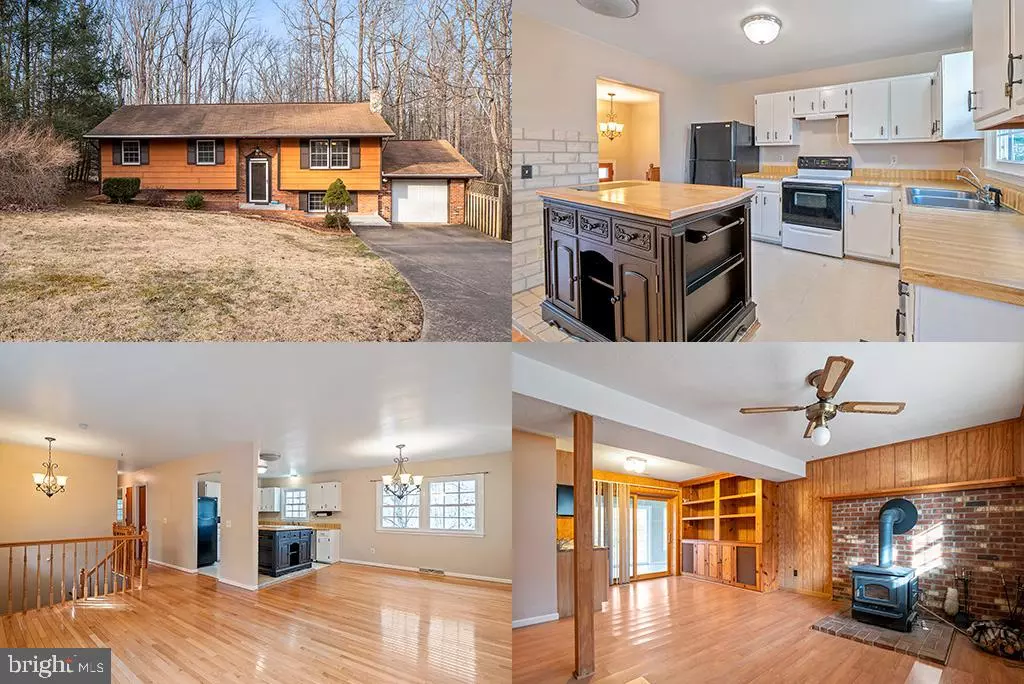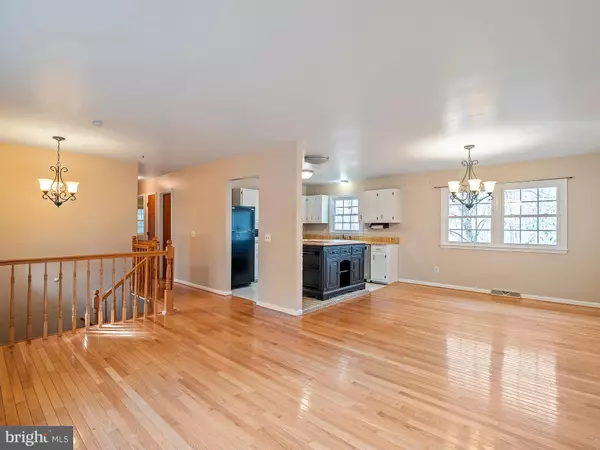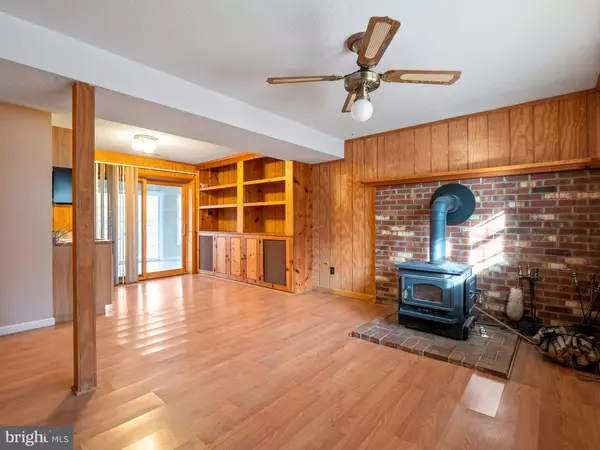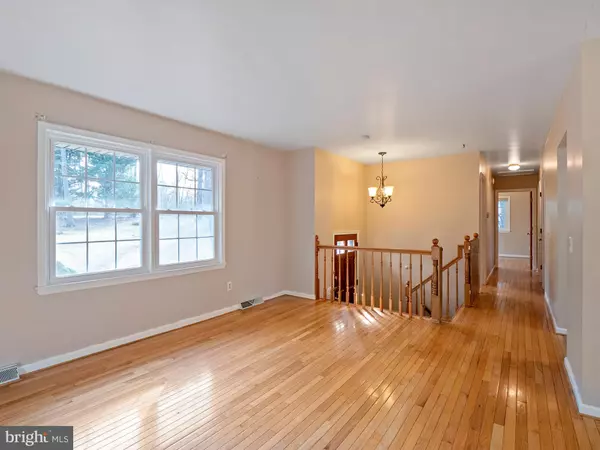$395,000
$385,000
2.6%For more information regarding the value of a property, please contact us for a free consultation.
289 STONY HILL RD Fredericksburg, VA 22406
3 Beds
2 Baths
2,113 SqFt
Key Details
Sold Price $395,000
Property Type Single Family Home
Sub Type Detached
Listing Status Sold
Purchase Type For Sale
Square Footage 2,113 sqft
Price per Sqft $186
Subdivision Hartwood Village
MLS Listing ID VAST2000032
Sold Date 05/18/21
Style Split Foyer
Bedrooms 3
Full Baths 2
HOA Y/N N
Abv Grd Liv Area 1,113
Originating Board BRIGHT
Year Built 1976
Annual Tax Amount $2,304
Tax Year 2020
Lot Size 1.088 Acres
Acres 1.09
Property Description
Welcome to your private oasis! This well maintained home is surrounded by nature, nestled among mature trees all around. There's plenty of space for parking your recreational vehicles with a long paved driveway, attached AND detached garage, plus two additional storage sheds in the back. There's a firepit already set up to move in -- invite everyone and enjoy showing off your new home to your friends! When its a rainy day or a bit cooler, you can still enjoy your view! The fully enclosed sunroom extension off the back offers more options. Imagine a home office. Open the sliding glass door and walk out to your paved patio and enjoy bird and deer watching. Inside, you'll find a cozy wood stove, built ins offering tons of storage, and a spacious kitchen with a center island fit for meal prep! Gleaming hardwood floors throughout the entire main level and large bedrooms. Located across from Lake Curtis and Curtis Park.
Location
State VA
County Stafford
Zoning A1
Rooms
Other Rooms Living Room, Dining Room, Primary Bedroom, Bedroom 2, Bedroom 3, Kitchen, Family Room, Breakfast Room, Laundry, Recreation Room, Primary Bathroom, Full Bath
Basement Fully Finished
Interior
Interior Features Wood Floors, Primary Bath(s), Ceiling Fan(s), Window Treatments, Water Treat System
Hot Water Electric
Heating Heat Pump(s)
Cooling Central A/C, Ceiling Fan(s)
Flooring Wood
Fireplaces Type Screen, Insert
Equipment Dryer, Washer, Dishwasher, Disposal, Refrigerator, Stove
Fireplace Y
Appliance Dryer, Washer, Dishwasher, Disposal, Refrigerator, Stove
Heat Source Electric
Exterior
Parking Features Garage Door Opener
Garage Spaces 3.0
Water Access N
Roof Type Shingle,Composite
Accessibility None
Attached Garage 1
Total Parking Spaces 3
Garage Y
Building
Lot Description Backs to Trees
Story 2
Sewer On Site Septic
Water Private, Well
Architectural Style Split Foyer
Level or Stories 2
Additional Building Above Grade, Below Grade
New Construction N
Schools
School District Stafford County Public Schools
Others
Senior Community No
Tax ID 26-A-1- -12
Ownership Fee Simple
SqFt Source Assessor
Special Listing Condition Standard
Read Less
Want to know what your home might be worth? Contact us for a FREE valuation!

Our team is ready to help you sell your home for the highest possible price ASAP

Bought with Patrick Mirzayan • Coldwell Banker Realty





