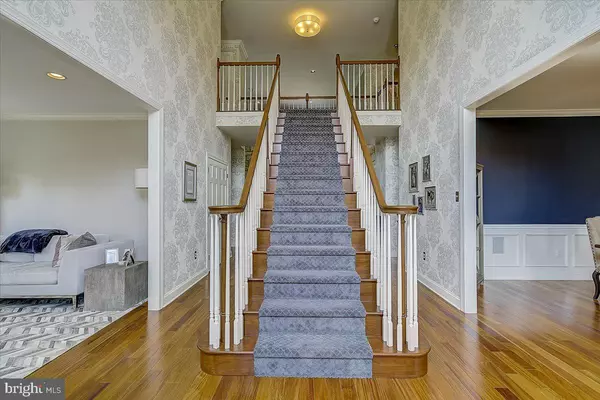$1,243,000
$1,059,000
17.4%For more information regarding the value of a property, please contact us for a free consultation.
1525 BARDSEY DR Ambler, PA 19002
5 Beds
5 Baths
4,802 SqFt
Key Details
Sold Price $1,243,000
Property Type Single Family Home
Sub Type Detached
Listing Status Sold
Purchase Type For Sale
Square Footage 4,802 sqft
Price per Sqft $258
Subdivision Ests At Cedar Hill
MLS Listing ID PAMC2009062
Sold Date 01/19/22
Style Colonial
Bedrooms 5
Full Baths 4
Half Baths 1
HOA Y/N N
Abv Grd Liv Area 3,802
Originating Board BRIGHT
Year Built 2000
Annual Tax Amount $11,395
Tax Year 2021
Lot Size 0.600 Acres
Acres 0.6
Lot Dimensions 182.00 x 0.00
Property Description
Incredible opportunity to own this fully updated & impeccably maintained home in Lower Gwynedd. Nestled within the community, The Estates at Cedar Hill, this 5 bedroom, 4.5 bath home has it all! With a full first floor remodel and the completion of the lower level, all within the last 6 years, the chic interior design & vibe is just what buyers are looking for! With Brazilian teak hardwoods throughout the first floor, the two story entry way, flanked by the dining room and a chill lounge space, mimics the two story family room to the rear of the home. The open floor plan between the family room & kitchen creates the perfect space for entertaining. The butler's pantry/bar, just off the kitchen, provides ease for more formal dining as it connects to the dining room. Large mud room with generous storage, a half bath and inside access to the oversized 3 car garage complete this first floor. Upstairs, which can be accessed by front or rear stairs, the open feel continues as the bright & sunlit feel carries through. The owner's suite is spacious and grand with a huge walk-in closet, recently remodeled owner's bath with radiant heat flooring, dressing area and an additional walk-in closet. There are 3 additional bedrooms, all with great closet space. Bedroom #2 has an en-suite bath, bedroom #3 has a jack & jill bath (with an entrance to the bedroom and an entrance to the hallway). Bedroom #4 and the laundry room complete this level. The recently completed lower level adds another bedroom and full bath, a home theater, gym, kitchenette area, lounge zone and tons of storage space. The patio is a great extension for outdoor entertaining and the yard is already equipped with an electric fence. No detail has been missed and YOU SHOULD NOT MISS seeing this home!
Location
State PA
County Montgomery
Area Lower Gwynedd Twp (10639)
Zoning RES
Rooms
Other Rooms Living Room, Dining Room, Primary Bedroom, Bedroom 2, Bedroom 3, Bedroom 4, Bedroom 5, Kitchen, Game Room, Family Room, Breakfast Room, Exercise Room, Mud Room, Office, Media Room, Full Bath
Basement Heated, Improved, Outside Entrance, Space For Rooms, Fully Finished, Interior Access, Walkout Stairs
Interior
Interior Features Breakfast Area, Built-Ins, Butlers Pantry, Carpet, Combination Kitchen/Living, Crown Moldings, Dining Area, Family Room Off Kitchen, Floor Plan - Open, Formal/Separate Dining Room, Kitchen - Eat-In, Kitchen - Gourmet, Kitchen - Island, Primary Bath(s), Recessed Lighting, Stall Shower, Upgraded Countertops, Walk-in Closet(s), Window Treatments, Wood Floors, Bar, Double/Dual Staircase, Kitchen - Table Space, Tub Shower, Pantry, Wet/Dry Bar
Hot Water Electric
Heating Forced Air
Cooling Central A/C
Flooring Carpet, Hardwood
Fireplaces Number 1
Fireplaces Type Mantel(s), Wood, Stone
Equipment Cooktop, Dishwasher, Disposal, Dryer, Dual Flush Toilets, Energy Efficient Appliances, Microwave, Oven - Double, Oven - Self Cleaning, Oven - Wall, Range Hood, Refrigerator, Stainless Steel Appliances, Washer, Water Heater, Freezer
Fireplace Y
Appliance Cooktop, Dishwasher, Disposal, Dryer, Dual Flush Toilets, Energy Efficient Appliances, Microwave, Oven - Double, Oven - Self Cleaning, Oven - Wall, Range Hood, Refrigerator, Stainless Steel Appliances, Washer, Water Heater, Freezer
Heat Source Natural Gas
Laundry Upper Floor
Exterior
Exterior Feature Patio(s)
Parking Features Additional Storage Area, Garage - Side Entry, Garage Door Opener, Inside Access, Oversized
Garage Spaces 8.0
Fence Electric
Water Access N
Accessibility None
Porch Patio(s)
Attached Garage 3
Total Parking Spaces 8
Garage Y
Building
Lot Description Landscaping, Level, Rear Yard
Story 2
Foundation Slab
Sewer Public Sewer
Water Public
Architectural Style Colonial
Level or Stories 2
Additional Building Above Grade, Below Grade
Structure Type 2 Story Ceilings,9'+ Ceilings,Dry Wall
New Construction N
Schools
School District Wissahickon
Others
Senior Community No
Tax ID 39-00-00148-839
Ownership Fee Simple
SqFt Source Assessor
Security Features Security System
Special Listing Condition Standard
Read Less
Want to know what your home might be worth? Contact us for a FREE valuation!

Our team is ready to help you sell your home for the highest possible price ASAP

Bought with Jeffrey P Silva • Keller Williams Real Estate-Blue Bell





