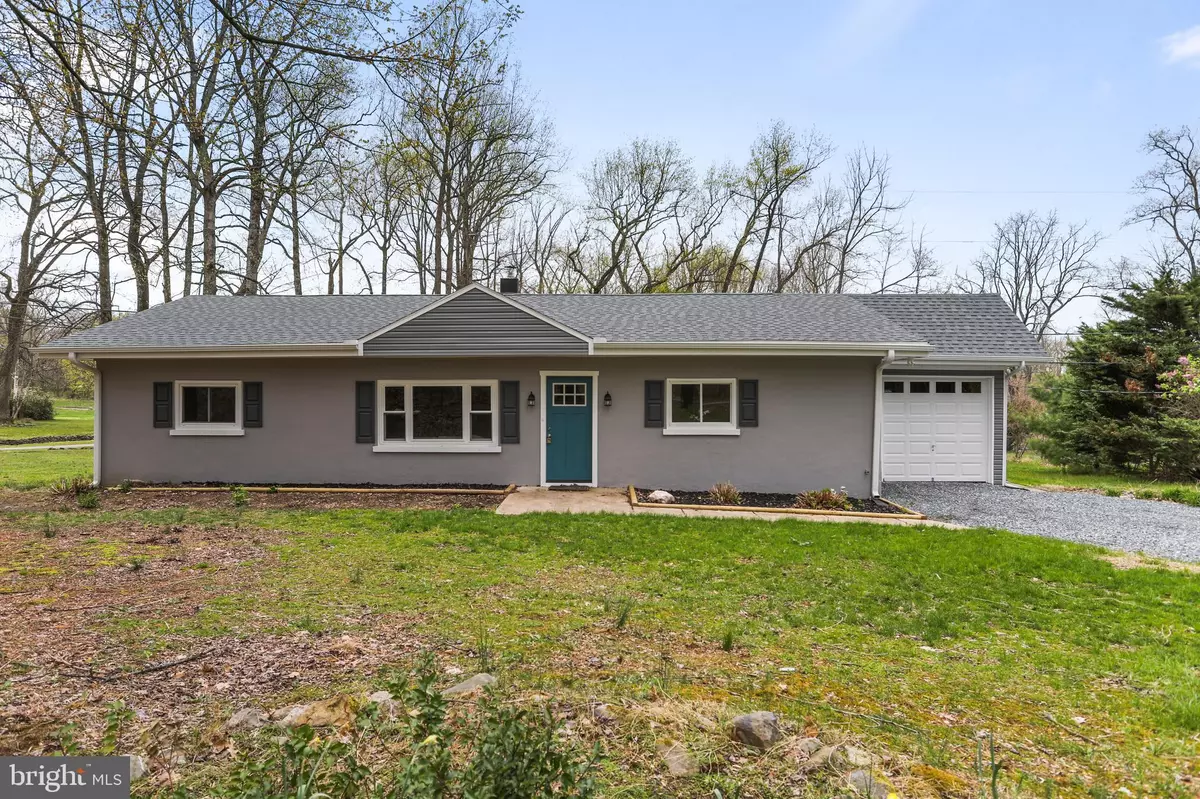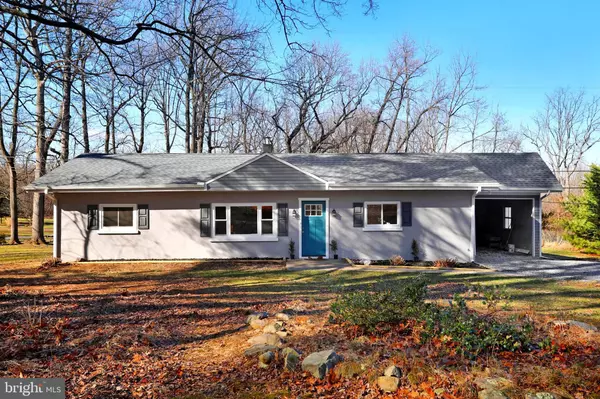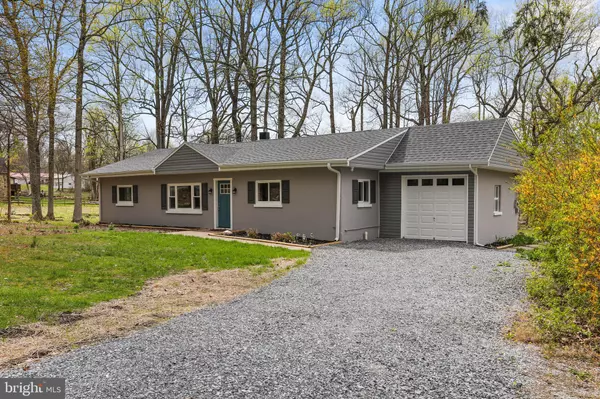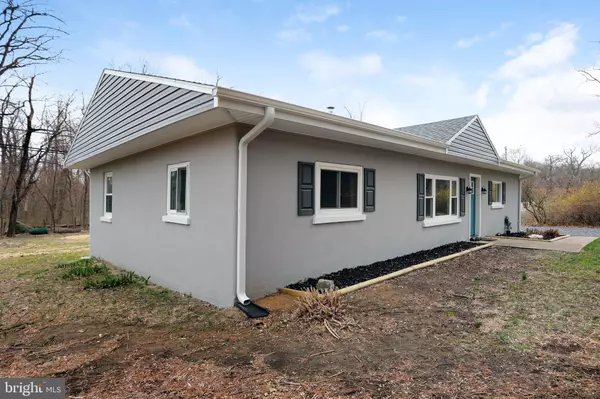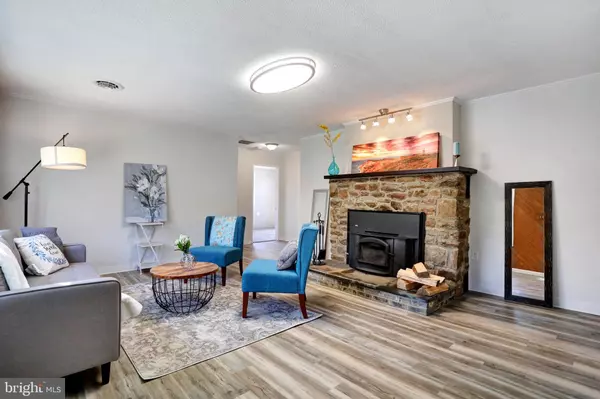$228,000
$225,000
1.3%For more information regarding the value of a property, please contact us for a free consultation.
10114 CRYSTAL FALLS DR Hagerstown, MD 21740
3 Beds
2 Baths
1,400 SqFt
Key Details
Sold Price $228,000
Property Type Single Family Home
Sub Type Detached
Listing Status Sold
Purchase Type For Sale
Square Footage 1,400 sqft
Price per Sqft $162
Subdivision Crystal Falls
MLS Listing ID MDWA170054
Sold Date 06/01/20
Style Ranch/Rambler
Bedrooms 3
Full Baths 1
Half Baths 1
HOA Y/N N
Abv Grd Liv Area 1,400
Originating Board BRIGHT
Year Built 1952
Annual Tax Amount $1,449
Tax Year 2019
Lot Size 0.660 Acres
Acres 0.66
Property Description
Fully renovated rancher in Crystal Falls area! Sitting on over half an acre of land, this beautiful home features 3 bedrooms, 1.5 bathrooms, new flooring throughout, living room with a beautiful wood-burning fireplace, spacious kitchen with brand new cabinets, new appliances, new granite countertops, a pantry, and dining area. Bedrooms with new carpet, and completely redone bathrooms. Large laundry room with entrance to the backyard. Enjoy your evenings on the covered patio, rain or shine, taking in the countryside. Brand new HVAC, new roof, and updated electrical and plumbing. The concrete construction of this home is great for preserving the indoor temperature during both winter and summer, which in turn can provide lower utility costs. Wonderful country setting. Close to Interstate 70, Park & Ride on Route 66, The Appalachian Trail, and many State parks. Estimated 50min drive to Gaithersburg/Germantown and estimated half hour to Frederick areas for the work commuter. Schedule your tour today to see everything this home has to offer! Home is located in USDA eligible area .
Location
State MD
County Washington
Zoning RV
Rooms
Other Rooms Living Room, Bedroom 2, Bedroom 3, Kitchen, Bedroom 1, Laundry, Full Bath, Half Bath
Main Level Bedrooms 3
Interior
Interior Features Carpet, Combination Kitchen/Dining, Crown Moldings, Dining Area, Entry Level Bedroom, Kitchen - Eat-In, Pantry, Tub Shower
Hot Water Electric
Heating Forced Air
Cooling Central A/C
Flooring Carpet, Vinyl
Fireplaces Number 1
Fireplaces Type Wood
Equipment Built-In Microwave, Stove, Refrigerator, Dishwasher
Fireplace Y
Appliance Built-In Microwave, Stove, Refrigerator, Dishwasher
Heat Source Electric
Laundry Hookup, Main Floor
Exterior
Exterior Feature Deck(s), Patio(s), Roof
Parking Features Garage - Front Entry
Garage Spaces 1.0
Water Access N
View Trees/Woods
Roof Type Shingle
Accessibility None
Porch Deck(s), Patio(s), Roof
Attached Garage 1
Total Parking Spaces 1
Garage Y
Building
Lot Description Backs to Trees
Story 1
Sewer Septic Exists
Water Public
Architectural Style Ranch/Rambler
Level or Stories 1
Additional Building Above Grade, Below Grade
New Construction N
Schools
Elementary Schools Greenbrier
Middle Schools Boonsboro
High Schools Boonsboro Sr
School District Washington County Public Schools
Others
Senior Community No
Tax ID 2216014079
Ownership Fee Simple
SqFt Source Assessor
Acceptable Financing USDA, Cash, Conventional, FHA, VA
Listing Terms USDA, Cash, Conventional, FHA, VA
Financing USDA,Cash,Conventional,FHA,VA
Special Listing Condition Standard
Read Less
Want to know what your home might be worth? Contact us for a FREE valuation!

Our team is ready to help you sell your home for the highest possible price ASAP

Bought with Ginger S Phelps • Keller Williams Realty Centre

