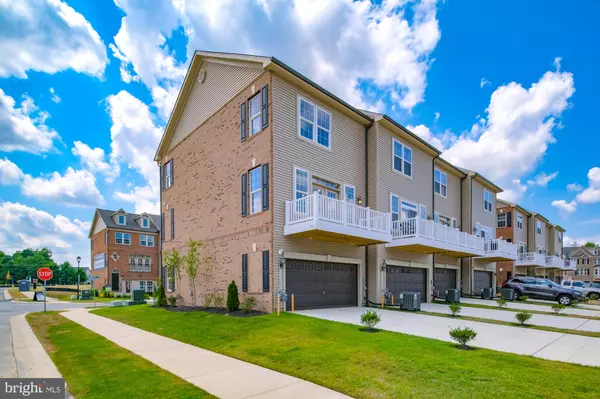$336,765
$336,765
For more information regarding the value of a property, please contact us for a free consultation.
2876 CHALKSTONE PL Waldorf, MD 20601
3 Beds
4 Baths
2,068 SqFt
Key Details
Sold Price $336,765
Property Type Townhouse
Sub Type End of Row/Townhouse
Listing Status Sold
Purchase Type For Sale
Square Footage 2,068 sqft
Price per Sqft $162
Subdivision Hamilton Park
MLS Listing ID MDCH210306
Sold Date 02/28/20
Style Traditional
Bedrooms 3
Full Baths 2
Half Baths 2
HOA Fees $107/mo
HOA Y/N Y
Abv Grd Liv Area 2,068
Originating Board BRIGHT
Year Built 2020
Tax Year 2020
Lot Size 2,066 Sqft
Acres 0.05
Property Description
This community is in the city of Waldorf, beautifully designed open floor plan, this is an end unit 90% brick town home with tons of natural lighting, this home offers a Chef's Dream Kitchen, rear deck over looking the two car garage, Upgraded Cabinets and a Huge Kitchen Island, this home faces a massive open park area to enjoy a beautiful view, enjoy the convenience of 2 full and 2 half baths!Model is located at 2789 Golden Gate Place.
Location
State MD
County Charles
Interior
Interior Features Attic, Breakfast Area, Chair Railings, Crown Moldings, Family Room Off Kitchen, Floor Plan - Open, Kitchen - Gourmet, Kitchen - Island, Upgraded Countertops, Walk-in Closet(s)
Hot Water 60+ Gallon Tank
Heating Central, Forced Air
Cooling Central A/C
Equipment Cooktop, Dishwasher, Disposal, Microwave, Oven - Wall, Refrigerator
Appliance Cooktop, Dishwasher, Disposal, Microwave, Oven - Wall, Refrigerator
Heat Source Central
Exterior
Amenities Available Common Grounds, Jog/Walk Path, Picnic Area
Water Access N
Accessibility None
Garage N
Building
Story 2
Sewer Public Sewer
Water Public
Architectural Style Traditional
Level or Stories 2
Additional Building Above Grade
Structure Type 9'+ Ceilings
New Construction Y
Schools
Elementary Schools Berry
Middle Schools Mattawoman
High Schools Westlake
School District Charles County Public Schools
Others
HOA Fee Include Lawn Maintenance,Snow Removal,Trash
Senior Community No
Tax ID 0906356521
Ownership Fee Simple
SqFt Source Estimated
Special Listing Condition Standard
Read Less
Want to know what your home might be worth? Contact us for a FREE valuation!

Our team is ready to help you sell your home for the highest possible price ASAP

Bought with Caron Terrell • Samson Properties





