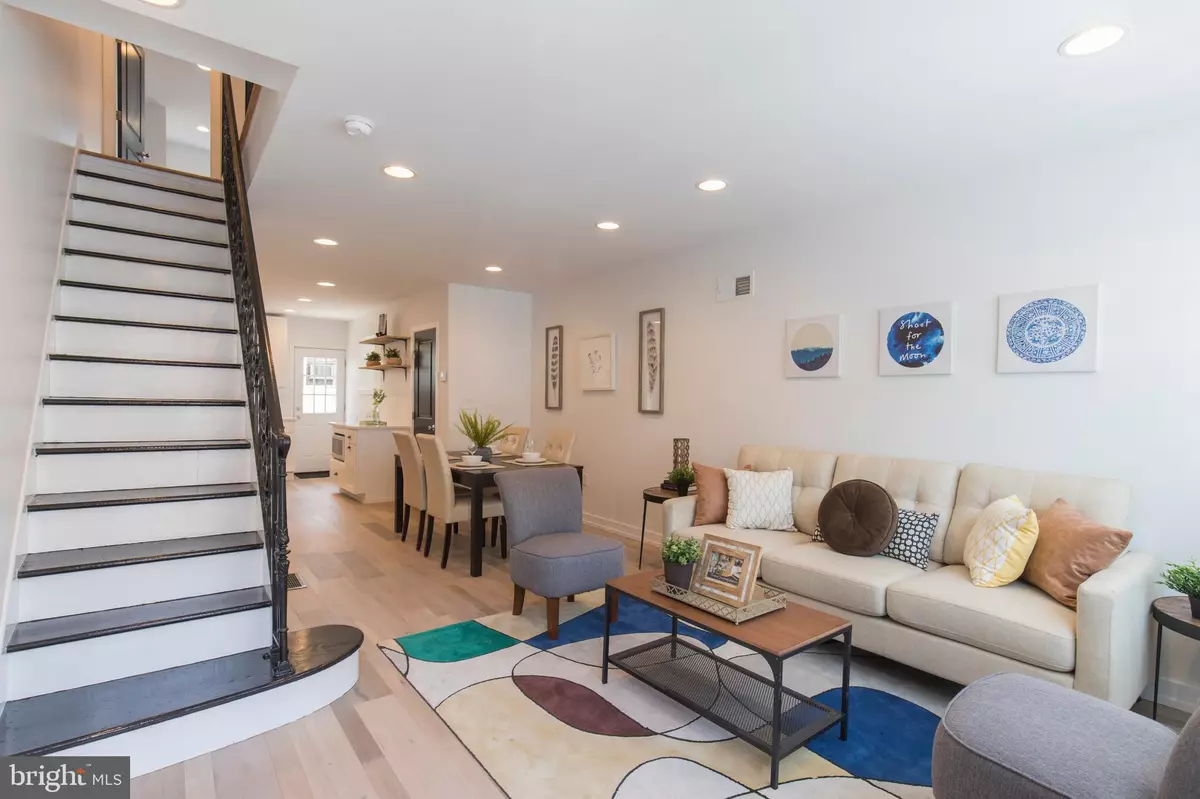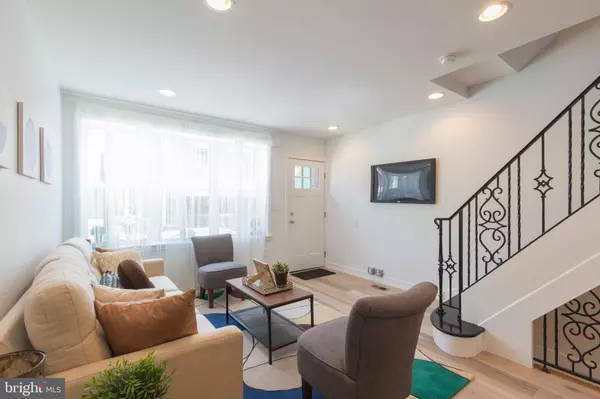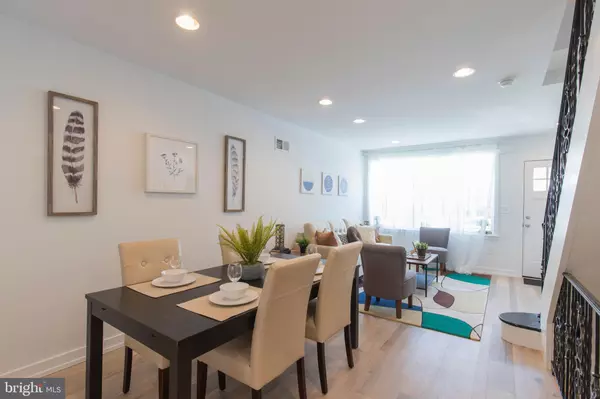$340,000
$349,900
2.8%For more information regarding the value of a property, please contact us for a free consultation.
2612 S COLORADO ST Philadelphia, PA 19145
2 Beds
2 Baths
998 SqFt
Key Details
Sold Price $340,000
Property Type Townhouse
Sub Type Interior Row/Townhouse
Listing Status Sold
Purchase Type For Sale
Square Footage 998 sqft
Price per Sqft $340
Subdivision Girard Estates
MLS Listing ID PAPH992954
Sold Date 04/28/21
Style Straight Thru
Bedrooms 2
Full Baths 1
Half Baths 1
HOA Y/N N
Abv Grd Liv Area 998
Originating Board BRIGHT
Year Built 1920
Annual Tax Amount $2,500
Tax Year 2021
Lot Size 651 Sqft
Acres 0.01
Lot Dimensions 14.00 x 46.50
Property Description
Located at the foot of Historic Girard Estate (56 steps away), welcome to this gorgeous new renovation at 2612 S Colorado Street. The bright morning sun lights this open Living Room/Dining Room to show off the beautiful White Oak Hardwood Floors (t/o). Yes everything is new-new-new! Convenient half-bath just off dining room. A sparkling kitchen with SS appliances and 42" White Shaker Cabinets, Subway Tile Backsplash, and Quartz Countertops, including a separate work space that houses the microwave. Great rear yard space, and a finished basement with lots of headroom. The 2nd level presents 2 large bedrooms with closets & even more White Oak Hardwood Floors. The bath is a real treasure w/ Porcelain Tile, double vanity with Quartz Countertops, tub/shower area and "room-to-move." Of course all of heating/cooling/electrical and plumbing systems are brand new. WATCH THE VIDEO!!!
Location
State PA
County Philadelphia
Area 19145 (19145)
Zoning RSA5
Rooms
Basement Other
Interior
Interior Features Combination Dining/Living, Floor Plan - Open, Kitchen - Eat-In, Soaking Tub, Tub Shower, Wood Floors
Hot Water Natural Gas
Heating Forced Air
Cooling Central A/C
Flooring Hardwood
Equipment Built-In Range, Built-In Microwave, Dishwasher, Disposal
Fireplace N
Appliance Built-In Range, Built-In Microwave, Dishwasher, Disposal
Heat Source Natural Gas
Laundry Basement
Exterior
Water Access N
Accessibility None
Garage N
Building
Story 2
Foundation Stone
Sewer Public Sewer
Water Public
Architectural Style Straight Thru
Level or Stories 2
Additional Building Above Grade, Below Grade
Structure Type Dry Wall
New Construction N
Schools
School District The School District Of Philadelphia
Others
Pets Allowed N
Senior Community No
Tax ID 262039400
Ownership Fee Simple
SqFt Source Assessor
Special Listing Condition Standard
Read Less
Want to know what your home might be worth? Contact us for a FREE valuation!

Our team is ready to help you sell your home for the highest possible price ASAP

Bought with Tiffany Masse • Elfant Wissahickon Realtors





