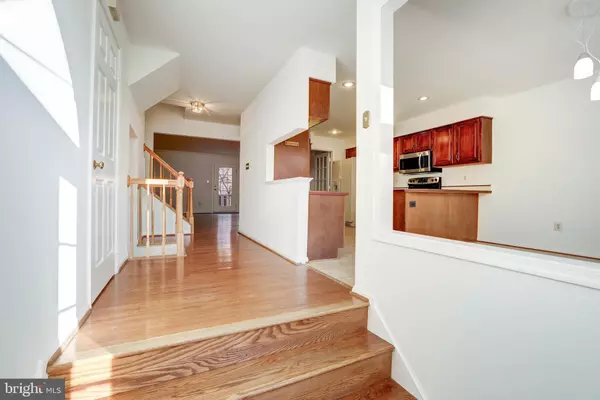$700,000
$650,000
7.7%For more information regarding the value of a property, please contact us for a free consultation.
3786 INVERNESS RD Fairfax, VA 22033
3 Beds
4 Baths
1,996 SqFt
Key Details
Sold Price $700,000
Property Type Townhouse
Sub Type Interior Row/Townhouse
Listing Status Sold
Purchase Type For Sale
Square Footage 1,996 sqft
Price per Sqft $350
Subdivision Penderbrook
MLS Listing ID VAFX2054070
Sold Date 04/06/22
Style Colonial
Bedrooms 3
Full Baths 2
Half Baths 2
HOA Fees $33
HOA Y/N Y
Abv Grd Liv Area 1,681
Originating Board BRIGHT
Year Built 1988
Annual Tax Amount $6,883
Tax Year 2021
Lot Size 1,890 Sqft
Acres 0.04
Property Description
Don't miss this fantastic opportunity in Penderbrook. This 3 bedroom, 2 full and 2 half bath townhouse is ready for you. The fresh neutral paint and tasteful finishes make the perfect backdrop for your furnishings. Enjoy a spacious eat-in kitchen with upgraded appliances. Walk through to the open living/dining space, perfect for casual family time. 3 generous bedrooms upstairs, each featuring a ceiling fan. The primary suite is highlighted with skylights, a luxurious attached bath, and a roomy walk-in closet. Gleaming hardwood floors across the first and second floors. Customize the walk-out lower level with a half bath to fit your needs whether it be a rec room, office, or to get that workout in from home! Recessed lighting and a gorgeous brick mantel fireplace cozy up this space. Walk out onto the back patio, and just above off the living room is a spacious deck. Enjoy friends over for a bbq, or just relax out back after a long day at work. One car attached garage with additional storage space. Fantastic community amenities include pools, basketball and tennis courts, trails, and an exercise room! Incredibly convenient location in Penderbrook just off Routes 50 and 608 close to Fairfax Towne Center, Fairfax Corner and Fair Oaks Mall!
Location
State VA
County Fairfax
Zoning 308
Rooms
Basement Fully Finished, Walkout Level, Rear Entrance, Garage Access
Interior
Interior Features Wood Floors, Ceiling Fan(s), Kitchen - Eat-In, Kitchen - Table Space, Dining Area, Combination Dining/Living, Skylight(s), Primary Bath(s), Walk-in Closet(s), Soaking Tub, Stall Shower, Recessed Lighting, Carpet
Hot Water Natural Gas
Heating Forced Air
Cooling Ceiling Fan(s), Central A/C
Flooring Hardwood, Carpet, Ceramic Tile
Fireplaces Number 1
Fireplaces Type Mantel(s), Brick
Equipment Dishwasher, Disposal, Oven/Range - Electric, Built-In Microwave, Refrigerator
Fireplace Y
Window Features Skylights
Appliance Dishwasher, Disposal, Oven/Range - Electric, Built-In Microwave, Refrigerator
Heat Source Natural Gas
Laundry Hookup
Exterior
Exterior Feature Deck(s), Patio(s)
Parking Features Garage - Front Entry, Inside Access
Garage Spaces 1.0
Amenities Available Basketball Courts, Tot Lots/Playground, Jog/Walk Path, Swimming Pool, Pool - Outdoor, Tennis Courts, Exercise Room, Golf Club, Common Grounds
Water Access N
Accessibility None
Porch Deck(s), Patio(s)
Attached Garage 1
Total Parking Spaces 1
Garage Y
Building
Story 3
Foundation Concrete Perimeter
Sewer Public Sewer
Water Public
Architectural Style Colonial
Level or Stories 3
Additional Building Above Grade, Below Grade
Structure Type High,9'+ Ceilings
New Construction N
Schools
Elementary Schools Waples Mill
Middle Schools Franklin
High Schools Oakton
School District Fairfax County Public Schools
Others
HOA Fee Include Common Area Maintenance,Pool(s),Reserve Funds,Snow Removal,Trash
Senior Community No
Tax ID 0463 13 0966
Ownership Fee Simple
SqFt Source Assessor
Special Listing Condition Standard
Read Less
Want to know what your home might be worth? Contact us for a FREE valuation!

Our team is ready to help you sell your home for the highest possible price ASAP

Bought with Xiaoxue Zhang • Libra Realty, LLC





