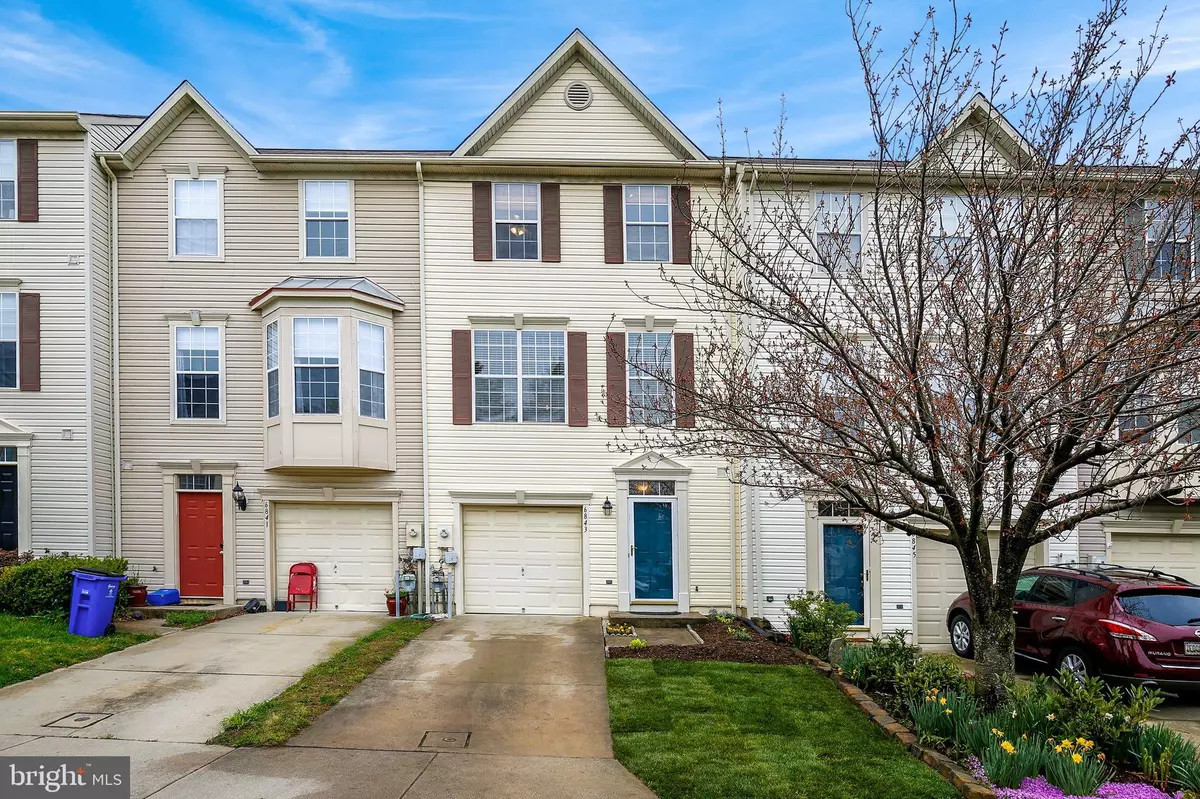$380,000
$350,000
8.6%For more information regarding the value of a property, please contact us for a free consultation.
6843 SANCTUARY CT Elkridge, MD 21075
3 Beds
3 Baths
1,760 SqFt
Key Details
Sold Price $380,000
Property Type Townhouse
Sub Type Interior Row/Townhouse
Listing Status Sold
Purchase Type For Sale
Square Footage 1,760 sqft
Price per Sqft $215
Subdivision The Sanctuary
MLS Listing ID MDHW292854
Sold Date 06/01/21
Style Colonial
Bedrooms 3
Full Baths 2
Half Baths 1
HOA Fees $48/mo
HOA Y/N Y
Abv Grd Liv Area 1,760
Originating Board BRIGHT
Year Built 1999
Annual Tax Amount $4,604
Tax Year 2020
Property Description
* * OFFER DEADLINE IS TUESDAY, 04/20 @ 6:00 PM - SUBMIT ALL OFFERS BY DEADLINE * * Welcome home to this lovely 3 BR, 2.5 BA townhome with 1 car garage and private 2 car driveway that backs to trees, with a beautiful, recently stained wood deck and private gorgeous views. Enjoy the updated eat-in kitchen with freshly painted cabinets, granite counters/breakfast bar, while gleaming hardwoods, added in 2015, adorn the main levels, and new carpet installed throughout the entire home in 2020. Additional features include freshly painted rooms, ceiling fans, recessed lighting, updated light fixtures and vaulted ceiling in the primary en-suite. The walk-out LL includes a recreation room, 1/2 BA & lots of storage. The stove/range, HVAC and washer/dryer were all replaced in 2020 and all ducts cleaned then too. Fantastic location; close to schools, shopping, Waterloo Park & I95.
Location
State MD
County Howard
Zoning RSA8
Interior
Interior Features Ceiling Fan(s), Window Treatments
Hot Water Natural Gas
Heating Forced Air
Cooling Central A/C
Flooring Carpet, Hardwood, Ceramic Tile
Equipment Microwave, Dryer, Washer, Dishwasher, Disposal, Refrigerator, Icemaker, Oven/Range - Gas
Appliance Microwave, Dryer, Washer, Dishwasher, Disposal, Refrigerator, Icemaker, Oven/Range - Gas
Heat Source Natural Gas
Exterior
Parking Features Garage - Front Entry, Garage Door Opener, Inside Access
Garage Spaces 3.0
Water Access N
Roof Type Asphalt,Shingle
Accessibility None
Attached Garage 1
Total Parking Spaces 3
Garage Y
Building
Story 3
Sewer Public Sewer
Water Public
Architectural Style Colonial
Level or Stories 3
Additional Building Above Grade, Below Grade
Structure Type Dry Wall,Vaulted Ceilings
New Construction N
Schools
Elementary Schools Deep Run
Middle Schools Mayfield Woods
High Schools Oakland Mills
School District Howard County Public School System
Others
Pets Allowed N
Senior Community No
Tax ID 1401279424
Ownership Fee Simple
SqFt Source Estimated
Special Listing Condition Standard
Read Less
Want to know what your home might be worth? Contact us for a FREE valuation!

Our team is ready to help you sell your home for the highest possible price ASAP

Bought with Nicole Rachelle Carr • Douglas Realty LLC





