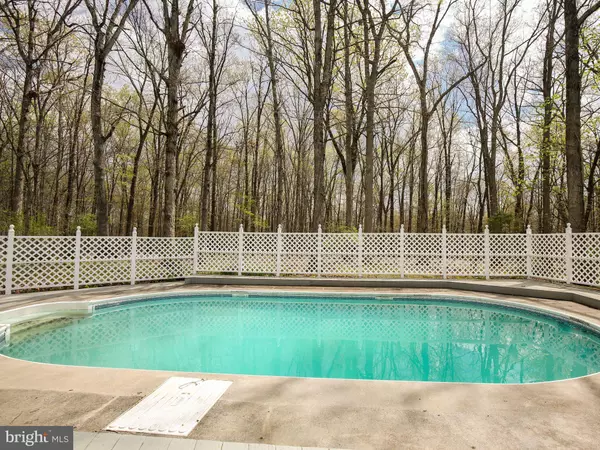$350,000
$340,000
2.9%For more information regarding the value of a property, please contact us for a free consultation.
135 FAIR LAWN CT Stephens City, VA 22655
4 Beds
3 Baths
2,052 SqFt
Key Details
Sold Price $350,000
Property Type Single Family Home
Sub Type Detached
Listing Status Sold
Purchase Type For Sale
Square Footage 2,052 sqft
Price per Sqft $170
Subdivision Lakewood Manor
MLS Listing ID VAFV162968
Sold Date 06/18/21
Style Colonial
Bedrooms 4
Full Baths 2
Half Baths 1
HOA Fees $10/ann
HOA Y/N Y
Abv Grd Liv Area 2,052
Originating Board BRIGHT
Year Built 1989
Annual Tax Amount $1,546
Tax Year 2020
Lot Size 9,148 Sqft
Acres 0.21
Property Description
Just in time to enjoy summertime in your very own private in-ground "heated" (Pool heater sold "AS IS") swimming pool! This property offers so much privacy and backs to the woods and has lots of great space for entertaining! A wonderful layout awaits you in this 4 bedroom 2.5 bath Colonial that starts as soon as you walk into the front door with a large family room with a wood burning fireplace and a large formal living room and a separate dining room that leads to the back deck and pool area. The country kitchen features a center island. Main floor powder room and a laundry room w/extra storage area. Spacious Owner's Suite with a walk in closet and a large full bath with a separate dressing area. The additional 3 bedrooms are nice size. Newer roof, newer heat pumps. 2 zone heating/cooling. Chairlift on the stairs can convey. Two car oversized garage attached with a breezeway. This property awaits your personal touches to make it your own (seller offering $10,000 decorating allowance with acceptable offer). Located in a quiet neighborhood in Stephens City. The information contained herein is for informational purposes only. The listing broker makes no representation as to the accuracy or reliability of the information. Buyer is to verify information provided and related to the property that are material to a buyers decision to purchase property.
Location
State VA
County Frederick
Zoning RP
Interior
Interior Features Carpet, Ceiling Fan(s), Chair Railings, Dining Area, Kitchen - Island, Primary Bath(s), Walk-in Closet(s), Water Treat System
Hot Water Electric
Heating Heat Pump(s)
Cooling Central A/C
Flooring Carpet, Ceramic Tile
Fireplaces Number 1
Fireplaces Type Wood, Brick, Mantel(s)
Equipment Dishwasher, Disposal, Icemaker, Oven/Range - Electric, Range Hood, Refrigerator, Water Conditioner - Owned
Furnishings No
Fireplace Y
Appliance Dishwasher, Disposal, Icemaker, Oven/Range - Electric, Range Hood, Refrigerator, Water Conditioner - Owned
Heat Source Electric
Laundry Main Floor
Exterior
Exterior Feature Deck(s), Breezeway, Porch(es), Roof
Parking Features Garage - Front Entry, Additional Storage Area, Garage Door Opener
Garage Spaces 2.0
Fence Privacy, Rear
Pool Heated, In Ground, Fenced
Water Access N
View Trees/Woods
Accessibility Chairlift
Porch Deck(s), Breezeway, Porch(es), Roof
Road Frontage State
Attached Garage 2
Total Parking Spaces 2
Garage Y
Building
Lot Description Backs to Trees, Front Yard, Landscaping, Level, Rear Yard, Trees/Wooded
Story 2
Sewer Public Sewer
Water Public
Architectural Style Colonial
Level or Stories 2
Additional Building Above Grade, Below Grade
New Construction N
Schools
Elementary Schools Orchard View
Middle Schools Admiral Richard E. Byrd
High Schools Sherando
School District Frederick County Public Schools
Others
Senior Community No
Tax ID 75G 9 6 102
Ownership Fee Simple
SqFt Source Assessor
Horse Property N
Special Listing Condition Standard
Read Less
Want to know what your home might be worth? Contact us for a FREE valuation!

Our team is ready to help you sell your home for the highest possible price ASAP

Bought with Fredy Rodriguez • United Real Estate





