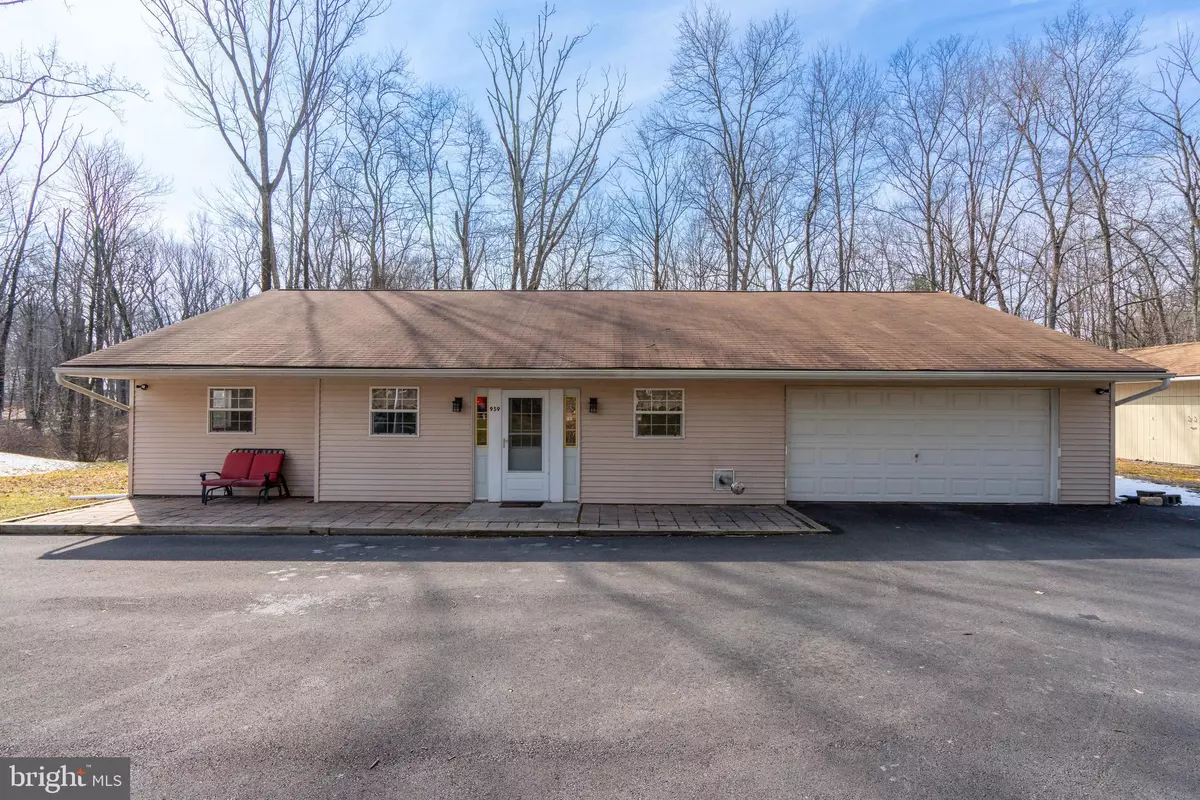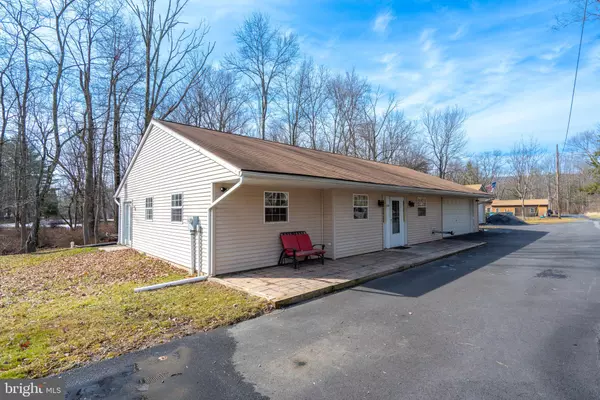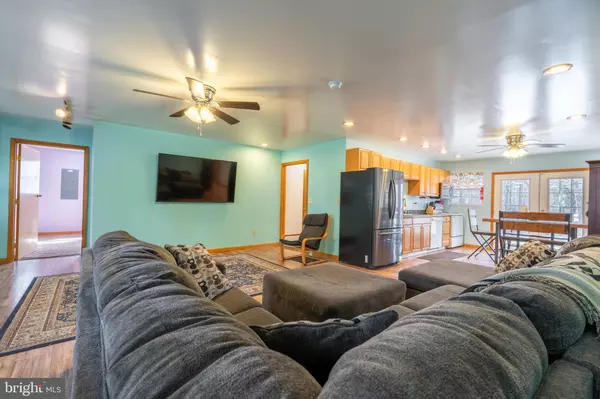$275,000
$289,900
5.1%For more information regarding the value of a property, please contact us for a free consultation.
959 CHEROKEE ST Bath, PA 18014
3 Beds
2 Baths
1,614 SqFt
Key Details
Sold Price $275,000
Property Type Single Family Home
Sub Type Detached
Listing Status Sold
Purchase Type For Sale
Square Footage 1,614 sqft
Price per Sqft $170
Subdivision N0Ne
MLS Listing ID PANH2001702
Sold Date 06/28/22
Style Ranch/Rambler
Bedrooms 3
Full Baths 2
HOA Y/N N
Abv Grd Liv Area 1,614
Originating Board BRIGHT
Year Built 2006
Annual Tax Amount $3,459
Tax Year 2021
Lot Size 0.430 Acres
Acres 0.43
Lot Dimensions 0.00 x 0.00
Property Description
Welcome home to this well-maintained ranch home in a secluded setting on just over .4 acres. Upon entering notice the fantastic open floor plan. The large LR with newer flooring throughout is great for entertaining and offers the warmth of a pellet stove. Move into the kitchen, the newer flooring extends seamlessly, newer granite countertops, updated lighting & the perfect size for a large table for dining. Continuing through, you will find the first full bath with newer flooring, as you pass the interior entrance from the garage you will find the first of the 3 bedrooms. The primary bedroom is located in the rear & offers plenty of natural light with 2 french doors leading outside also conveniently next to the 2nd full bathroom. The last of the 3 bedrooms is located in the front. Finishing the floor plan is the laundry room. Paver patios out front & outback to enjoy outdoors. Tons of parking w/garages and large paved driveway. Call to schedule your showing today!
Location
State PA
County Northampton
Area Moore Twp (12420)
Zoning R
Rooms
Other Rooms Living Room, Primary Bedroom, Bedroom 2, Bedroom 3, Kitchen, Laundry, Bathroom 1, Bathroom 2
Main Level Bedrooms 3
Interior
Interior Features Wood Floors, Carpet, Ceiling Fan(s)
Hot Water Electric
Heating Baseboard - Electric, Other
Cooling Window Unit(s)
Equipment Washer, Dryer, Refrigerator, Dishwasher, Microwave, Stove
Appliance Washer, Dryer, Refrigerator, Dishwasher, Microwave, Stove
Heat Source Electric, Other
Exterior
Parking Features Inside Access
Garage Spaces 3.0
Water Access N
Accessibility None
Attached Garage 2
Total Parking Spaces 3
Garage Y
Building
Story 1
Foundation Crawl Space
Sewer Private Sewer
Water Well
Architectural Style Ranch/Rambler
Level or Stories 1
Additional Building Above Grade, Below Grade
New Construction N
Schools
School District Northampton Area
Others
Pets Allowed Y
Senior Community No
Tax ID G5SE3-5-2-0520
Ownership Fee Simple
SqFt Source Assessor
Special Listing Condition Standard
Pets Allowed No Pet Restrictions
Read Less
Want to know what your home might be worth? Contact us for a FREE valuation!

Our team is ready to help you sell your home for the highest possible price ASAP

Bought with Elijah McCready • BHHS Fox & Roach-Macungie





