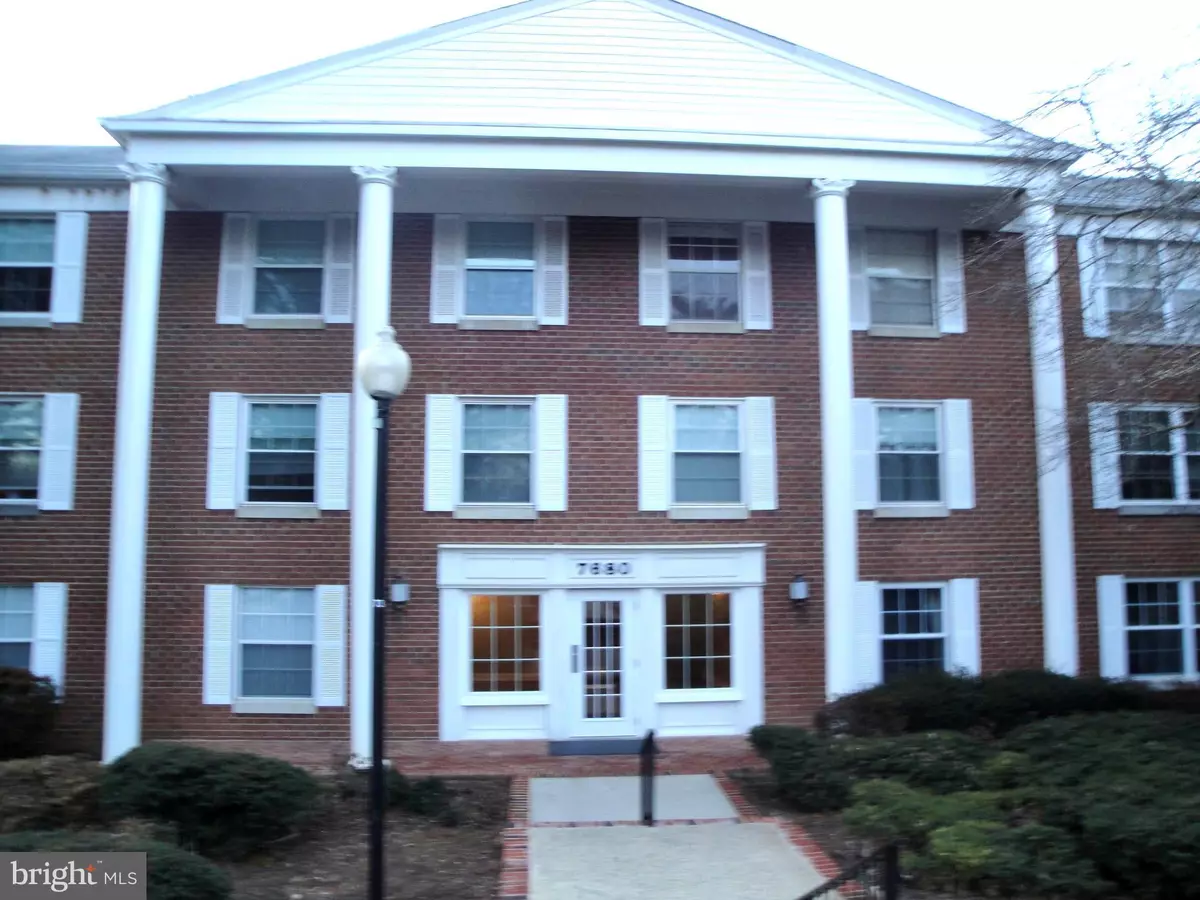$243,000
$242,000
0.4%For more information regarding the value of a property, please contact us for a free consultation.
7680 TREMAYNE PL #310 Mclean, VA 22102
1 Bed
1 Bath
789 SqFt
Key Details
Sold Price $243,000
Property Type Condo
Sub Type Condo/Co-op
Listing Status Sold
Purchase Type For Sale
Square Footage 789 sqft
Price per Sqft $307
Subdivision Colonies At Mclean
MLS Listing ID VAFX1108680
Sold Date 02/24/20
Style Contemporary
Bedrooms 1
Full Baths 1
Condo Fees $598/mo
HOA Y/N N
Abv Grd Liv Area 789
Originating Board BRIGHT
Year Built 1974
Annual Tax Amount $2,307
Tax Year 2019
Property Description
Lovely 1 bedroom/1bath --- Model C. 789 sq ft. on the TOP FLOOR of Bldg. 10.... Living Room and Master Bedroom views / faces trees in a parklike setting. New paint, new carpeting, new bath and kitchen flooring. NEW stainless appliances, counter top, sink, disposer, faucet & floor! New 12 cycle washer/4 cycle dryer in separate laundry. Updated BATH! NEW windows! 2016 Carrier HVAC ! Walk in master bedroom closet with built in shelving. Separate storage closet in condo. Garage space #37 included. Storage space G , in garage level. The buildings are uniquely sited on 29 fenced/gated acres in McLean. Two gates! Close to subway, 495, downtown McLean and world class shopping at Tysons 1 and 2 Malls! ***Bring your dog - the Colonies are Pet Friendly. ***
Location
State VA
County Fairfax
Zoning 220
Rooms
Other Rooms Living Room, Dining Room, Primary Bedroom, Kitchen, Foyer, Laundry, Storage Room, Primary Bathroom
Main Level Bedrooms 1
Interior
Interior Features Carpet, Combination Dining/Living, Elevator, Floor Plan - Open, Kitchen - Gourmet, Pantry, Tub Shower, Upgraded Countertops, Walk-in Closet(s)
Heating Forced Air
Cooling Central A/C
Flooring Carpet
Equipment Dishwasher, Oven/Range - Electric, Range Hood, Refrigerator, Stainless Steel Appliances, Washer/Dryer Stacked, Disposal, Water Heater
Fireplace N
Window Features Double Pane
Appliance Dishwasher, Oven/Range - Electric, Range Hood, Refrigerator, Stainless Steel Appliances, Washer/Dryer Stacked, Disposal, Water Heater
Heat Source Electric
Laundry Dryer In Unit, Washer In Unit
Exterior
Parking Features Garage - Side Entry
Garage Spaces 1.0
Fence Fully
Amenities Available Common Grounds, Storage Bin, Tennis Courts, Billiard Room, Club House, Gated Community, Party Room, Sauna, Pool - Outdoor
Water Access N
View Garden/Lawn, Trees/Woods
Accessibility Elevator
Total Parking Spaces 1
Garage Y
Building
Story 1
Unit Features Garden 1 - 4 Floors
Sewer Public Sewer
Water Public
Architectural Style Contemporary
Level or Stories 1
Additional Building Above Grade, Below Grade
New Construction N
Schools
Elementary Schools Westgate
Middle Schools Kilmer
High Schools Marshall
School District Fairfax County Public Schools
Others
HOA Fee Include Pool(s),Recreation Facility,Security Gate,Sewer,Trash,Water,Sauna
Senior Community No
Tax ID 0294 04100310
Ownership Condominium
Security Features 24 hour security,Exterior Cameras,Main Entrance Lock,Security Gate,Smoke Detector
Acceptable Financing Conventional, Cash, VHDA
Listing Terms Conventional, Cash, VHDA
Financing Conventional,Cash,VHDA
Special Listing Condition Standard
Read Less
Want to know what your home might be worth? Contact us for a FREE valuation!

Our team is ready to help you sell your home for the highest possible price ASAP

Bought with Venus Mely Doan • Coldwell Banker Realty





