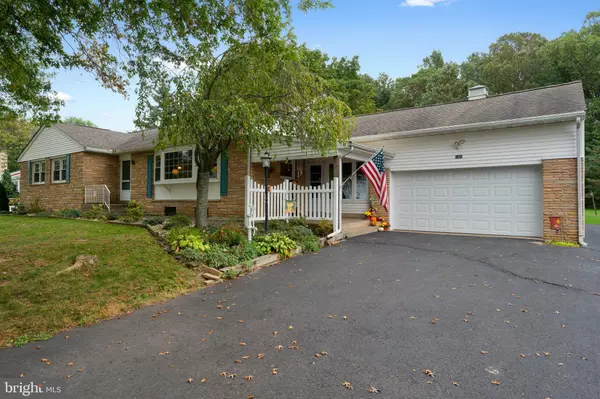$425,000
$425,000
For more information regarding the value of a property, please contact us for a free consultation.
1323 ROUTE 113 Perkasie, PA 18944
3 Beds
2 Baths
1,963 SqFt
Key Details
Sold Price $425,000
Property Type Single Family Home
Sub Type Detached
Listing Status Sold
Purchase Type For Sale
Square Footage 1,963 sqft
Price per Sqft $216
Subdivision Blooming Glen
MLS Listing ID PABU2000579
Sold Date 11/12/21
Style Ranch/Rambler
Bedrooms 3
Full Baths 2
HOA Y/N N
Abv Grd Liv Area 1,963
Originating Board BRIGHT
Year Built 1956
Annual Tax Amount $4,948
Tax Year 2021
Lot Size 1.231 Acres
Acres 1.23
Lot Dimensions 0.00 x 0.00
Property Description
If you have been waiting for an absolutely gorgeous stone-front home in the highly sought-after Pennridge School District, the wait is over!!! Situated on over 1.2 acres of land and set back from the road, this beautifully maintained Ranch-style home is truly special with picturesque views of the surrounding farmland and offers convenient one-floor living! As you walk up to the front door, you will immediately appreciate the mature trees, beautiful garden beds, and covered front porch. Once inside there is a good sized foyer with a coat closet and gleaming hardwood flooring which continues into the living room and all three bedrooms. Pass straight through into the spacious kitchen which offers plenty of cabinet and counter space, a large eat-in area, and bay windows allowing tons of natural sunlight to flow into this bright and cheery space! There is also a very nice wood stove in the kitchen with brick surround which offers an additional heating source and adds to the character of this space. Off the kitchen is an extremely large living room with an oversized bay window, perfect for enjoying the gorgeous views of the farmland across the street. The family room, located in between the kitchen and garage, is probably the coziest room in the house with a beautiful stone accent wall, built-in shelving and oversized windows with deep sills, perfect for curling up and enjoying a great book or viewing the farmland behind! This home also offers a very large master suite with a large closet AND a cedar closet, a master bathroom with gorgeous retro tilework, and a laundry area for convenient first-floor laundry. Down the hallway are two additional bedrooms that are both very large and have ample closet space. The hall bathroom has been updated with gorgeous tile surround, ceramic tile flooring, and a vanity sink. The full basement is huge and offers tons of storage space and the potential of adding even more square footage to this large home if the new homeowners choose to finish it. There is a walk-up attic as well for even more storage. Enjoy the outdoors on either the patio or the deck accessible from the kitchen. The extra-long driveway can park many cars, and has a paved area behind the home for even more parking as well as the attached two-car garage with automatic garage door opener. Conveniently located two houses down from the Hilltown Township Park! This home is set in the country but is within close proximity to many shopping and dining options. Don't wait to schedule a tour of this lovely home!!!
Location
State PA
County Bucks
Area Hilltown Twp (10115)
Zoning RESIDENTIAL
Rooms
Basement Full
Main Level Bedrooms 3
Interior
Interior Features Attic, Wood Stove, Chair Railings, Entry Level Bedroom, Kitchen - Eat-In, Pantry
Hot Water Oil
Heating Hot Water
Cooling Central A/C
Flooring Hardwood, Vinyl, Carpet
Equipment Built-In Range, Dishwasher
Fireplace N
Window Features Replacement
Appliance Built-In Range, Dishwasher
Heat Source Oil
Exterior
Exterior Feature Deck(s), Patio(s), Porch(es)
Parking Features Garage Door Opener, Garage - Front Entry, Inside Access
Garage Spaces 10.0
Water Access N
Roof Type Shingle
Accessibility None
Porch Deck(s), Patio(s), Porch(es)
Attached Garage 2
Total Parking Spaces 10
Garage Y
Building
Story 1
Foundation Block
Sewer Public Sewer
Water Well
Architectural Style Ranch/Rambler
Level or Stories 1
Additional Building Above Grade, Below Grade
New Construction N
Schools
School District Pennridge
Others
Senior Community No
Tax ID 15-020-003
Ownership Fee Simple
SqFt Source Assessor
Special Listing Condition Standard
Read Less
Want to know what your home might be worth? Contact us for a FREE valuation!

Our team is ready to help you sell your home for the highest possible price ASAP

Bought with Nathaniel B Hewitt • Realty ONE Group Legacy





