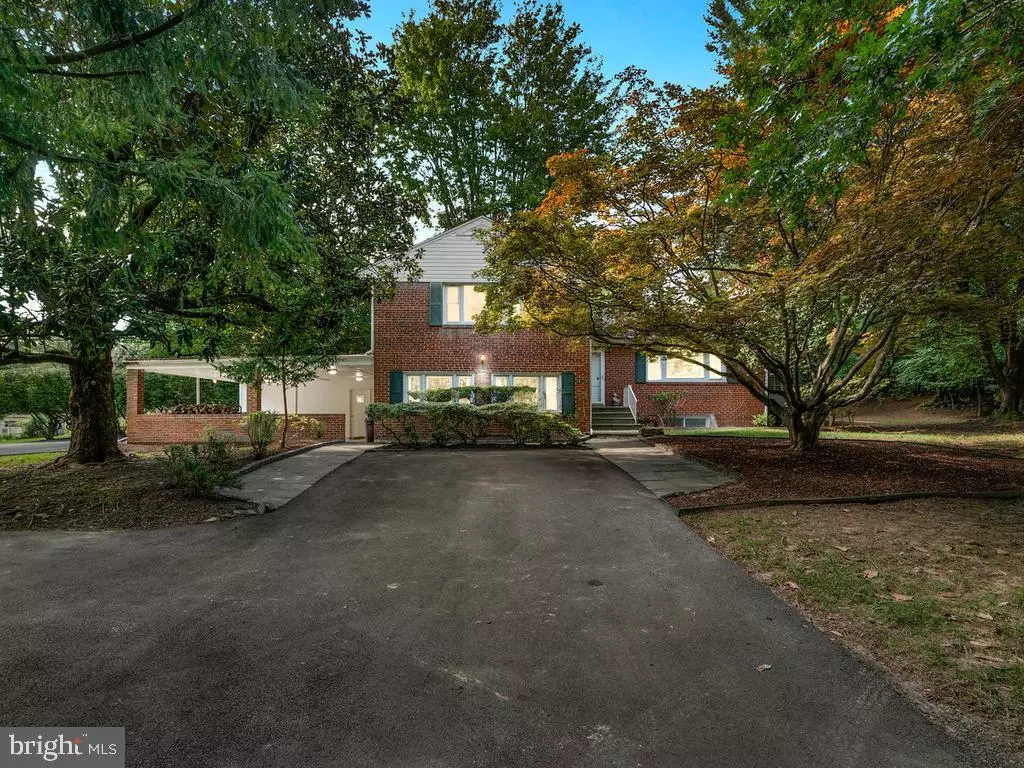$685,000
$675,000
1.5%For more information regarding the value of a property, please contact us for a free consultation.
11712 BERWICK RD Silver Spring, MD 20904
4 Beds
3 Baths
2,870 SqFt
Key Details
Sold Price $685,000
Property Type Single Family Home
Sub Type Detached
Listing Status Sold
Purchase Type For Sale
Square Footage 2,870 sqft
Price per Sqft $238
Subdivision Quaint Acres
MLS Listing ID MDMC721028
Sold Date 11/25/20
Style Split Level
Bedrooms 4
Full Baths 2
Half Baths 1
HOA Y/N N
Abv Grd Liv Area 2,272
Originating Board BRIGHT
Year Built 1954
Annual Tax Amount $5,938
Tax Year 2020
Lot Size 1.115 Acres
Acres 1.11
Property Description
This classic & sturdy 4 level split in the coveted Quaint Acres area right outside the beltway will give you all the space & land you are searching for to live, work, play & educate in place...Quaint Acres is an oasis of calm, a hidden gem with a country feel, this home is one of the few in the region over 1 acre with a large fenced in pool, hot tub & water feature. 2,870 fully finished square feet of space, neutral fresh paint, refinished wood floors & updated lighting, allow you to move right in. Amazing views and charming gathering spaces in the kitchen and 3 season room allow full access to enjoy the expansive lot and private setting! Two fireplaces, one colonial & one Rustic stone! No more parking worries, lot's of driveway, carport space here! Fun fact steeped in history Rachel Carson lived on Berwick! Hike on the Northwest branch trail, shop , dine and entertain in Downtown Silver Spring, super access to 495, & Metro Bus Line! ***PLEASE FOLLOW ALL COVID GUIDELINES, BRING YOUR OWN MASK AND USE PPE PROVIDED AT ENTRYWAY.*** Offer deadline: Tuesday, October 27, 2020 at 5pm
Location
State MD
County Montgomery
Zoning RE1
Direction Southeast
Rooms
Basement Fully Finished
Interior
Interior Features Attic, Breakfast Area, Built-Ins, Carpet, Ceiling Fan(s), Floor Plan - Traditional, Formal/Separate Dining Room, Kitchen - Table Space, Primary Bath(s), Stall Shower, Tub Shower, Upgraded Countertops, Walk-in Closet(s), Wood Floors
Hot Water Electric
Heating Heat Pump(s)
Cooling Central A/C, Ceiling Fan(s)
Flooring Hardwood, Carpet
Fireplaces Number 2
Equipment Dishwasher, Disposal, Dryer, Freezer, Oven/Range - Electric, Refrigerator, Washer, Water Heater
Fireplace Y
Appliance Dishwasher, Disposal, Dryer, Freezer, Oven/Range - Electric, Refrigerator, Washer, Water Heater
Heat Source Natural Gas
Exterior
Parking Features Covered Parking
Garage Spaces 8.0
Fence Wood
Pool Fenced, In Ground
Water Access N
View Garden/Lawn
Roof Type Asphalt
Accessibility None
Attached Garage 1
Total Parking Spaces 8
Garage Y
Building
Lot Description Landscaping, Front Yard, Poolside, Rear Yard, Secluded
Story 4
Sewer Public Sewer
Water Public
Architectural Style Split Level
Level or Stories 4
Additional Building Above Grade, Below Grade
New Construction N
Schools
Elementary Schools Burnt Mills
Middle Schools Francis Scott Key
High Schools James Hubert Blake
School District Montgomery County Public Schools
Others
Senior Community No
Tax ID 160500303883
Ownership Fee Simple
SqFt Source Assessor
Special Listing Condition Standard
Read Less
Want to know what your home might be worth? Contact us for a FREE valuation!

Our team is ready to help you sell your home for the highest possible price ASAP

Bought with George William Moore • Donna Kerr Group






