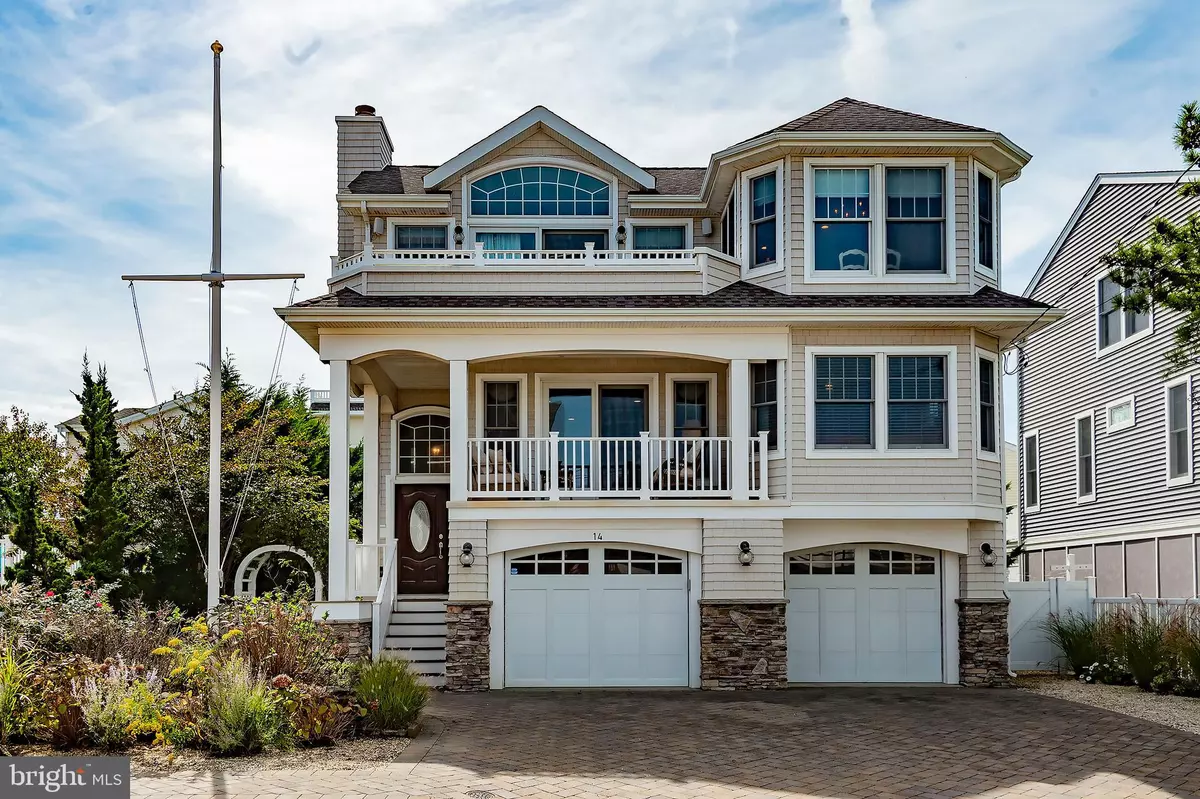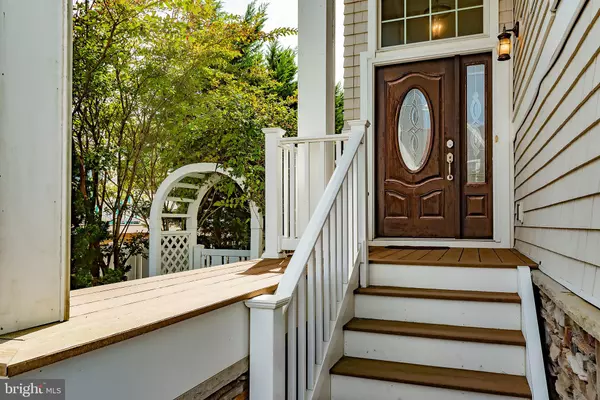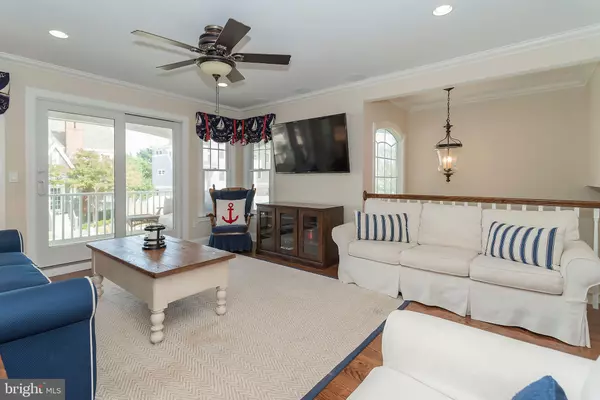$1,489,000
$1,489,000
For more information regarding the value of a property, please contact us for a free consultation.
14 E 50TH ST Long Beach Township, NJ 08008
4 Beds
4 Baths
2,340 SqFt
Key Details
Sold Price $1,489,000
Property Type Single Family Home
Sub Type Detached
Listing Status Sold
Purchase Type For Sale
Square Footage 2,340 sqft
Price per Sqft $636
Subdivision Brant Beach
MLS Listing ID NJOC402010
Sold Date 10/12/20
Style Contemporary,Reverse
Bedrooms 4
Full Baths 3
Half Baths 1
HOA Y/N N
Abv Grd Liv Area 2,340
Originating Board BRIGHT
Year Built 2011
Annual Tax Amount $10,504
Tax Year 2019
Lot Size 3,975 Sqft
Acres 0.09
Lot Dimensions 53.00 x 75.00
Property Description
Shall we surf or go boating? These are the hardest questions you will ask yourself here at 14 E 50th St. A wonderful beach retreat that is perfectly set in Brant Beach, nestled on the oceanside but also close enough to the bay to enjoy all the water activities LBI has to offer. You will find true craftsmanship and attention to detail around every corner! Custom moldings, cabinetry, flooring and tile work are all on display. Want to entertain a big crowd..no problem! At this beach house, entertaining is easy to do with large gathering spaces on all levels of the home, a gourmet kitchen to serve a summer feast, custom cabinetry that will hold everything you need to host those summer soirees and decks on every level to enjoy the sunrises, sunsets and all the tanning times in between. Don't miss the ground level rec room complete with it's own garage door to the yard to keep the party going inside or outside with ease! If you are looking to earn rental income, look no further, this house has been a fabulous rental generating excellent income at $6600 per week in season. Use for yourself, rent some weeks or both, it's your choice! This house checks all the boxes, come see it today!!
Location
State NJ
County Ocean
Area Long Beach Twp (21518)
Zoning R-50
Rooms
Basement Outside Entrance, Rear Entrance
Main Level Bedrooms 4
Interior
Interior Features Ceiling Fan(s), Combination Kitchen/Dining, Floor Plan - Open, Kitchen - Gourmet, Kitchen - Island, Primary Bath(s), Recessed Lighting, Soaking Tub, Tub Shower, Upgraded Countertops, Walk-in Closet(s), Window Treatments, Wood Floors
Hot Water Tankless
Heating Forced Air
Cooling Ceiling Fan(s), Central A/C, Zoned
Flooring Hardwood, Ceramic Tile
Fireplaces Number 1
Fireplaces Type Gas/Propane, Insert
Equipment Built-In Microwave, Commercial Range, Dishwasher, Disposal, Dryer - Gas, Exhaust Fan, Extra Refrigerator/Freezer, Washer, Water Heater - Tankless
Furnishings Partially
Fireplace Y
Appliance Built-In Microwave, Commercial Range, Dishwasher, Disposal, Dryer - Gas, Exhaust Fan, Extra Refrigerator/Freezer, Washer, Water Heater - Tankless
Heat Source Natural Gas
Laundry Lower Floor, Main Floor
Exterior
Parking Features Garage - Front Entry, Garage - Rear Entry, Garage Door Opener, Oversized
Garage Spaces 2.0
Water Access N
View Bay, Ocean
Roof Type Asphalt
Accessibility None
Attached Garage 2
Total Parking Spaces 2
Garage Y
Building
Lot Description Landscaping, Rear Yard
Story 3
Foundation Flood Vent, Pilings, Slab
Sewer Public Sewer
Water Public
Architectural Style Contemporary, Reverse
Level or Stories 3
Additional Building Above Grade, Below Grade
Structure Type Vaulted Ceilings,2 Story Ceilings
New Construction N
Schools
Elementary Schools Long Beach Island Grade School
Middle Schools Southern Regional M.S.
High Schools Southern Regional H.S.
School District Southern Regional Schools
Others
Pets Allowed Y
Senior Community No
Tax ID 18-00015 81-00014
Ownership Fee Simple
SqFt Source Assessor
Acceptable Financing Cash, Conventional
Listing Terms Cash, Conventional
Financing Cash,Conventional
Special Listing Condition Standard
Pets Allowed No Pet Restrictions
Read Less
Want to know what your home might be worth? Contact us for a FREE valuation!

Our team is ready to help you sell your home for the highest possible price ASAP

Bought with Lieben Luedtke • Joy Luedtke Real Estate, LLC





