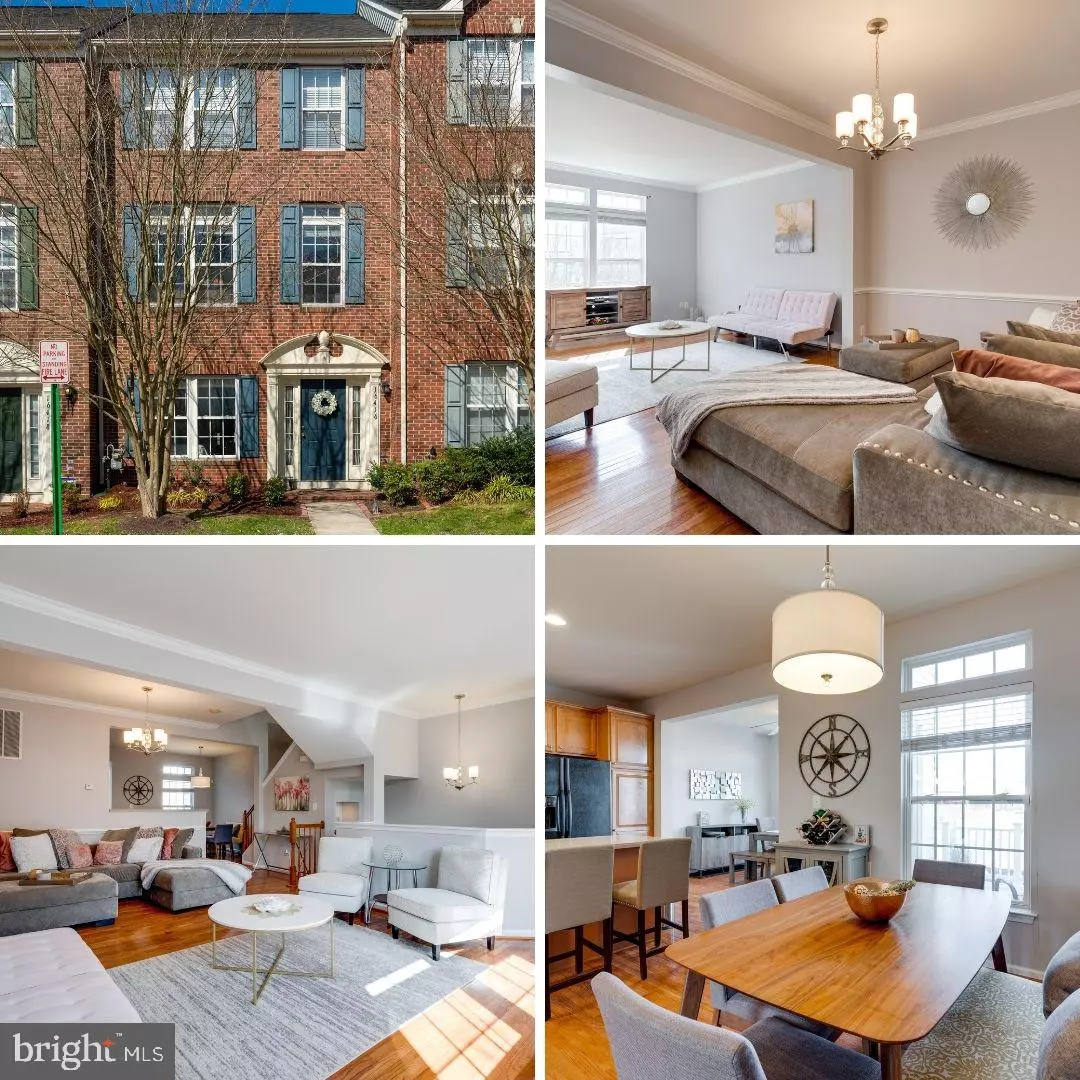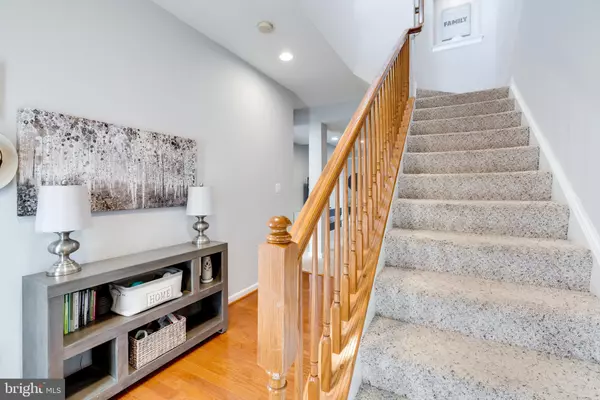$475,000
$449,900
5.6%For more information regarding the value of a property, please contact us for a free consultation.
16416 STEERAGE CIR Woodbridge, VA 22191
4 Beds
3 Baths
2,478 SqFt
Key Details
Sold Price $475,000
Property Type Single Family Home
Sub Type Twin/Semi-Detached
Listing Status Sold
Purchase Type For Sale
Square Footage 2,478 sqft
Price per Sqft $191
Subdivision Port Potomac
MLS Listing ID VAPW518814
Sold Date 05/07/21
Style Colonial
Bedrooms 4
Full Baths 3
HOA Fees $133/mo
HOA Y/N Y
Abv Grd Liv Area 1,680
Originating Board BRIGHT
Year Built 2005
Annual Tax Amount $4,518
Tax Year 2021
Lot Size 2,374 Sqft
Acres 0.05
Property Description
Welcome Home! Beautiful three level brick townhome located in the sought after Port Potomac. This townhome features 4 bedrooms 3 full baths with over 2,500 square feet of living space. Enjoy a bright open floor plan w/ *Hardwood flooring throughout the main level*. Master bedroom with Luxury Bath & LARGE Master closet on 3rd level. This lovely home also includes a detached 2-car garage with plenty of storage. Spacious rec room and large Office on the entry level. ***Community amenities include a 25,000 sq ft. clubhouse with fitness center, indoor and outdoor pools, basketball courts, tennis courts, soccer fields, picnic areas, biking trails, close proximity to Leesylvania State Park. Conveniently located minutes from Stonebridge at Potomac Town Center and VRE station. I95, Route 1, VRE, and Slug Lines. Distances to locations of interest:-2 miles to elementary, middle and high schools-2 miles to Wegmans, Potomac Town Center,-4 miles to Costco, Potomac Mills Mall, and Dumfries Military Health Center-5 miles to MCB Quantico Gate-7 miles to Defense Security Service (will be DCSA) and FBI
Location
State VA
County Prince William
Zoning R6
Interior
Interior Features Breakfast Area, Chair Railings, Crown Moldings, Dining Area, Kitchen - Country, Kitchen - Gourmet, Kitchen - Table Space, Primary Bath(s), Upgraded Countertops, Wood Floors, Window Treatments
Hot Water Natural Gas
Heating Central
Cooling Central A/C
Equipment Dryer, Washer, Dishwasher, Disposal, Refrigerator, Icemaker, Stove, Washer/Dryer Hookups Only, Water Heater
Fireplace N
Appliance Dryer, Washer, Dishwasher, Disposal, Refrigerator, Icemaker, Stove, Washer/Dryer Hookups Only, Water Heater
Heat Source Natural Gas
Exterior
Exterior Feature Patio(s), Deck(s)
Parking Features Garage Door Opener, Garage - Rear Entry
Garage Spaces 2.0
Amenities Available Basketball Courts, Bike Trail, Common Grounds, Exercise Room, Fitness Center, Jog/Walk Path, Party Room, Pool - Indoor, Pool - Outdoor, Recreational Center, Security, Tennis Courts, Tot Lots/Playground
Water Access N
Accessibility None
Porch Patio(s), Deck(s)
Attached Garage 2
Total Parking Spaces 2
Garage Y
Building
Story 3
Sewer Public Sewer
Water Public
Architectural Style Colonial
Level or Stories 3
Additional Building Above Grade, Below Grade
New Construction N
Schools
School District Prince William County Public Schools
Others
Pets Allowed N
HOA Fee Include Management,Pool(s),Snow Removal,Trash
Senior Community No
Tax ID 8290-72-1346
Ownership Fee Simple
SqFt Source Assessor
Special Listing Condition Standard
Read Less
Want to know what your home might be worth? Contact us for a FREE valuation!

Our team is ready to help you sell your home for the highest possible price ASAP

Bought with Ahmad Malikzai • Samson Properties





