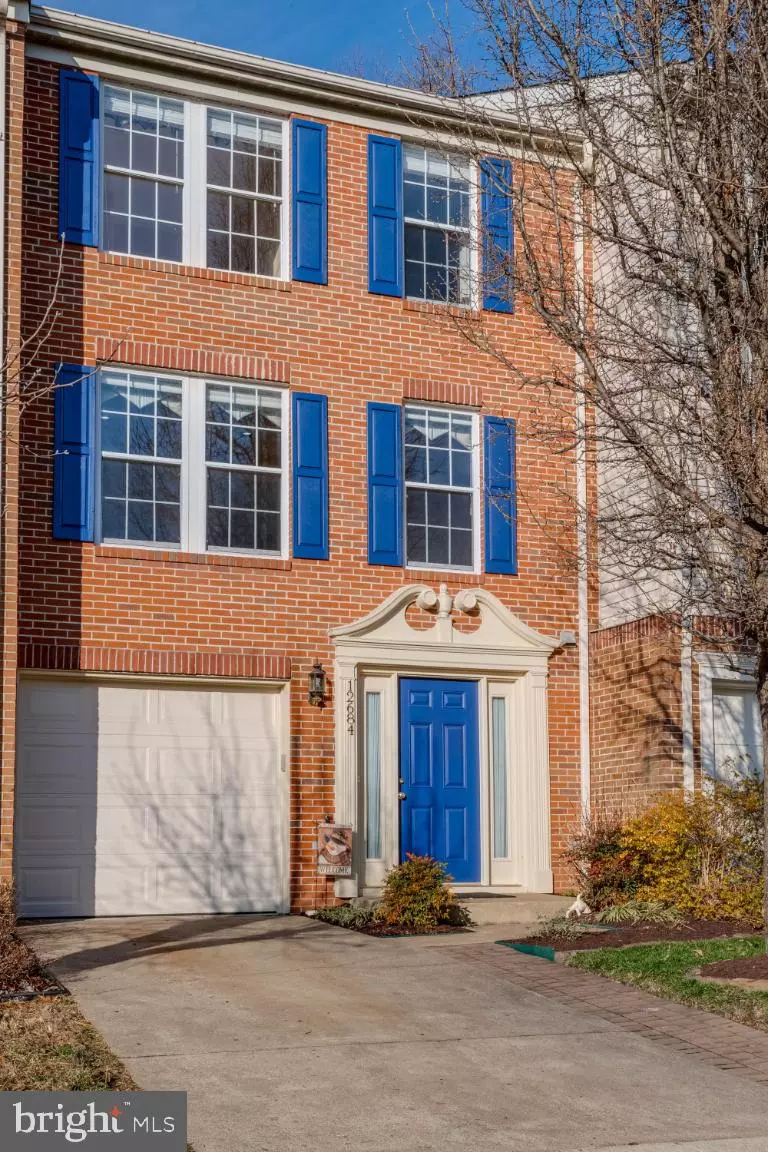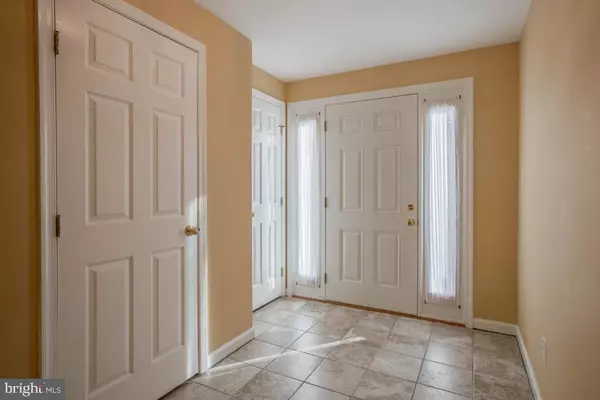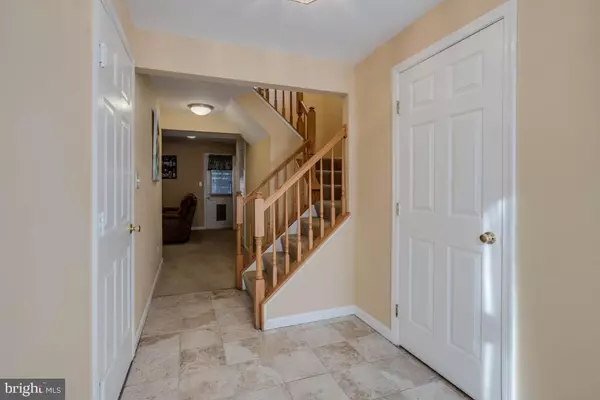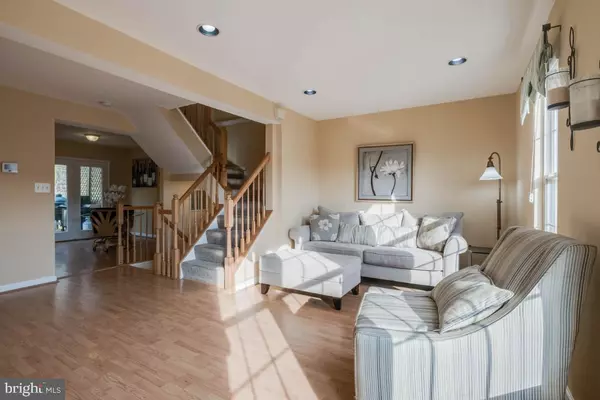$335,000
$354,900
5.6%For more information regarding the value of a property, please contact us for a free consultation.
12684 PERCHANCE TER Woodbridge, VA 22192
3 Beds
2 Baths
1,630 SqFt
Key Details
Sold Price $335,000
Property Type Townhouse
Sub Type Interior Row/Townhouse
Listing Status Sold
Purchase Type For Sale
Square Footage 1,630 sqft
Price per Sqft $205
Subdivision The Glen
MLS Listing ID VAPW486914
Sold Date 03/31/20
Style Colonial
Bedrooms 3
Full Baths 2
HOA Fees $100/mo
HOA Y/N Y
Abv Grd Liv Area 1,240
Originating Board BRIGHT
Year Built 1993
Annual Tax Amount $3,503
Tax Year 2019
Lot Size 1,599 Sqft
Acres 0.04
Property Description
Perfect location, beautiful move-in ready/turn key, freshly painted, new flooring, backing to woods with fenced back yard. Gourmet kitchen with upgraded appliances (gas burner stove), granite counter-tops, wood floors, and fresh cabinets. Large master bedroom with custom walk in closet with renovated master bathroom featuring glass shower. Second level bathroom updated and painted. Bedroom two and three freshly painted with plenty of natural light. Perfect family room on lower level. Large one car garage to keep you dry and warm. Huge deck perfect for entertaining. Lower level deck and yard beautifully landscaped. Quiet cul-de-sac in Lake Ridge Community. Easy commute to DC, Pentagon, Fort Belvoir, and Quantico. Potomac Mills, Tacket Mills, Stonebridge, Wegmans, and other shopping nearby.
Location
State VA
County Prince William
Zoning R6
Rooms
Other Rooms Living Room, Dining Room, Primary Bedroom, Bedroom 2, Bedroom 3, Kitchen, Family Room, Foyer, Breakfast Room, Bathroom 2, Bathroom 3, Primary Bathroom
Basement Walkout Level
Interior
Interior Features Attic, Breakfast Area, Carpet, Chair Railings, Crown Moldings, Floor Plan - Traditional, Kitchen - Gourmet, Recessed Lighting, Walk-in Closet(s), Wood Floors
Hot Water Natural Gas
Cooling Central A/C
Equipment Built-In Microwave, Dishwasher, Disposal, Dryer, Icemaker, Refrigerator, Stove, Washer
Window Features Insulated
Appliance Built-In Microwave, Dishwasher, Disposal, Dryer, Icemaker, Refrigerator, Stove, Washer
Heat Source Natural Gas
Exterior
Parking Features Garage - Front Entry
Garage Spaces 1.0
Utilities Available Cable TV Available, Fiber Optics Available, Natural Gas Available
Amenities Available Reserved/Assigned Parking
Water Access N
Roof Type Architectural Shingle
Accessibility None
Attached Garage 1
Total Parking Spaces 1
Garage Y
Building
Story 3+
Sewer Public Sewer
Water Public
Architectural Style Colonial
Level or Stories 3+
Additional Building Above Grade, Below Grade
New Construction N
Schools
School District Prince William County Public Schools
Others
HOA Fee Include Common Area Maintenance,Insurance,Road Maintenance,Snow Removal
Senior Community No
Tax ID 8193-52-3325
Ownership Fee Simple
SqFt Source Estimated
Special Listing Condition Standard
Read Less
Want to know what your home might be worth? Contact us for a FREE valuation!

Our team is ready to help you sell your home for the highest possible price ASAP

Bought with Zee AlMaliky • Keller Williams Capital Properties





