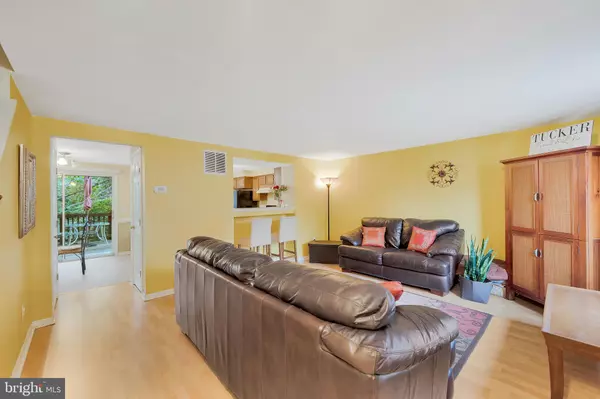$305,000
$305,000
For more information regarding the value of a property, please contact us for a free consultation.
509 SEDGWICK Stafford, VA 22554
3 Beds
4 Baths
1,160 SqFt
Key Details
Sold Price $305,000
Property Type Townhouse
Sub Type Interior Row/Townhouse
Listing Status Sold
Purchase Type For Sale
Square Footage 1,160 sqft
Price per Sqft $262
Subdivision Stone River
MLS Listing ID VAST2000311
Sold Date 01/07/22
Style Contemporary
Bedrooms 3
Full Baths 3
Half Baths 1
HOA Fees $54/mo
HOA Y/N Y
Abv Grd Liv Area 1,160
Originating Board BRIGHT
Year Built 1993
Annual Tax Amount $2,108
Tax Year 2021
Lot Size 1,742 Sqft
Acres 0.04
Property Description
The property is SOLD AS-IS and won't last long. CALL TODAY! Welcome to the perfect creative buyers opportunity! Put your personal finishing touches on this beautiful 3 story townhome in Stone River. This property has everything a townhome should spacious living space, natural lighting throughout, outdoor entertainment space and ample closet space! Walk in and experience the well-designed floor plan. The backyard is also fully fenced in. With 3 generously sized bedrooms and 2 full baths upstairs this home boasts plenty of space. In the basement you will find a full bath, family room and laundry room... all thats missing are your finishing touches!
Neighborhood amenities include swimming pool, clubhouse/community center (can be rented out), new playground and tennis court. Location is minutes to I-95, Quantico Marine Base and US Route 1. Close to commuter lots, shopping, restaurants and Stafford Hospital. Roof has been replaced. The property is strictly SOLD AS-IS and won't last long. A 203K Loan or DIY skills makes this home a dream canvas! CALL TODAY!
Send all offers to Kevin Friend.
Location
State VA
County Stafford
Zoning R2
Rooms
Other Rooms Living Room, Dining Room, Bedroom 2, Bedroom 3, Kitchen, Family Room, Bedroom 1, Laundry, Storage Room, Bathroom 1, Bathroom 2, Half Bath
Basement Outside Entrance, Sump Pump, Fully Finished
Interior
Interior Features Combination Kitchen/Dining, Primary Bath(s), Window Treatments, Wood Floors, Floor Plan - Open
Hot Water Electric
Heating Heat Pump(s)
Cooling Ceiling Fan(s), Central A/C
Equipment Washer/Dryer Hookups Only, Dishwasher, Disposal, Dryer, Exhaust Fan, Oven/Range - Electric, Refrigerator, Washer
Fireplace N
Appliance Washer/Dryer Hookups Only, Dishwasher, Disposal, Dryer, Exhaust Fan, Oven/Range - Electric, Refrigerator, Washer
Heat Source Electric
Exterior
Water Access N
Accessibility None
Garage N
Building
Story 2
Foundation Concrete Perimeter
Sewer Public Sewer
Water Public
Architectural Style Contemporary
Level or Stories 2
Additional Building Above Grade, Below Grade
New Construction N
Schools
School District Stafford County Public Schools
Others
Senior Community No
Tax ID 30S 3 106
Ownership Fee Simple
SqFt Source Estimated
Acceptable Financing Conventional, VA, FHA, Cash
Listing Terms Conventional, VA, FHA, Cash
Financing Conventional,VA,FHA,Cash
Special Listing Condition Standard
Read Less
Want to know what your home might be worth? Contact us for a FREE valuation!

Our team is ready to help you sell your home for the highest possible price ASAP

Bought with Mayra L Pineda • Samson Properties





